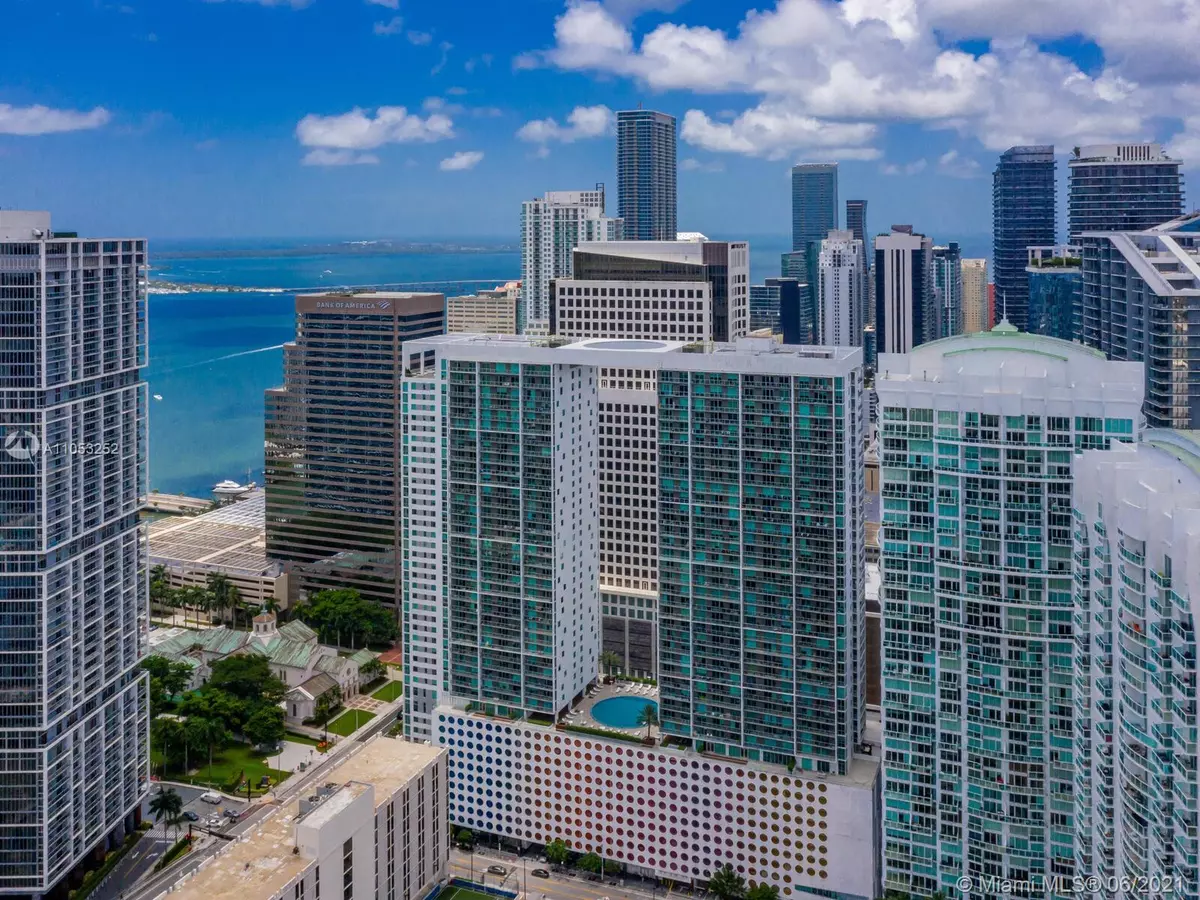$470,000
$490,000
4.1%For more information regarding the value of a property, please contact us for a free consultation.
2 Beds
2 Baths
1,123 SqFt
SOLD DATE : 08/19/2021
Key Details
Sold Price $470,000
Property Type Condo
Sub Type Condominium
Listing Status Sold
Purchase Type For Sale
Square Footage 1,123 sqft
Price per Sqft $418
Subdivision 500 Brickell West Condo
MLS Listing ID A11053252
Sold Date 08/19/21
Style High Rise
Bedrooms 2
Full Baths 2
Construction Status Resale
HOA Fees $829/mo
HOA Y/N Yes
Year Built 2008
Annual Tax Amount $5,926
Tax Year 2020
Contingent Backup Contract/Call LA
Property Description
Brickell's finest 2/2 corner split plan 1123sf unit w/spectacular 14th floor City & Water floor-to-
ceiling views & generous balcony. Foyer entry. European open kitchen w/ss appliances, new
porcelain floors, motorized shades, freshly painted, in-unit washer/dryer. Large bdrms/baths,
ample closet space. Assigned parking space. 5-star amenities: 24/7 concierge, excellent
security, valet, 4 hi-speed elevators, fully-funded reserves, A+ new mngt by KW. Only
$829.51/mth incl all amenities + internet, cable tv & water. Htd swim pools, poolside cabanas,
lounges/workspaces, game rm/tv, fitness cntr, full spa w/jacuzzi/sauna/steam, pvt movie
theater. 42nd flr rooftop htd pool w/360 degree amazing views of the Bay. Immediate access to City
Center, theater, Mia Beach, Airport & mass transit.
Location
State FL
County Miami-dade County
Community 500 Brickell West Condo
Area 41
Direction Brickell Ave & 6th St West Tower Valet Parking
Interior
Interior Features Breakfast Bar, Bedroom on Main Level, Dual Sinks, Entrance Foyer, Elevator, Kitchen/Dining Combo, Living/Dining Room, Pantry, Split Bedrooms, Separate Shower, Walk-In Closet(s)
Heating Central, Electric
Cooling Central Air, Electric
Flooring Other, Tile
Window Features Blinds,Impact Glass
Appliance Dryer, Dishwasher, Electric Range, Disposal, Microwave, Refrigerator, Washer
Exterior
Exterior Feature Balcony
Parking Features Attached
Garage Spaces 1.0
Pool Association, Heated
Utilities Available Cable Available
Amenities Available Billiard Room, Bike Storage, Business Center, Clubhouse, Fitness Center, Other, Pool, Sauna, Spa/Hot Tub, Trash, Elevator(s)
View Y/N Yes
View Bay, City, Water
Porch Balcony, Open
Garage Yes
Building
Faces Southwest
Story 1
Architectural Style High Rise
Level or Stories One
Structure Type Block
Construction Status Resale
Schools
Elementary Schools Southside
Middle Schools Shenandoah
High Schools Washington; Brooker T
Others
Pets Allowed Size Limit, Yes
HOA Fee Include Association Management,Amenities,Common Areas,Cable TV,Insurance,Internet,Recreation Facilities,Reserve Fund,Roof,Sewer,Security,Trash,Water
Senior Community No
Tax ID 01-41-38-143-0670
Security Features Fire Sprinkler System,Smoke Detector(s)
Acceptable Financing Cash, Conventional
Listing Terms Cash, Conventional
Financing Conventional
Pets Allowed Size Limit, Yes
Read Less Info
Want to know what your home might be worth? Contact us for a FREE valuation!

Our team is ready to help you sell your home for the highest possible price ASAP
Bought with Brokers, LLC
Find out why customers are choosing LPT Realty to meet their real estate needs





