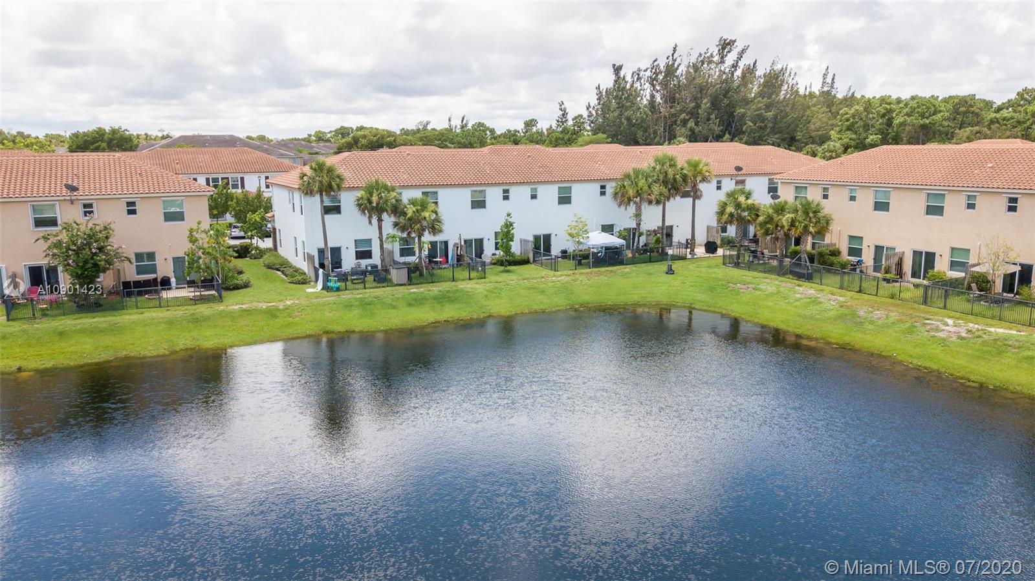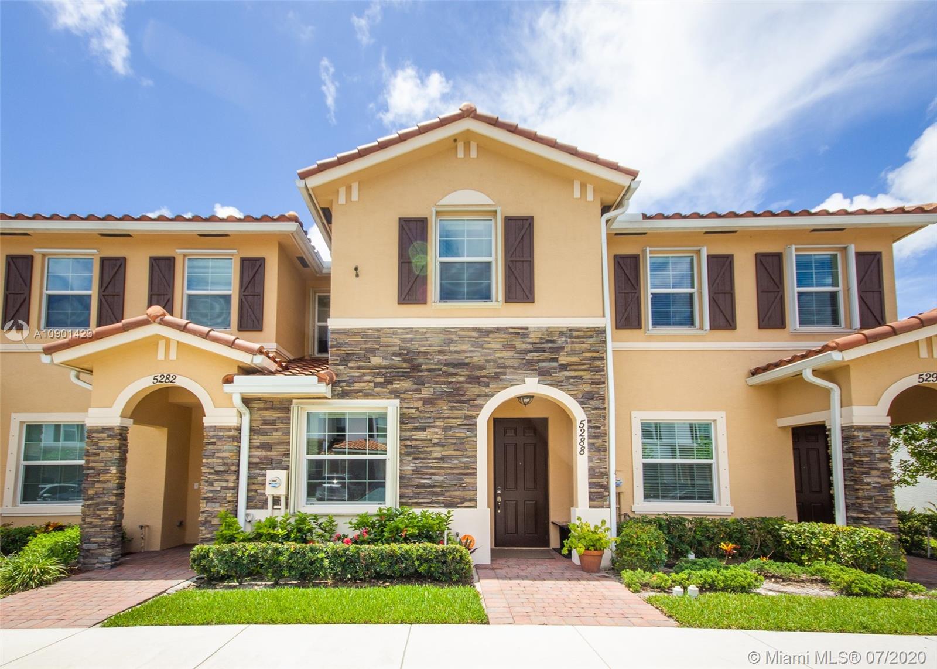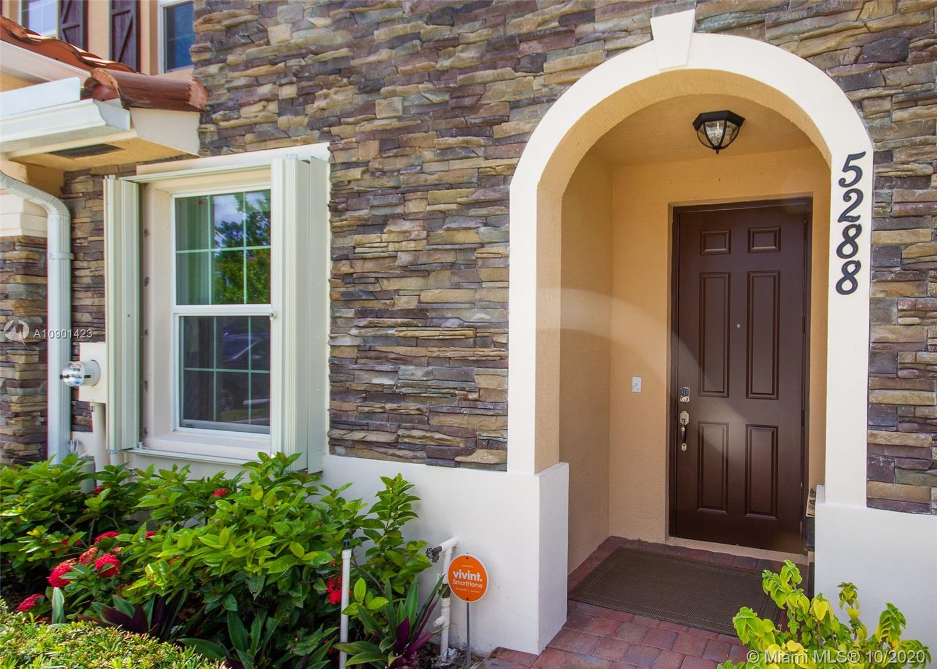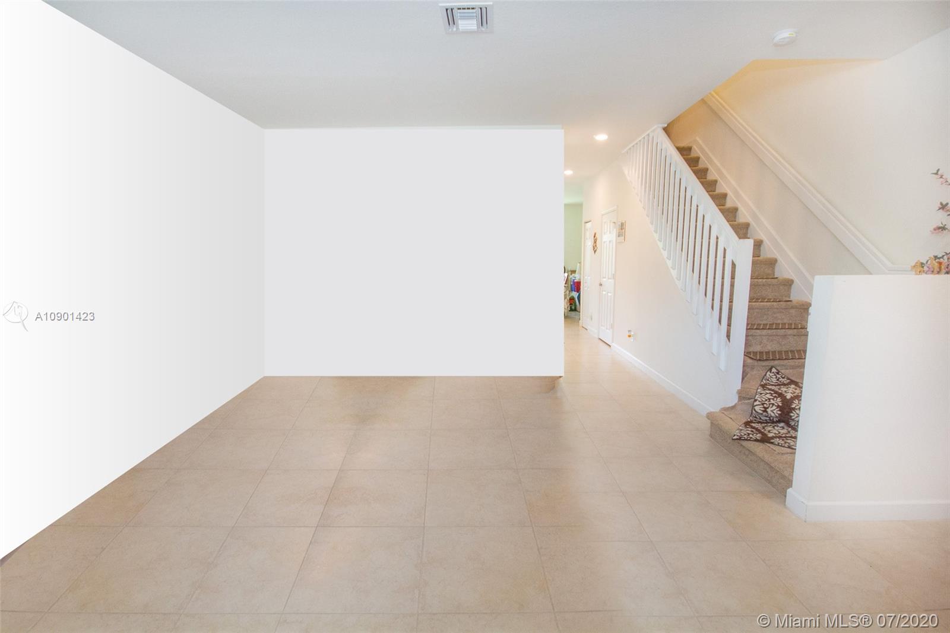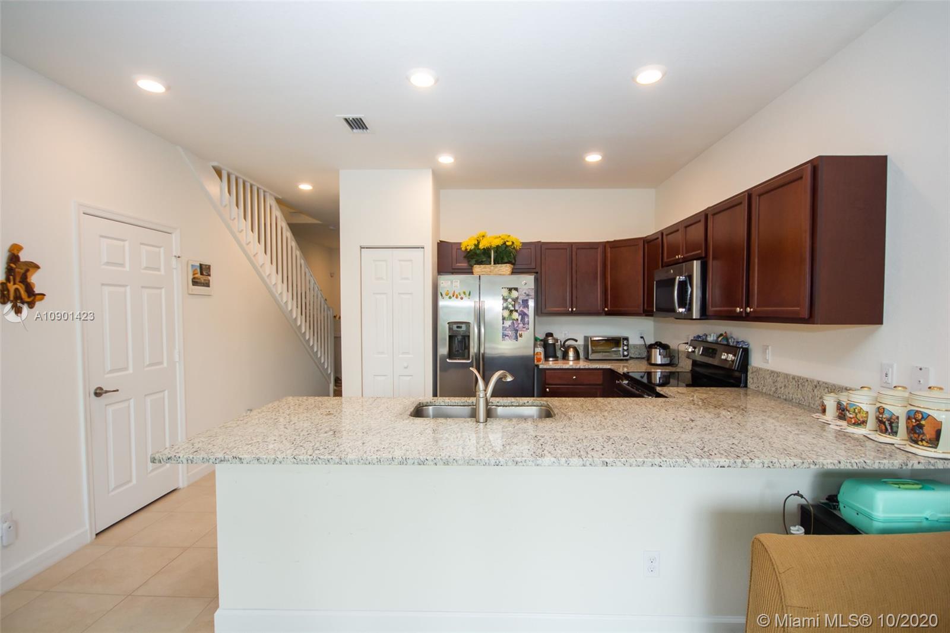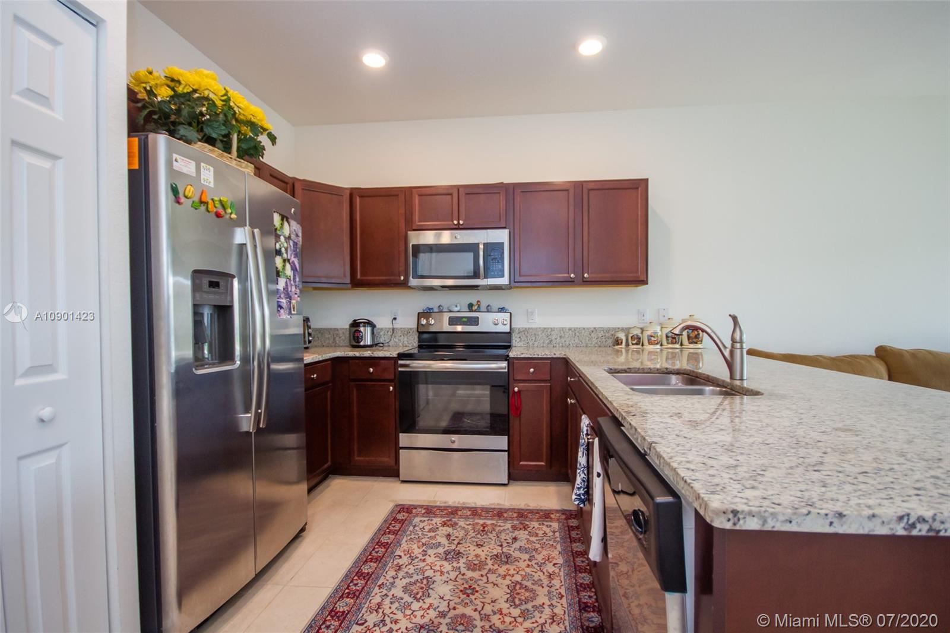$255,000
$258,800
1.5%For more information regarding the value of a property, please contact us for a free consultation.
3 Beds
3 Baths
1,499 SqFt
SOLD DATE : 12/07/2020
Key Details
Sold Price $255,000
Property Type Townhouse
Sub Type Townhouse
Listing Status Sold
Purchase Type For Sale
Square Footage 1,499 sqft
Price per Sqft $170
Subdivision Charleston Commons 2
MLS Listing ID A10901423
Sold Date 12/07/20
Style Other
Bedrooms 3
Full Baths 2
Half Baths 1
Construction Status New Construction
HOA Fees $250/mo
HOA Y/N Yes
Year Built 2017
Annual Tax Amount $2,240
Tax Year 2019
Contingent Backup Contract/Call LA
Property Description
Lake view 2 story home with 3beds/2.5baths built in 2017,basically brand new home in a gated community of Charleston Commons.Tiled throughout the lower level with a ton of natural light, an open kitchen concept offers beautiful granite countertops,dark brown cabinets, stainless steel appliances, and a separate formal dining room. Private & fenced paver brick patio,great for grilling and perfect for the entertainment with family & friends enjoying the beautiful and relaxing view. New hurricane accordion shutters. Family & pet friendly neighborhood,with cabana at pool, sun deck,playground,close to beaches,I-95,Okeechobee road,right across the street from the FITTEAM Ballpark, Spring Training Complex for the Houston Astros & the Washington Nationals. INVESTORS WELCOME,NO RENTAL RESTRICTIONS.
Location
State FL
County Palm Beach County
Community Charleston Commons 2
Area 5400
Direction I-95 exit Okeechobee Blvd and head west. Head north on Haverhill. About 2 miles up (past Jog Road) Charleston Commons is located on the left.
Interior
Interior Features First Floor Entry, Upper Level Master
Heating Central
Cooling Central Air
Flooring Carpet, Ceramic Tile
Furnishings Unfurnished
Window Features Blinds
Appliance Dryer, Dishwasher, Electric Range, Disposal, Microwave, Refrigerator, Washer
Exterior
Exterior Feature Fence, Patio, Storm/Security Shutters
Carport Spaces 2
Pool Association
Amenities Available Cabana, Playground, Pool
Waterfront Description Lake Front,Waterfront
View Y/N Yes
View Lake, Water
Porch Patio
Garage No
Building
Architectural Style Other
Structure Type Block
Construction Status New Construction
Schools
Elementary Schools Egret Lake
Middle Schools Bear Lakes
High Schools Palm Beach Lakes
Others
Pets Allowed No Pet Restrictions, Yes
HOA Fee Include All Facilities,Common Areas,Maintenance Grounds,Maintenance Structure,Pool(s),Water
Senior Community No
Tax ID 74424311080001950
Acceptable Financing Cash, Conventional, FHA, VA Loan
Listing Terms Cash, Conventional, FHA, VA Loan
Financing FHA
Pets Allowed No Pet Restrictions, Yes
Read Less Info
Want to know what your home might be worth? Contact us for a FREE valuation!

Our team is ready to help you sell your home for the highest possible price ASAP
Bought with Canvas Real Estate
Find out why customers are choosing LPT Realty to meet their real estate needs
