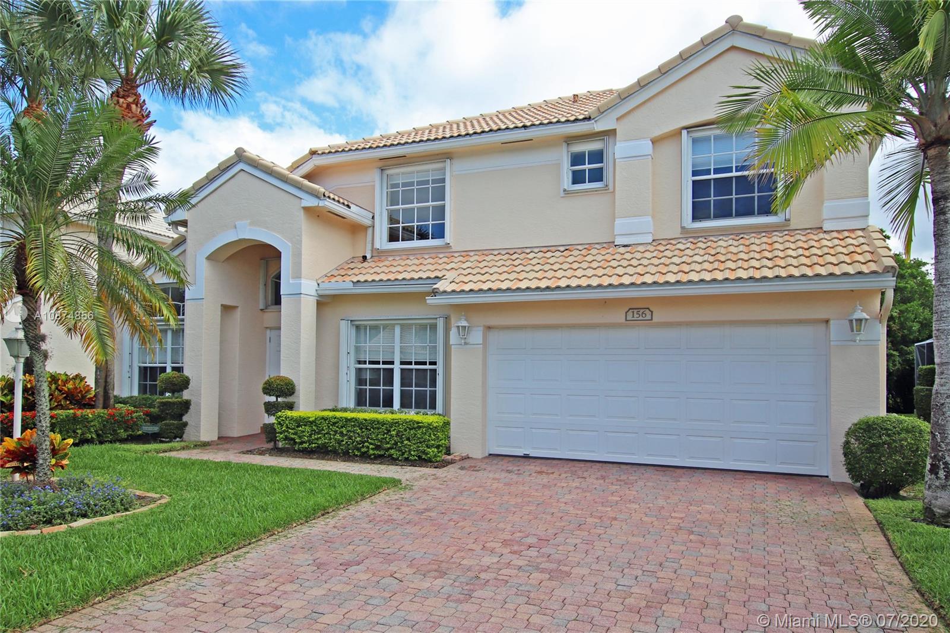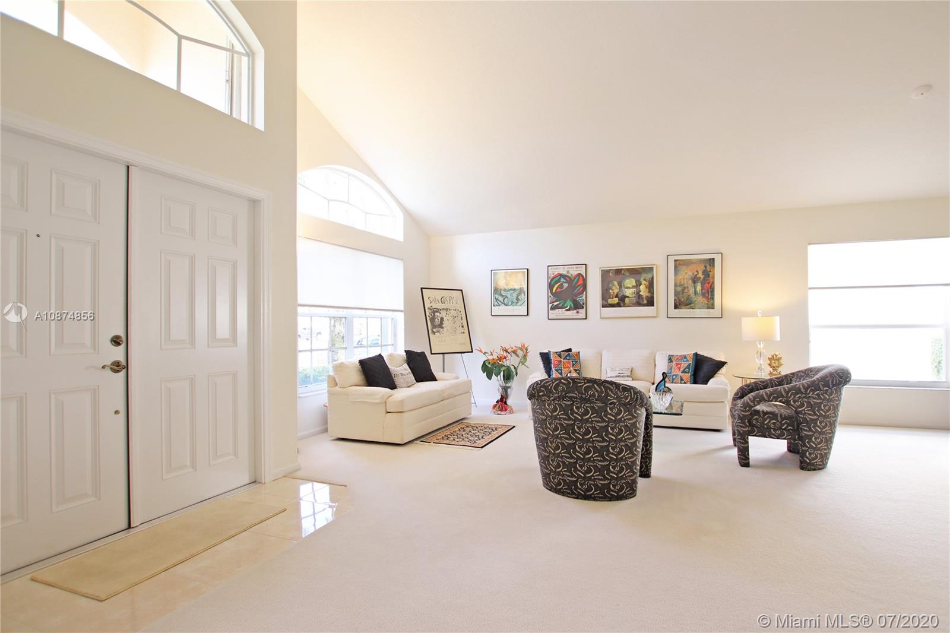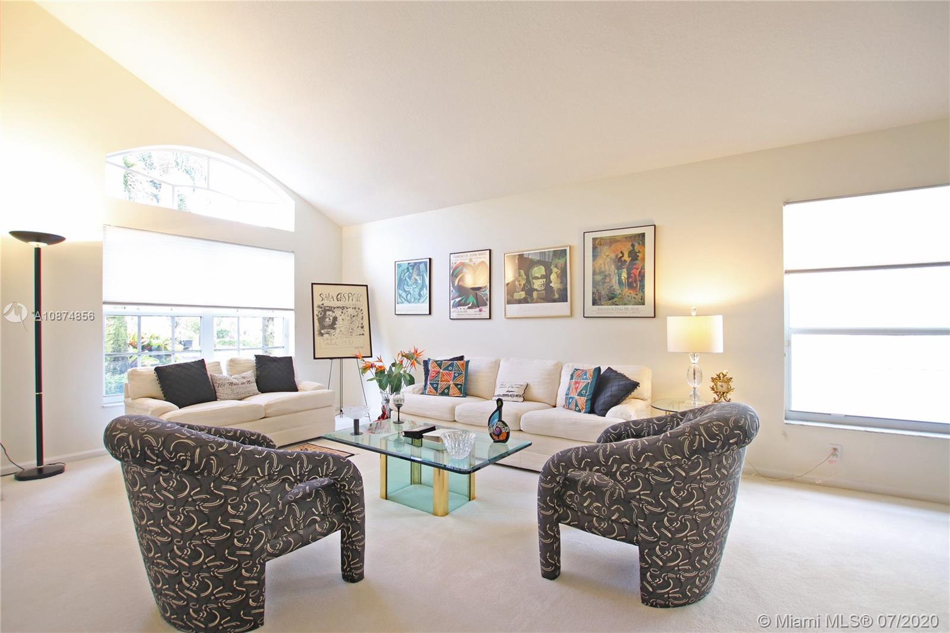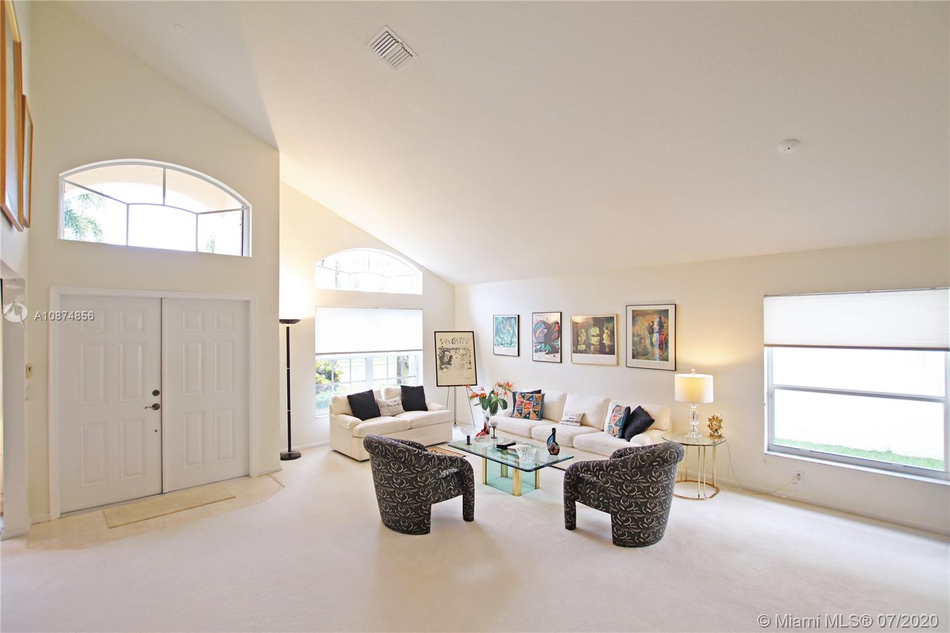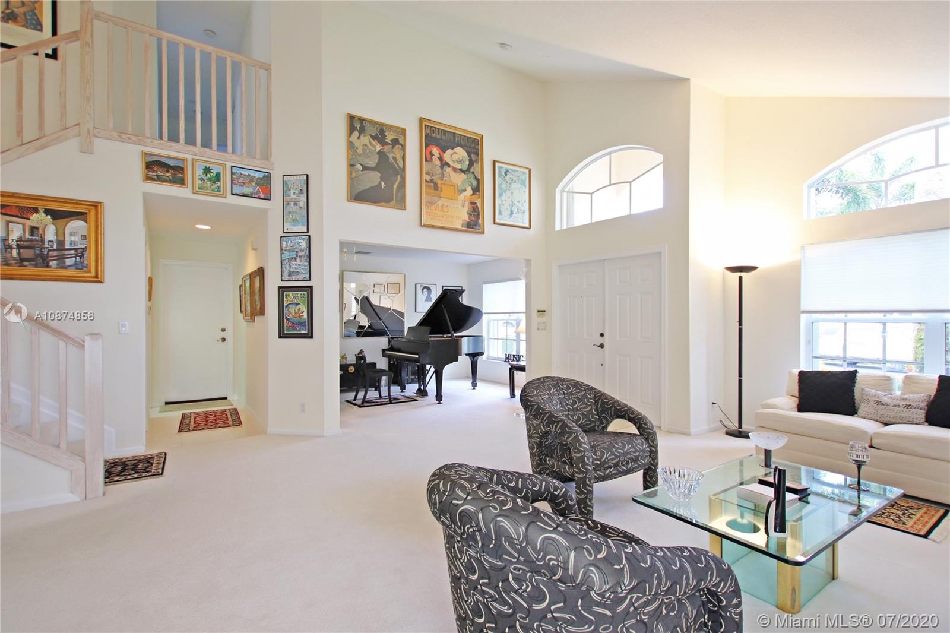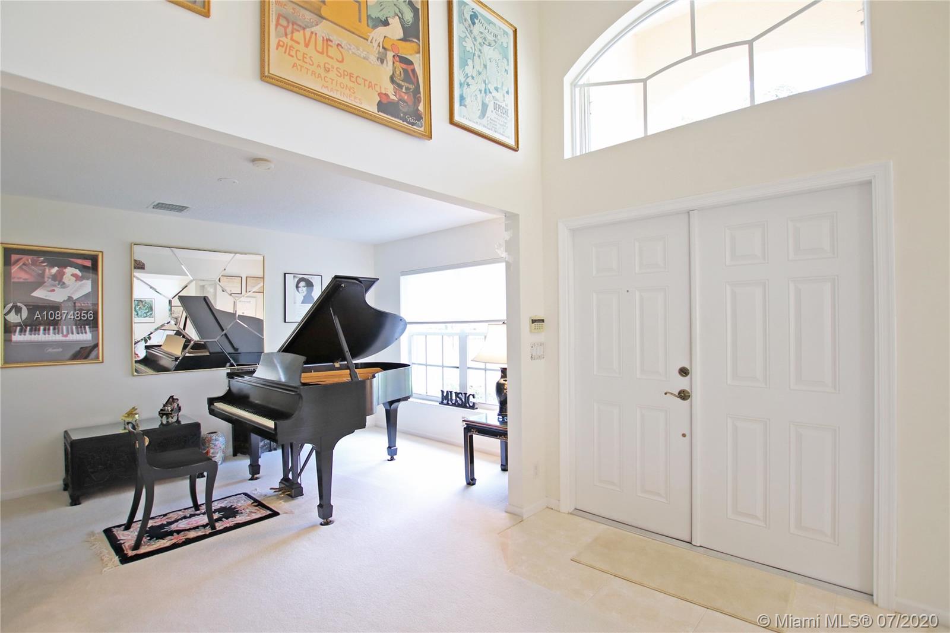$580,000
$599,000
3.2%For more information regarding the value of a property, please contact us for a free consultation.
4 Beds
3 Baths
2,658 SqFt
SOLD DATE : 08/26/2020
Key Details
Sold Price $580,000
Property Type Single Family Home
Sub Type Single Family Residence
Listing Status Sold
Purchase Type For Sale
Square Footage 2,658 sqft
Price per Sqft $218
Subdivision Maple Island
MLS Listing ID A10874856
Sold Date 08/26/20
Style Two Story
Bedrooms 4
Full Baths 2
Half Baths 1
Construction Status Resale
HOA Fees $225/qua
HOA Y/N Yes
Year Built 1998
Annual Tax Amount $4,814
Tax Year 2019
Contingent No Contingencies
Lot Size 7,227 Sqft
Property Description
MODEL PERFECT, 2-story, 4 bdrm, 2.5 baths, separate den/study, 2 car garage, CBS home in the gated community of Maple Isle. Located on the Jones Creek which can accommodate a small boat with 2 fixed bridges to the ocean. Room to add your own dock! Full accordion shutters, 32X15 heated pool, 4th bedroom is 21X10, living/room combination, den/study is home to the "grand piano", large open kitchen (quartz counters & natural gas stove/oven) to the dinette area, family room and to the screened heated pool/patio. Master suite on lower level with 2 walk in closets, views of the patio with lush tropical landscaping & large master bath with separate shower/tub/dual vanities. Highlights: 4 bdrms, bonus room, master suite on lower level, heated pool & canal lot. See suppl. remarks.
Location
State FL
County Palm Beach County
Community Maple Island
Area 5100
Direction Military Trail to Toney Penna West to Maple Isle (right) - first right inside the gate to # 156 Jones Creek Drive
Interior
Interior Features Breakfast Bar, Built-in Features, Bedroom on Main Level, Breakfast Area, Entrance Foyer, First Floor Entry, Garden Tub/Roman Tub, Living/Dining Room, Custom Mirrors, Main Level Master, Pantry, Vaulted Ceiling(s), Walk-In Closet(s)
Heating Central, Electric
Cooling Central Air, Electric, Gas
Flooring Carpet, Other
Furnishings Unfurnished
Window Features Blinds
Appliance Some Gas Appliances, Dryer, Dishwasher, Disposal, Gas Range, Gas Water Heater, Ice Maker, Microwave, Refrigerator, Washer
Exterior
Exterior Feature Balcony, Deck, Patio, Storm/Security Shutters
Parking Features Attached
Garage Spaces 2.0
Pool Concrete, Heated, In Ground, Pool, Screen Enclosure, Community
Community Features Gated, Home Owners Association, Pool, Street Lights, Sidewalks
Utilities Available Cable Available
Waterfront Description Creek,Fixed Bridge,Navigable Water,Ocean Access
View Y/N Yes
View Canal, Pool
Roof Type Concrete
Street Surface Paved
Porch Balcony, Deck, Patio, Screened
Garage Yes
Building
Lot Description Interior Lot, Sprinklers Automatic, Sprinkler System, < 1/4 Acre
Faces South
Story 2
Sewer Public Sewer
Water Public
Architectural Style Two Story
Level or Stories Two
Structure Type Block
Construction Status Resale
Schools
Elementary Schools Jerry Thomas
Middle Schools Independence
High Schools Jupiter
Others
Pets Allowed No Pet Restrictions, Yes
HOA Fee Include Cable TV,Maintenance Grounds
Senior Community No
Tax ID 30424111230000220
Security Features Gated Community,Smoke Detector(s)
Acceptable Financing Cash, Conventional, FHA, VA Loan
Listing Terms Cash, Conventional, FHA, VA Loan
Financing Conventional
Pets Allowed No Pet Restrictions, Yes
Read Less Info
Want to know what your home might be worth? Contact us for a FREE valuation!

Our team is ready to help you sell your home for the highest possible price ASAP
Bought with Lang Realty/Jupiter
Find out why customers are choosing LPT Realty to meet their real estate needs
