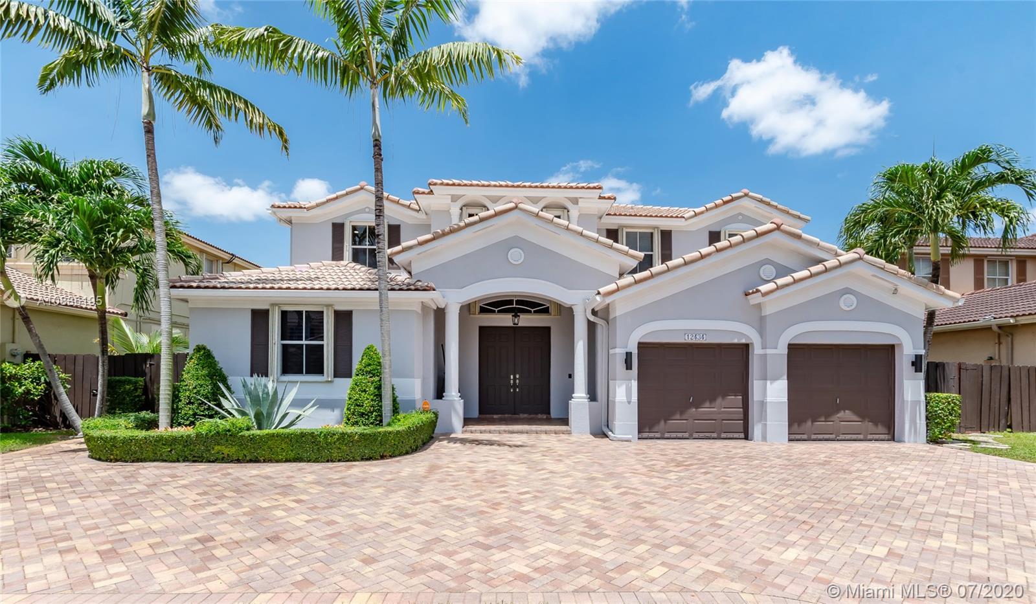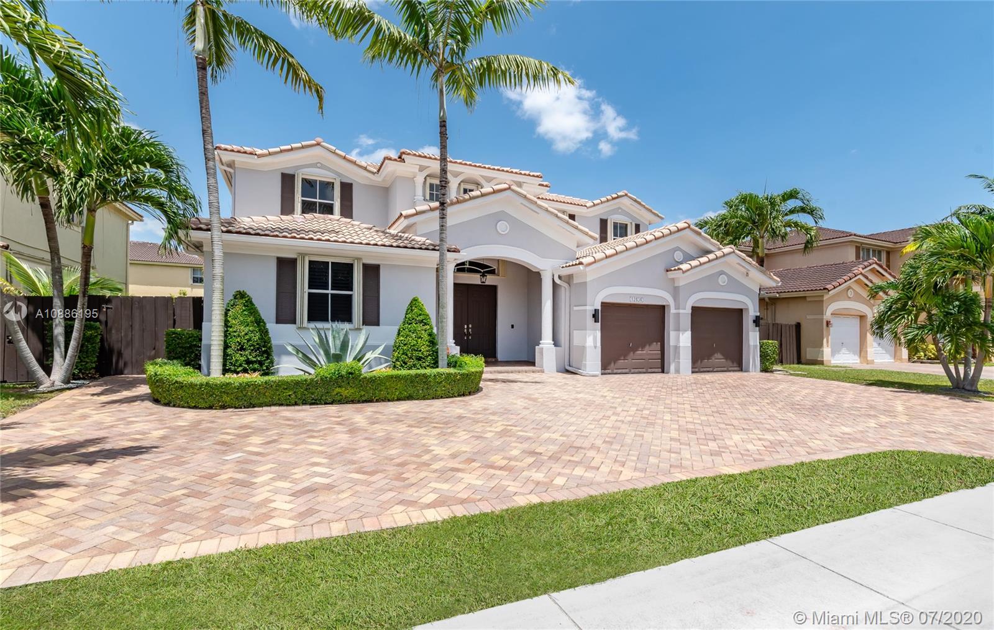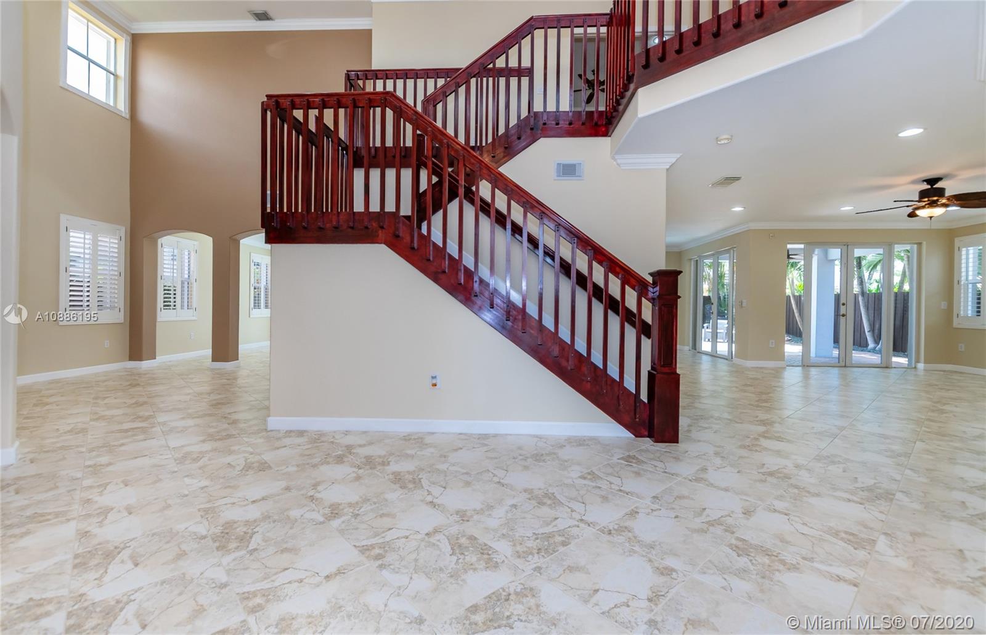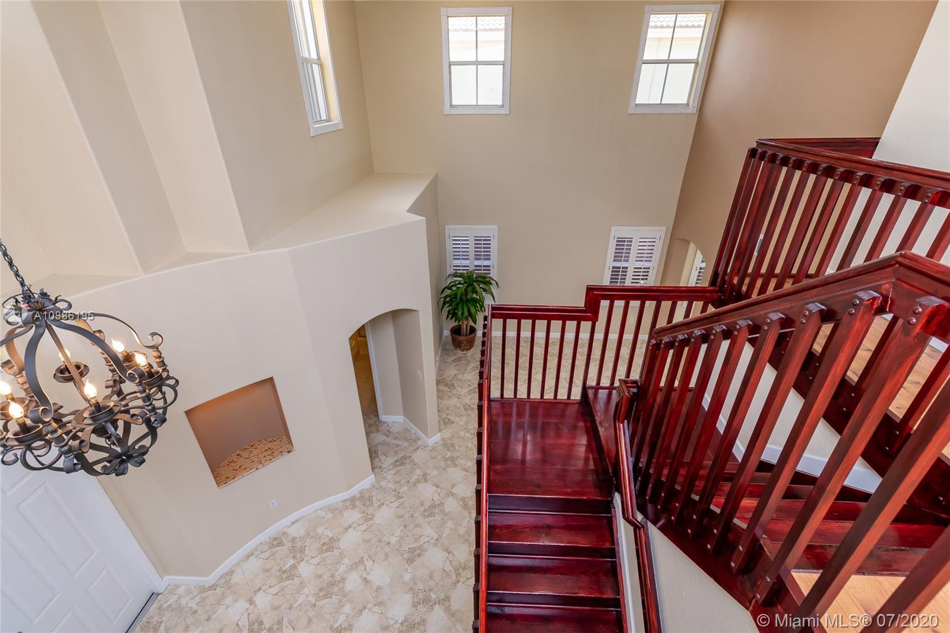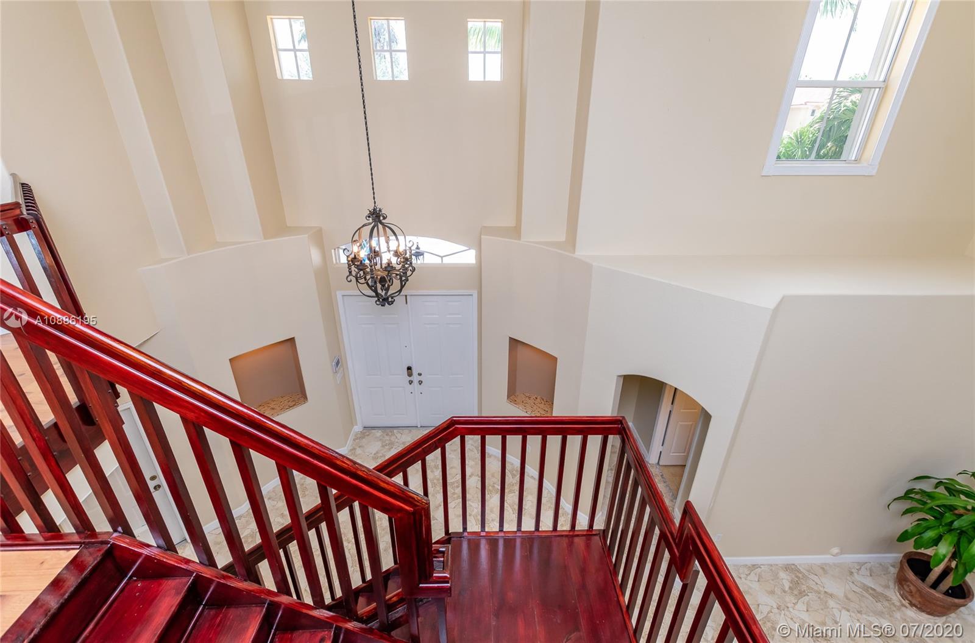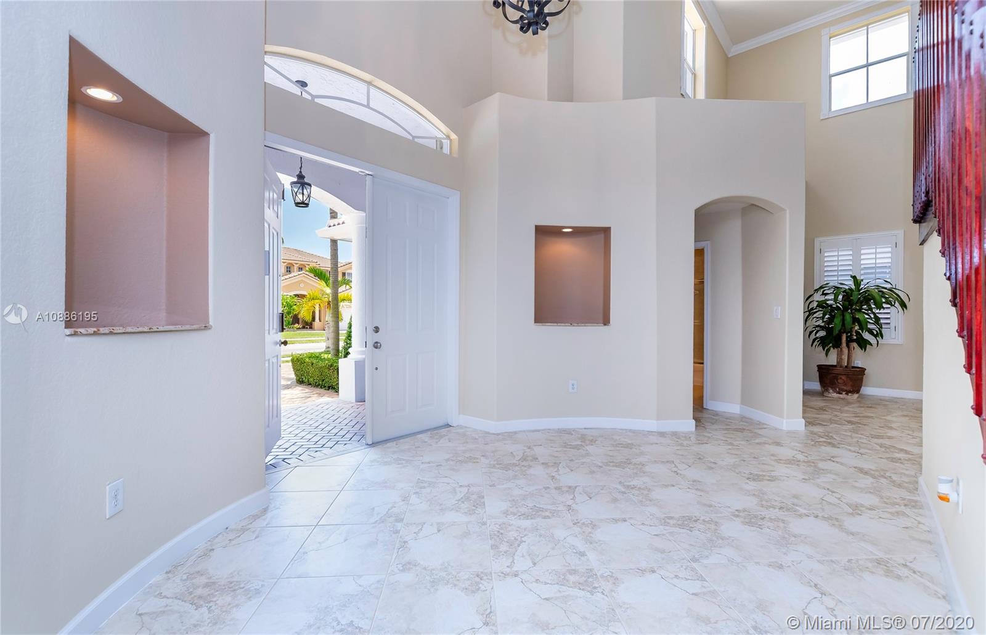$500,000
$495,000
1.0%For more information regarding the value of a property, please contact us for a free consultation.
4 Beds
4 Baths
2,747 SqFt
SOLD DATE : 08/26/2020
Key Details
Sold Price $500,000
Property Type Single Family Home
Sub Type Single Family Residence
Listing Status Sold
Purchase Type For Sale
Square Footage 2,747 sqft
Price per Sqft $182
Subdivision Kendall Breeze South
MLS Listing ID A10886195
Sold Date 08/26/20
Style Detached,Two Story
Bedrooms 4
Full Baths 3
Half Baths 1
Construction Status New Construction
HOA Fees $130/mo
HOA Y/N Yes
Year Built 2003
Annual Tax Amount $7,821
Tax Year 2019
Contingent 3rd Party Approval
Lot Size 6,793 Sqft
Property Description
Gorgeous Pool Home with 4 bedrooms & 3.5 baths in sought after Kendall Breeze Neighborhood! This home features massive vaulted ceilings, lots of natural light, wooden staircase, elegant crown molding, recessed lighting, amazing floor plan w/1 bedroom and full bath downstairs. Beautiful ceramic tile throughout, great kitchen w/wooden cabinetry, granite countertops, stainless steel appliances and breakfast nook overlooking sparkling pool. Formal living and dining area with separate large family room perfect for entertaining. Impressive master suite with huge master bath and his and her walk-in closets await you. 2-car garage with extended driveway offers plenty of parking space. Tranquil and maintenance free patio with relaxing pool perfect for family & friends to enjoy. Excellent location!
Location
State FL
County Miami-dade County
Community Kendall Breeze South
Area 59
Direction Use GPS. Corner of 120th Street and 122nd Ave
Interior
Interior Features Bedroom on Main Level, Breakfast Area, Dining Area, Separate/Formal Dining Room, First Floor Entry, Upper Level Master, Vaulted Ceiling(s), Walk-In Closet(s)
Heating Electric
Cooling Central Air, Ceiling Fan(s)
Flooring Ceramic Tile, Wood
Window Features Plantation Shutters
Appliance Dryer, Dishwasher, Electric Range, Electric Water Heater, Disposal, Microwave, Refrigerator, Self Cleaning Oven, Washer
Exterior
Exterior Feature Fence, Lighting, Patio
Parking Features Attached
Garage Spaces 2.0
Pool In Ground, Pool, Community
Community Features Pool
Utilities Available Cable Not Available
View Garden, Pool
Roof Type Barrel
Porch Patio
Garage Yes
Building
Lot Description < 1/4 Acre
Faces East
Story 2
Sewer Public Sewer
Water Public
Architectural Style Detached, Two Story
Level or Stories Two
Structure Type Block
Construction Status New Construction
Schools
Elementary Schools Devon-Aire
High Schools Killian Senior
Others
Pets Allowed No Pet Restrictions, Yes
Senior Community No
Tax ID 30-59-13-027-0270
Acceptable Financing Cash, Conventional, FHA
Listing Terms Cash, Conventional, FHA
Financing Conventional
Pets Allowed No Pet Restrictions, Yes
Read Less Info
Want to know what your home might be worth? Contact us for a FREE valuation!

Our team is ready to help you sell your home for the highest possible price ASAP
Bought with London Foster Realty
Find out why customers are choosing LPT Realty to meet their real estate needs
