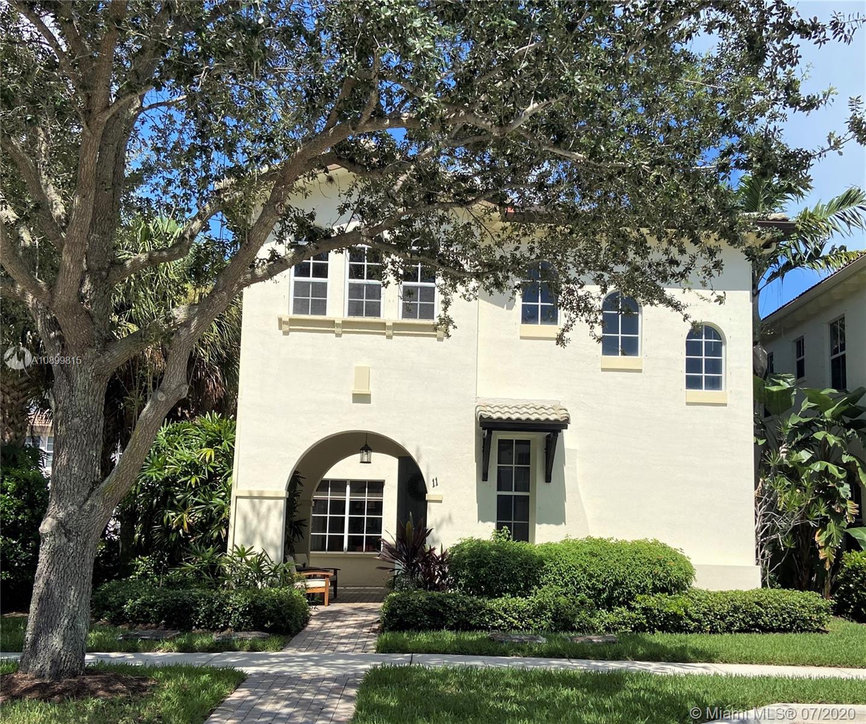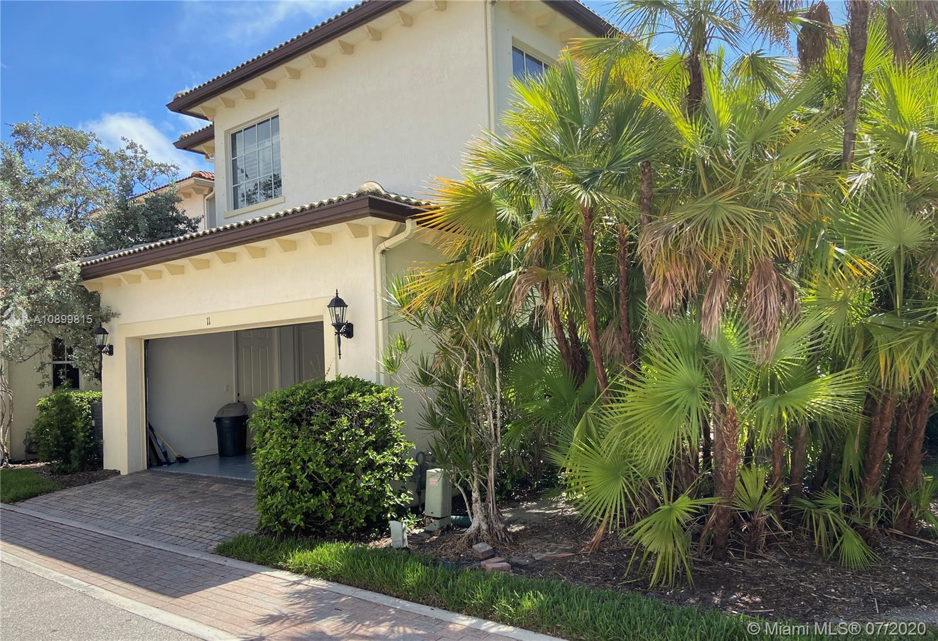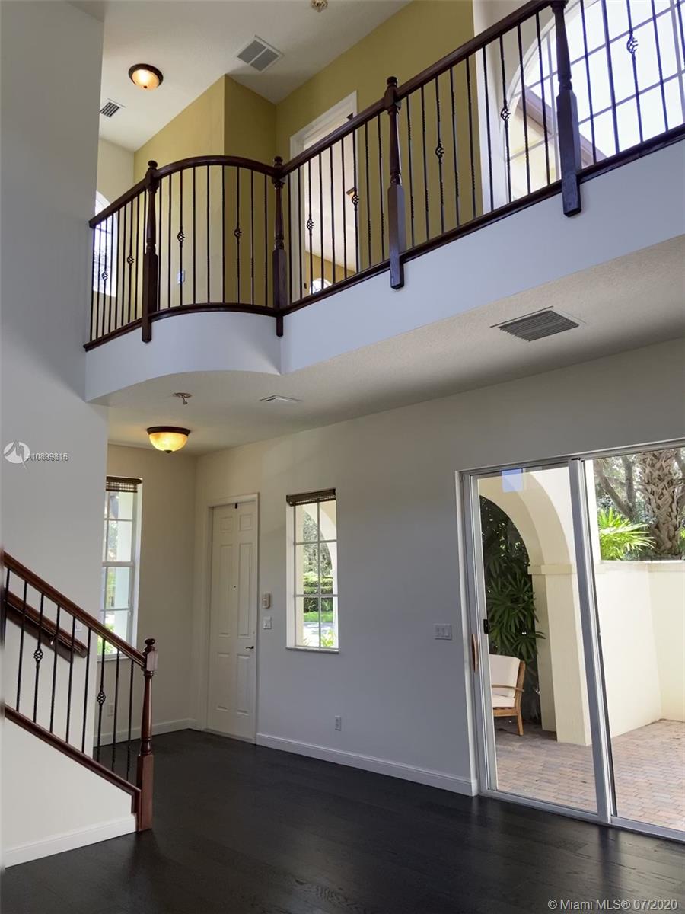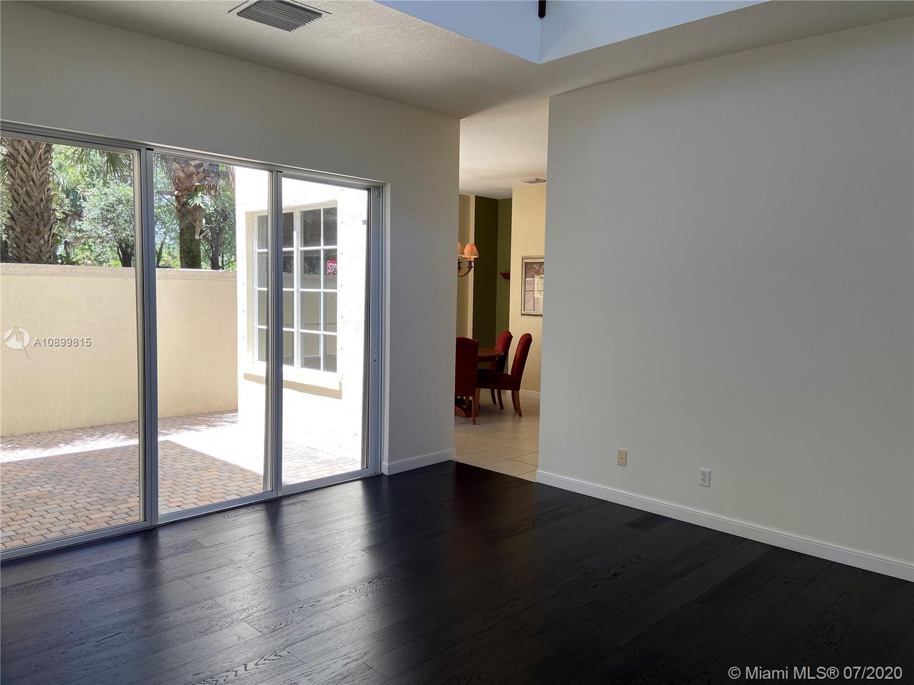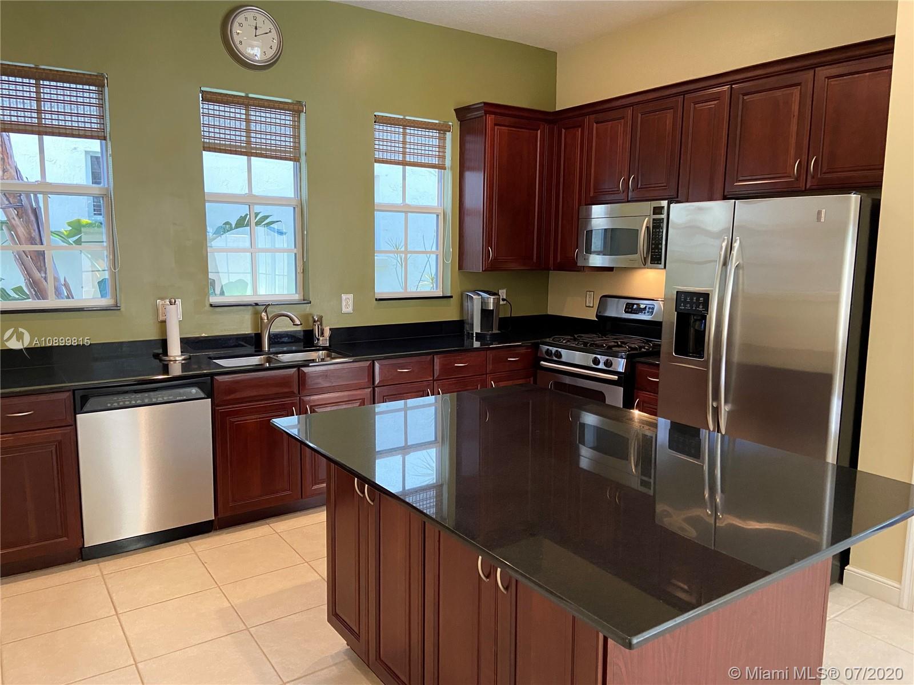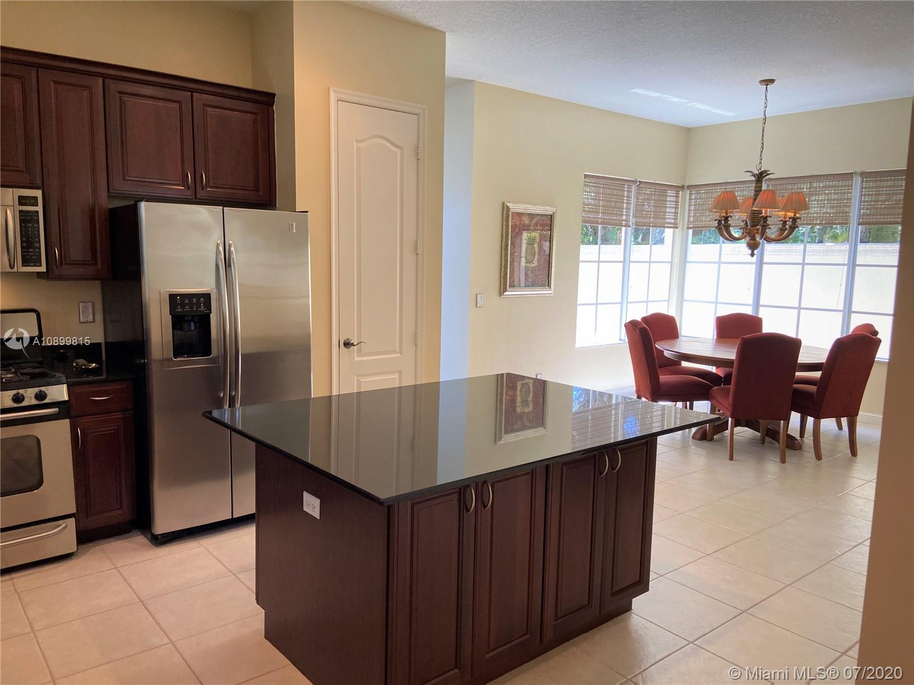$430,000
$449,000
4.2%For more information regarding the value of a property, please contact us for a free consultation.
3 Beds
3 Baths
2,232 SqFt
SOLD DATE : 10/01/2020
Key Details
Sold Price $430,000
Property Type Single Family Home
Sub Type Single Family Residence
Listing Status Sold
Purchase Type For Sale
Square Footage 2,232 sqft
Price per Sqft $192
Subdivision Evergrene Pcd 7
MLS Listing ID A10899815
Sold Date 10/01/20
Style Two Story
Bedrooms 3
Full Baths 2
Half Baths 1
Construction Status Resale
HOA Fees $465/mo
HOA Y/N Yes
Year Built 2005
Annual Tax Amount $3,831
Tax Year 2019
Contingent 3rd Party Approval
Lot Size 5,111 Sqft
Property Description
Lovely, bright, & open, 3 bed/2.5 baths, 2 story home on much larger corner lot in award winning Evergrene. Great for entertaining. Immaculate, clean well-kept kitchen w/upgraded ‘like brand new' cabinets, granite countertops including large center top, stainless appliances w/gas stove, comfortable sized dining, separate downstairs utility room w/washer/gas dryer. Bright family room w/private patio access, engineered hard wood floors, beautiful custom upgraded stair bannisters. Upgraded paneled solid wood doors thru out home. Beautiful light master suite w/plantation shutters, upgraded cabinets, large master closet, dual sinks. Immaculate 2-car garage w/stored hurricane panels. 2019 new A/C. Resort amenities. Great location. Minutes to beaches, shopping, dining, entertainment. Must see!
Location
State FL
County Palm Beach County
Community Evergrene Pcd 7
Area 5320
Direction Take Hood Road to Evergrene Community entrance on right. After guard house take first right, then first right onto Stoney Drive. House on right at end. Parking in front. Garage/driveway around back.
Interior
Interior Features First Floor Entry, Upper Level Master, Vaulted Ceiling(s), Walk-In Closet(s)
Heating Central, Gas
Cooling Ceiling Fan(s), Gas
Flooring Carpet, Ceramic Tile, Wood
Window Features Blinds,Plantation Shutters
Appliance Some Gas Appliances, Dishwasher, Disposal, Gas Range, Gas Water Heater, Refrigerator, Self Cleaning Oven, Washer
Exterior
Exterior Feature Patio, Storm/Security Shutters
Parking Features Attached
Garage Spaces 2.0
Pool None, Community
Community Features Bar/Lounge, Clubhouse, Fitness, Game Room, Gated, Home Owners Association, Maintained Community, Park, Property Manager On-Site, Pool, Sauna, Street Lights
Utilities Available Cable Available
View Garden
Roof Type Barrel
Street Surface Paved
Porch Patio
Garage Yes
Building
Lot Description Sprinklers Manual, < 1/4 Acre
Faces East
Story 2
Sewer Public Sewer
Water Public
Architectural Style Two Story
Level or Stories Two
Structure Type Block
Construction Status Resale
Schools
Elementary Schools Marsh Pointe Elementary
Middle Schools Watson B. Duncan
High Schools William T Dwyer
Others
Pets Allowed Conditional, Yes
HOA Fee Include Common Areas,Cable TV,Maintenance Grounds,Maintenance Structure,Recreation Facilities,Security,Trash
Senior Community No
Tax ID 52424136070000070
Security Features Gated Community,Smoke Detector(s)
Acceptable Financing Cash, Conventional, FHA, VA Loan
Listing Terms Cash, Conventional, FHA, VA Loan
Financing Conventional
Special Listing Condition Listed As-Is
Pets Allowed Conditional, Yes
Read Less Info
Want to know what your home might be worth? Contact us for a FREE valuation!

Our team is ready to help you sell your home for the highest possible price ASAP
Bought with Berkshire Hathaway HomeServices
Find out why customers are choosing LPT Realty to meet their real estate needs
