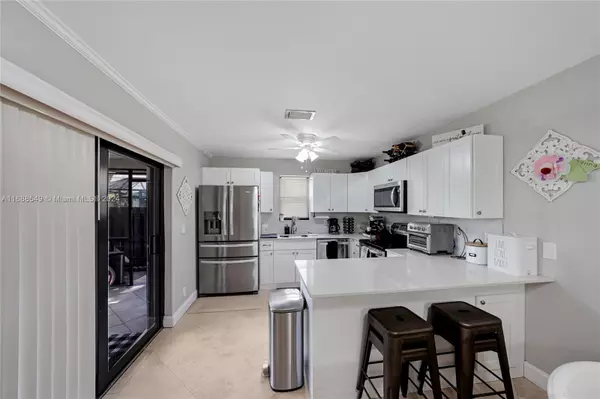3 Beds
3 Baths
1,434 SqFt
3 Beds
3 Baths
1,434 SqFt
Key Details
Property Type Townhouse
Sub Type Townhouse
Listing Status Active
Purchase Type For Sale
Square Footage 1,434 sqft
Price per Sqft $278
Subdivision Parkside
MLS Listing ID A11688549
Style Split Level
Bedrooms 3
Full Baths 2
Half Baths 1
Construction Status Effective Year Built
HOA Fees $550/mo
HOA Y/N Yes
Year Built 1984
Annual Tax Amount $2,909
Tax Year 2023
Property Description
Location
State FL
County Broward
Community Parkside
Area 3626
Direction ROYAL PAM TO 99 th AVE go NORTH on 99th ave about 1/4 mile to PARKSIDE ENTRANCE PLENTY OF GUEST PARKING AVAILABLE
Interior
Interior Features Breakfast Area, Eat-in Kitchen, First Floor Entry, Kitchen/Dining Combo, Pantry, Tub Shower, Upper Level Primary
Heating Central
Cooling Central Air, Ceiling Fan(s)
Flooring Carpet, Ceramic Tile, Laminate, Tile
Furnishings Unfurnished
Window Features Blinds,Drapes,Impact Glass
Appliance Dryer, Dishwasher, Electric Range, Electric Water Heater, Disposal, Ice Maker, Microwave, Refrigerator, Self Cleaning Oven, Washer
Laundry Washer Hookup, Dryer Hookup
Exterior
Exterior Feature Enclosed Porch, Fence, Security/High Impact Doors
Carport Spaces 1
Pool Association, Heated
Utilities Available Cable Available
Amenities Available Bike Storage, Barbecue, Picnic Area, Pool
View Garden
Porch Porch, Screened
Garage No
Building
Building Description Block, Exterior Lighting
Faces North
Story 2
Architectural Style Split Level
Level or Stories Two, Multi/Split
Structure Type Block
Construction Status Effective Year Built
Schools
Elementary Schools Parkside
Middle Schools Coral Spg Middle
High Schools Coral Glades High
Others
Pets Allowed Size Limit, Yes
HOA Fee Include Amenities,Insurance,Maintenance Grounds,Maintenance Structure,Parking,Pool(s),Reserve Fund,Roof,Sewer,Trash,Water
Senior Community No
Tax ID 484121260150
Acceptable Financing Cash, Conventional, FHA, VA Loan
Listing Terms Cash, Conventional, FHA, VA Loan
Pets Allowed Size Limit, Yes
Find out why customers are choosing LPT Realty to meet their real estate needs





