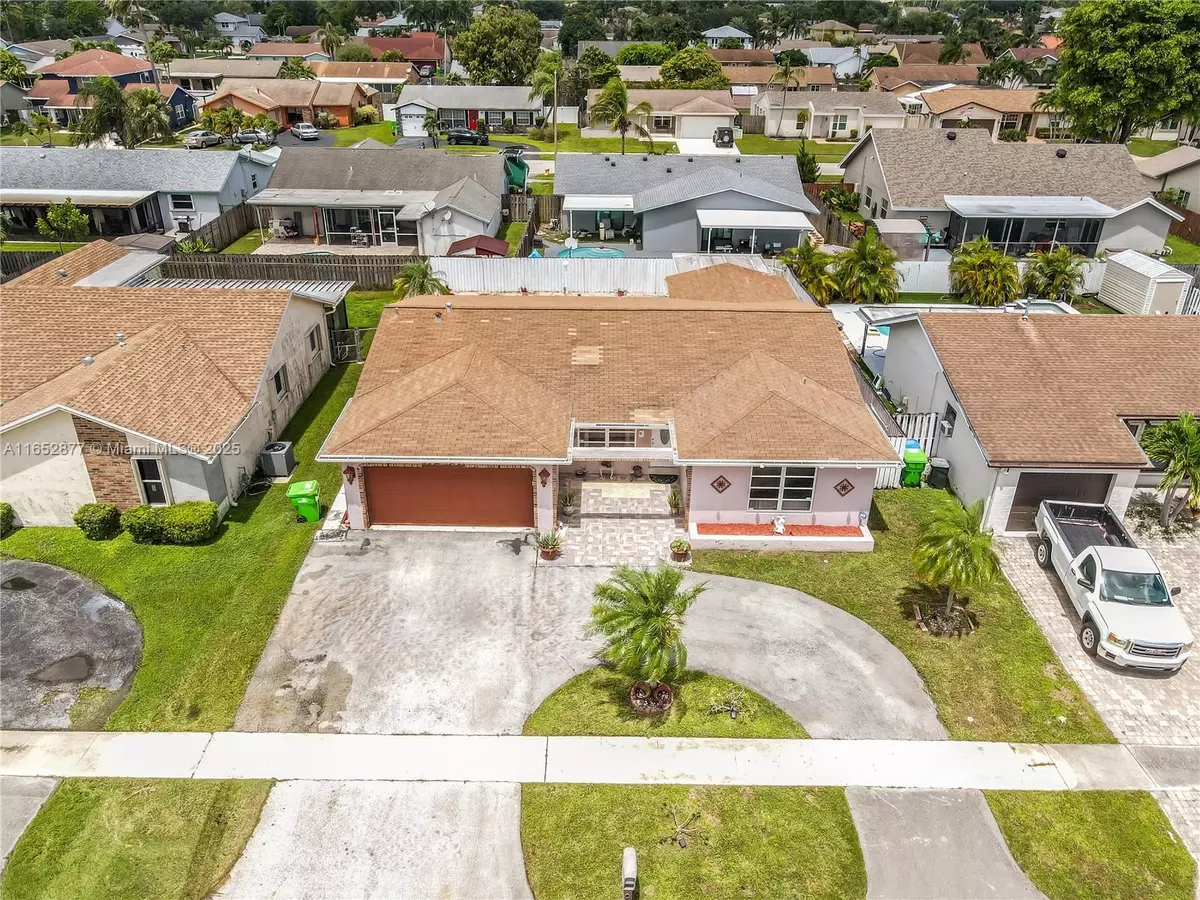3 Beds
2 Baths
1,615 SqFt
3 Beds
2 Baths
1,615 SqFt
Key Details
Property Type Single Family Home
Sub Type Single Family Residence
Listing Status Active
Purchase Type For Sale
Square Footage 1,615 sqft
Price per Sqft $352
Subdivision Sunrise Golf Village
MLS Listing ID A11652877
Style Detached,One Story
Bedrooms 3
Full Baths 2
Construction Status Resale
HOA Y/N No
Year Built 1983
Annual Tax Amount $3,042
Tax Year 2023
Lot Size 6,000 Sqft
Property Description
Location
State FL
County Broward
Community Sunrise Golf Village
Area 3840
Interior
Interior Features Bedroom on Main Level, Breakfast Area, Dining Area, Separate/Formal Dining Room, Eat-in Kitchen, First Floor Entry, Bay Window
Heating Central, Electric
Cooling Central Air, Electric
Flooring Ceramic Tile
Furnishings Unfurnished
Appliance Some Gas Appliances, Dryer, Dishwasher, Electric Water Heater, Gas Range, Microwave, Refrigerator, Self Cleaning Oven, Washer
Exterior
Exterior Feature Deck, Fence, Porch, Patio
Parking Features Attached
Garage Spaces 2.0
Pool In Ground, Pool
Community Features Other, Street Lights
View Garden, Pool
Roof Type Shingle
Porch Deck, Open, Patio, Porch
Garage Yes
Building
Lot Description < 1/4 Acre
Faces North
Story 1
Sewer Public Sewer
Water Public
Architectural Style Detached, One Story
Structure Type Other
Construction Status Resale
Schools
Elementary Schools Sandpiper
Middle Schools Western Pines Community Middle
High Schools Piper
Others
Pets Allowed No Pet Restrictions, Yes
Senior Community No
Tax ID 494024115360
Acceptable Financing Cash, Conventional, FHA, VA Loan
Listing Terms Cash, Conventional, FHA, VA Loan
Pets Allowed No Pet Restrictions, Yes
Find out why customers are choosing LPT Realty to meet their real estate needs





