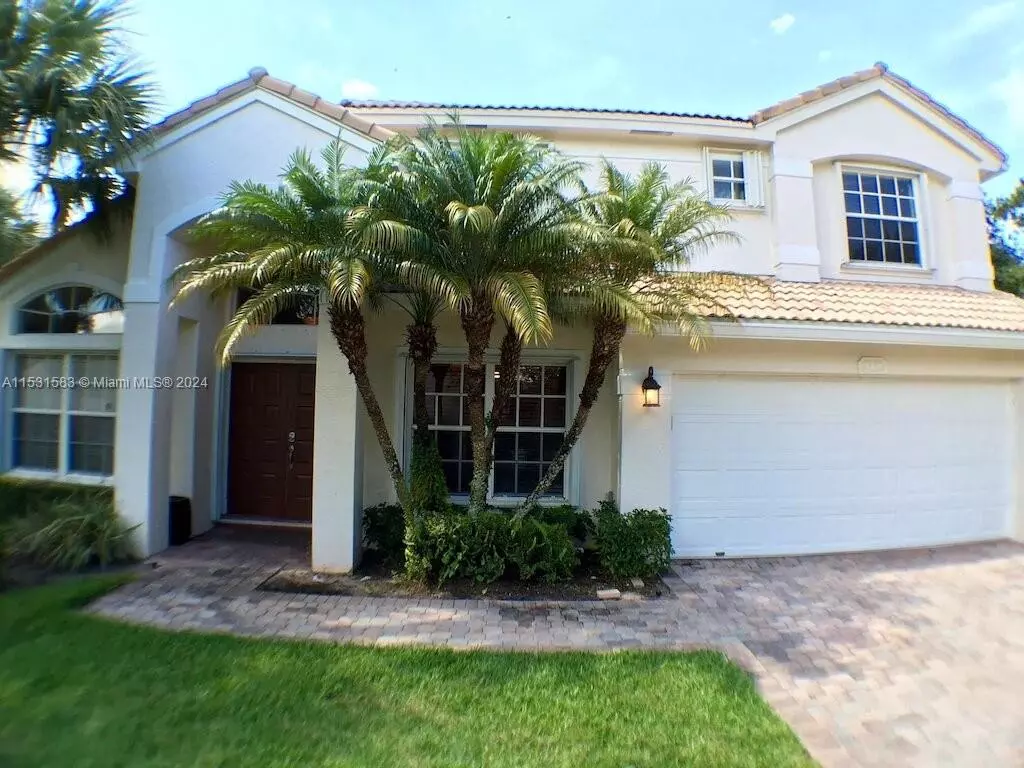$929,000
$949,000
2.1%For more information regarding the value of a property, please contact us for a free consultation.
4 Beds
3 Baths
2,658 SqFt
SOLD DATE : 10/23/2024
Key Details
Sold Price $929,000
Property Type Single Family Home
Sub Type Single Family Residence
Listing Status Sold
Purchase Type For Sale
Square Footage 2,658 sqft
Price per Sqft $349
Subdivision Maple Island( 30-Jupiter )
MLS Listing ID A11531583
Sold Date 10/23/24
Style Two Story
Bedrooms 4
Full Baths 2
Half Baths 1
Construction Status Effective Year Built
HOA Fees $250/qua
HOA Y/N Yes
Year Built 1998
Annual Tax Amount $7,555
Tax Year 2023
Contingent Pending Inspections
Lot Size 7,214 Sqft
Property Description
Discover luxury living in Maple Isles with this 4-bed, 2.5-bath pool home with 2 car garage! Additional enclosed
loft as well as an office/den that could be used as a 5th bedroom. The backyard boasts a screen-enclosed pool
with a Tiki bar, grill, and hot tub as well as a private boat dock! The open-concept kitchen, with stainless steel gas
appliances, flows seamlessly into the living room with pool and mangrove views through sliding glass doors. The
ground-floor primary bedroom boasts two walk-in closets, a large 5-piece bath, and pool views. Brand-new
concrete tile roof as well as accordion shutters! Ocean access from backyard to Jupiter inlet in 22 minutes. The city indicates fixed bridge clearance between 5'-7', tide-dependent.
Location
State FL
County Palm Beach
Community Maple Island( 30-Jupiter )
Area 5100
Direction From 95, take Indiantown Road E to Maplewood Drive. Take Maplewood Drive South to Toney Penna Dr Take Toney Penna Dr East Make a left into MapleIsles
Interior
Interior Features Closet Cabinetry, Dual Sinks, Entrance Foyer, First Floor Entry, Main Level Primary, Pantry, Separate Shower, Vaulted Ceiling(s), Walk-In Closet(s)
Heating Central
Cooling Central Air, Ceiling Fan(s)
Flooring Tile, Vinyl
Appliance Dryer, Dishwasher, Disposal, Gas Range, Gas Water Heater, Ice Maker, Microwave, Refrigerator, Washer
Exterior
Exterior Feature Barbecue, Patio, Storm/Security Shutters
Garage Spaces 2.0
Pool Concrete, Fenced, In Ground, Other, Pool, Screen Enclosure, Community
Community Features Gated, Home Owners Association, Maintained Community, Pool, Sidewalks
Waterfront Description Creek
View Pool
Roof Type Spanish Tile
Porch Patio
Garage Yes
Building
Lot Description < 1/4 Acre
Faces South
Story 2
Sewer Public Sewer
Water Public
Architectural Style Two Story
Level or Stories Two
Structure Type Block
Construction Status Effective Year Built
Others
Pets Allowed Conditional, Yes
Senior Community No
Tax ID 30424111230000180
Security Features Gated Community
Acceptable Financing Cash, Conventional, FHA
Listing Terms Cash, Conventional, FHA
Financing Conventional
Pets Allowed Conditional, Yes
Read Less Info
Want to know what your home might be worth? Contact us for a FREE valuation!

Our team is ready to help you sell your home for the highest possible price ASAP
Bought with Premier Brokers International

Find out why customers are choosing LPT Realty to meet their real estate needs





