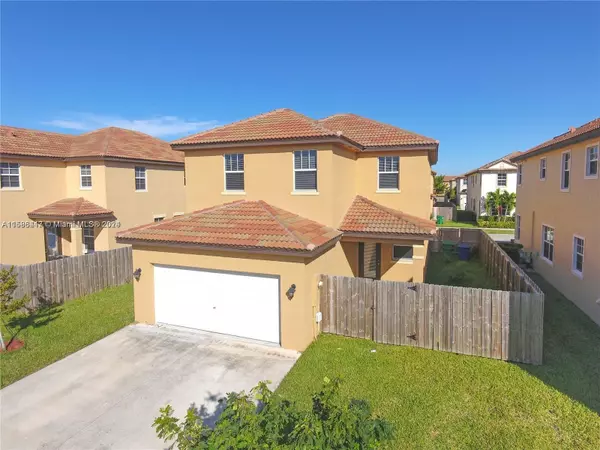$543,000
$549,900
1.3%For more information regarding the value of a property, please contact us for a free consultation.
3 Beds
3 Baths
2,263 SqFt
SOLD DATE : 07/31/2024
Key Details
Sold Price $543,000
Property Type Single Family Home
Sub Type Single Family Residence
Listing Status Sold
Purchase Type For Sale
Square Footage 2,263 sqft
Price per Sqft $239
Subdivision Summerville Sub
MLS Listing ID A11588417
Sold Date 07/31/24
Style Detached,Two Story
Bedrooms 3
Full Baths 2
Half Baths 1
Construction Status Resale
HOA Fees $80/mo
HOA Y/N Yes
Year Built 2015
Annual Tax Amount $5,970
Tax Year 2023
Contingent Pending Inspections
Lot Size 4,385 Sqft
Property Description
This charming 3-bedroom, 2.5-bath home boasts a spacious upstairs loft, perfect for a home office or play area that can easily be converted into a 4th bedroom. Enjoy the convenience of a 2-car garage and a beautifully designed layout that ensures comfort and style. Some features include formal dining room, laundry room, back patio and fenced yard. Nestled in a friendly neighborhood with easy access to local amenities, turnpike, shops and more. This home offers the perfect blend of modern living and South Florida charm. Low HOA fees, security and guest parking throughout. Don't miss your chance to make this your new home! Schedule your private showing today!
Location
State FL
County Miami-dade County
Community Summerville Sub
Area 60
Interior
Interior Features Breakfast Bar, Dining Area, Separate/Formal Dining Room, Dual Sinks, First Floor Entry, Separate Shower, Loft
Heating Central
Cooling Central Air
Flooring Tile, Vinyl
Exterior
Exterior Feature Fence, Porch, Patio, Storm/Security Shutters
Garage Spaces 2.0
Pool None
Community Features Maintained Community
View Y/N No
View None
Roof Type Barrel,Spanish Tile
Porch Open, Patio, Porch
Garage Yes
Building
Lot Description < 1/4 Acre
Faces North
Story 2
Sewer Public Sewer
Water Public
Architectural Style Detached, Two Story
Level or Stories Two
Structure Type Block
Construction Status Resale
Others
Senior Community No
Tax ID 30-60-19-009-0910
Acceptable Financing Cash, Conventional, FHA, VA Loan
Listing Terms Cash, Conventional, FHA, VA Loan
Financing FHA
Read Less Info
Want to know what your home might be worth? Contact us for a FREE valuation!

Our team is ready to help you sell your home for the highest possible price ASAP
Bought with EXP Realty LLC
Find out why customers are choosing LPT Realty to meet their real estate needs





