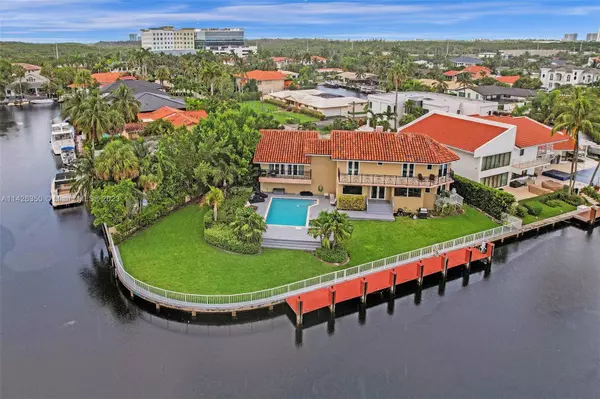$4,000,000
$4,299,000
7.0%For more information regarding the value of a property, please contact us for a free consultation.
5 Beds
6 Baths
4,048 SqFt
SOLD DATE : 10/04/2023
Key Details
Sold Price $4,000,000
Property Type Single Family Home
Sub Type Single Family Residence
Listing Status Sold
Purchase Type For Sale
Square Footage 4,048 sqft
Price per Sqft $988
Subdivision Eastern Shores
MLS Listing ID A11426350
Sold Date 10/04/23
Style Detached,Two Story
Bedrooms 5
Full Baths 5
Half Baths 1
Construction Status Resale
HOA Y/N Yes
Year Built 1982
Annual Tax Amount $48,960
Tax Year 2022
Contingent Pending Inspections
Lot Size 0.289 Acres
Property Description
This incredible home is on private cul-de-sac street in a gated community on the water in desirable Eastern Shores. The home is completely renovated & furnished with Marble & wood floors throughout. Master level is in between the first & second story in it's own private wing with balcony overlooking pool, spa & the intercoastal. All bedrooms have own private bathroom with wraparound balcony. Huge kitchen with breakfast counter, stainless steel appliances, wine cooler & gas stove. Backyard is great for outdoor entertainment with heated pool, spa and plenty of room for outdoor activities, including a 65 foot boat dock that can dock a large boat or yacht. The sea wall is 180 feet long all around. NO HOA & just few minutes to beach & Oleta State Park. Short term rentals allowed 3 times yearly
Location
State FL
County Miami-dade County
Community Eastern Shores
Area 22
Direction Take 163rd Street (826 East) to entrance of Eastern Shores and turn in. Make the second left on 164th Street at the guard gate and they will let you pass after recording your license plate. Turn right on 34th Ave. and drive to the end of the street.
Interior
Interior Features Breakfast Bar, Bidet, Built-in Features, Bedroom on Main Level, Closet Cabinetry, Dining Area, Separate/Formal Dining Room, Dual Sinks, French Door(s)/Atrium Door(s), First Floor Entry, High Ceilings, Kitchen/Dining Combo, Sitting Area in Primary, Split Bedrooms, Separate Shower, Walk-In Closet(s), Bay Window, Loft
Heating Central
Cooling Central Air
Flooring Tile, Wood
Window Features Blinds
Appliance Dryer, Dishwasher, Electric Water Heater, Disposal, Gas Range, Microwave, Refrigerator, Washer
Exterior
Exterior Feature Balcony, Deck, Fence, Lighting, Porch
Carport Spaces 5
Pool In Ground, Pool
Utilities Available Cable Available
Waterfront Description Canal Access,No Fixed Bridges,Ocean Access
View Y/N Yes
View Canal, Water
Roof Type Barrel
Porch Balcony, Deck, Open, Porch
Garage No
Building
Lot Description 1/4 to 1/2 Acre Lot
Faces Northwest
Story 2
Sewer Public Sewer
Water Public
Architectural Style Detached, Two Story
Level or Stories Two
Structure Type Block
Construction Status Resale
Schools
Elementary Schools Ojus
Middle Schools Highland Oaks
High Schools Alonzo And Tracy Mourning Sr. High
Others
Pets Allowed Dogs OK, Yes
Senior Community No
Tax ID 07-22-15-001-1110
Security Features Security Guard
Acceptable Financing Conventional
Listing Terms Conventional
Financing Conventional
Special Listing Condition Listed As-Is
Pets Allowed Dogs OK, Yes
Read Less Info
Want to know what your home might be worth? Contact us for a FREE valuation!

Our team is ready to help you sell your home for the highest possible price ASAP
Bought with The Keyes Company
Find out why customers are choosing LPT Realty to meet their real estate needs





