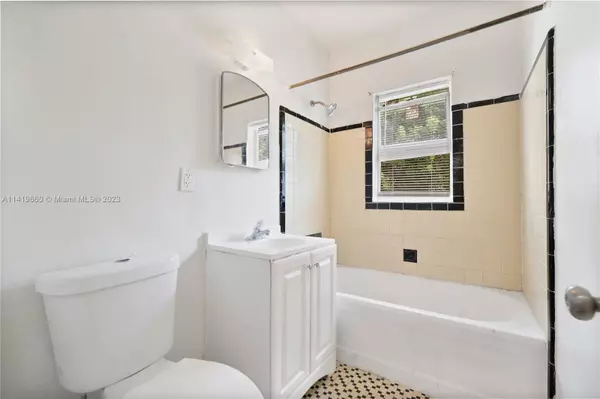$370,000
$380,000
2.6%For more information regarding the value of a property, please contact us for a free consultation.
2 Beds
1 Bath
1,023 SqFt
SOLD DATE : 08/23/2023
Key Details
Sold Price $370,000
Property Type Single Family Home
Sub Type Single Family Residence
Listing Status Sold
Purchase Type For Sale
Square Footage 1,023 sqft
Price per Sqft $361
Subdivision Crestwood
MLS Listing ID A11419660
Sold Date 08/23/23
Style Detached,One Story
Bedrooms 2
Full Baths 1
Construction Status Effective Year Built
HOA Y/N No
Year Built 1938
Annual Tax Amount $2,837
Tax Year 2022
Contingent No Contingencies
Lot Size 5,000 Sqft
Property Description
This charming 2-bedroom, 1-bathroom home is an ideal opportunity for first-time homeowners and savvy investors alike. Situated in the thriving Model City neighborhood, renowned for its growth potential, this property promises an enticing return on investment. This home's close proximity to the Design District and Wynwood ensures convenient access to trendy shopping, dining, and entertainment options. In addition, the location ensures easy access to schools, parks, and other amenities. Schedule a showing today to discover the potential this property holds.
Location
State FL
County Miami-dade County
Community Crestwood
Area 31
Direction GPS
Interior
Interior Features Bedroom on Main Level, Dining Area, Separate/Formal Dining Room, First Floor Entry, Main Level Primary
Heating Wall Furnace
Cooling Wall/Window Unit(s)
Flooring Tile, Vinyl, Wood
Appliance Electric Water Heater, Refrigerator
Exterior
Exterior Feature Porch, Shed
Garage Spaces 1.0
Pool None
Utilities Available Cable Available
View Y/N No
View None
Roof Type Shingle
Porch Open, Porch
Garage Yes
Building
Lot Description < 1/4 Acre
Faces South
Story 1
Sewer Public Sewer
Water Public
Architectural Style Detached, One Story
Additional Building Shed(s)
Structure Type Block
Construction Status Effective Year Built
Schools
Middle Schools Georgia Jones-Ayers
High Schools Miami Northwestern
Others
Pets Allowed Dogs OK, Yes
Senior Community No
Tax ID 01-31-23-011-1740
Security Features Smoke Detector(s)
Acceptable Financing Cash, Conventional, FHA, VA Loan
Listing Terms Cash, Conventional, FHA, VA Loan
Financing Cash
Pets Allowed Dogs OK, Yes
Read Less Info
Want to know what your home might be worth? Contact us for a FREE valuation!

Our team is ready to help you sell your home for the highest possible price ASAP
Bought with Gimeza A Real Estate Corp.
Find out why customers are choosing LPT Realty to meet their real estate needs





