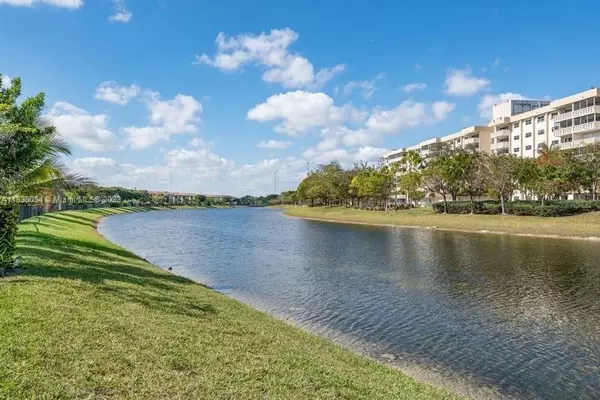$790,000
$850,000
7.1%For more information regarding the value of a property, please contact us for a free consultation.
5 Beds
3 Baths
2,702 SqFt
SOLD DATE : 06/22/2023
Key Details
Sold Price $790,000
Property Type Single Family Home
Sub Type Single Family Residence
Listing Status Sold
Purchase Type For Sale
Square Footage 2,702 sqft
Price per Sqft $292
Subdivision Champion Lakes
MLS Listing ID A11338034
Sold Date 06/22/23
Style Detached,Two Story
Bedrooms 5
Full Baths 2
Half Baths 1
Construction Status Resale
HOA Fees $510/mo
HOA Y/N Yes
Year Built 2013
Annual Tax Amount $6,255
Tax Year 2022
Contingent No Contingencies
Lot Size 4,499 Sqft
Property Description
Rarely available, impeccable, 2702sf, 5 BR, 2 story home located on a tranquil canal with oversized paved patio in gated, family oriented Aventura Isles. The open floor plan on the first level features beautiful flooring, an island kitchen, large family room & a formal dining room. The one bedroom on the ground floor is perfect for a home office. The second level has the other 4 bedrooms & a full size laundry room, all with custom wood floors. The extras of this home are a monitored, upgraded security system, a mini kitchen within the garage & high hat lighting. This inviting home has been well maintained by the current owners & is ready for a new family. Enjoy its great location close to the community pool, playgrounds, great schools, shopping, houses of worship & major highways.
Location
State FL
County Miami-dade County
Community Champion Lakes
Area 22
Direction Ives Dairy Road to entrance to Aventura Isles Once past guard gate, proceed straight to 194th St. Take left onto 194th St to NE 6th Avenue& take right. NE 6th becomes 193rd Terrace. Stay on 193rd Terrace to house on the left. MAINTAIN THE 20 MPH LIMIT
Interior
Interior Features Bedroom on Main Level, Breakfast Area, Dining Area, Separate/Formal Dining Room, Dual Sinks, First Floor Entry, High Ceilings, Pantry, Split Bedrooms, Separate Shower, Upper Level Primary, Walk-In Closet(s)
Heating Central, Electric
Cooling Central Air, Electric
Flooring Tile, Wood
Furnishings Unfurnished
Window Features Blinds,Impact Glass
Appliance Dryer, Dishwasher, Electric Range, Electric Water Heater, Disposal, Ice Maker, Microwave, Refrigerator, Washer
Exterior
Exterior Feature Security/High Impact Doors, Patio, Room For Pool
Parking Features Attached
Garage Spaces 2.0
Pool None, Community
Community Features Gated, Pool, Street Lights, Sidewalks
Utilities Available Cable Available, Underground Utilities
Waterfront Description Canal Front
View Y/N Yes
View Canal, Water
Roof Type Spanish Tile
Porch Patio
Garage Yes
Building
Lot Description < 1/4 Acre
Faces West
Story 2
Sewer Public Sewer
Water Public
Architectural Style Detached, Two Story
Level or Stories Two
Structure Type Block
Construction Status Resale
Schools
Middle Schools Highland Oaks
High Schools Michael Krop
Others
Pets Allowed No Pet Restrictions, Yes
HOA Fee Include Cable TV,Internet,Maintenance Grounds,Security,Trash
Senior Community No
Tax ID 30-22-06-060-2170
Security Features Security System Leased,Gated Community,Smoke Detector(s),Security Guard
Acceptable Financing Cash, Conventional
Listing Terms Cash, Conventional
Financing Conventional
Special Listing Condition Listed As-Is
Pets Allowed No Pet Restrictions, Yes
Read Less Info
Want to know what your home might be worth? Contact us for a FREE valuation!

Our team is ready to help you sell your home for the highest possible price ASAP
Bought with The Keyes Company
Find out why customers are choosing LPT Realty to meet their real estate needs





