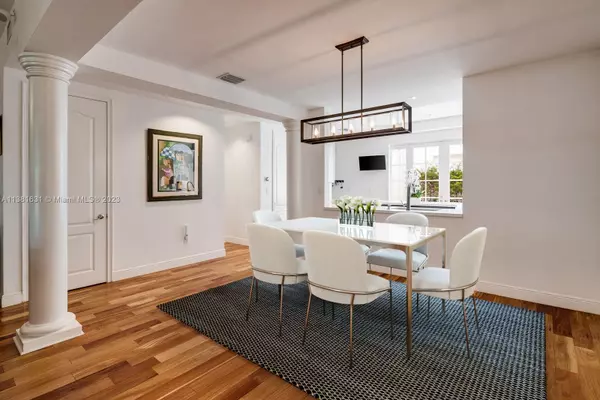$1,425,000
$1,369,000
4.1%For more information regarding the value of a property, please contact us for a free consultation.
3 Beds
3 Baths
2,046 SqFt
SOLD DATE : 06/22/2023
Key Details
Sold Price $1,425,000
Property Type Townhouse
Sub Type Townhouse
Listing Status Sold
Purchase Type For Sale
Square Footage 2,046 sqft
Price per Sqft $696
Subdivision Pines Manor
MLS Listing ID A11381631
Sold Date 06/22/23
Bedrooms 3
Full Baths 2
Half Baths 1
Construction Status Resale
HOA Fees $1,209/mo
HOA Y/N Yes
Year Built 2008
Annual Tax Amount $8,474
Tax Year 2022
Contingent No Contingencies
Property Description
The most discerning Buyer will fall in love with this “Aruba” Villa in Pine Manor, the gem of High Pines. A stunning kitchen w/ snack court, top-of-the-line appliances, and natural gas cooking will win an epicurean's heart. Wonderful open social spaces, a superb master suite w/ custom cabinetry, and amply-sized bedrooms will wow all who enter. A backdrop w/ beautiful hardwood floors, fabulous natural light, and sweeping walls for the collector are icing on this already delicious cake, as are a private rooftop balcony and charming breakfast courtyard – superb alfresco venues. Residents of this idyllic, gated, boutique community enjoy a private swimming pool, and parking for up to 4 cars per Villa. If you are looking for location, low maintenance, and lifestyle, you've found the right place.
Location
State FL
County Miami-dade County
Community Pines Manor
Area 41
Interior
Interior Features Dual Sinks, Eat-in Kitchen, French Door(s)/Atrium Door(s), Kitchen Island, Living/Dining Room, Main Living Area Entry Level, Separate Shower, Upper Level Primary
Heating Central, Electric
Cooling Central Air, Electric
Flooring Wood
Window Features Impact Glass,Plantation Shutters
Appliance Built-In Oven, Dryer, Dishwasher, Gas Range, Microwave, Refrigerator, Washer
Laundry Laundry Tub
Exterior
Exterior Feature Balcony, Courtyard, Security/High Impact Doors
Carport Spaces 2
Pool Association
Utilities Available Cable Available
Amenities Available Pool
View Other
Porch Balcony, Open
Garage No
Building
Faces East
Structure Type Block
Construction Status Resale
Schools
Elementary Schools Sunset
Middle Schools Ponce De Leon
High Schools Coral Gables
Others
Pets Allowed Conditional, Yes
HOA Fee Include Amenities,Common Areas,Maintenance Grounds,Roof,Security
Senior Community No
Tax ID 30-41-31-052-0070
Security Features Smoke Detector(s)
Acceptable Financing Cash, Conventional
Listing Terms Cash, Conventional
Financing Cash
Special Listing Condition Listed As-Is
Pets Allowed Conditional, Yes
Read Less Info
Want to know what your home might be worth? Contact us for a FREE valuation!

Our team is ready to help you sell your home for the highest possible price ASAP
Bought with Lowell International Rlty LLC
Find out why customers are choosing LPT Realty to meet their real estate needs





