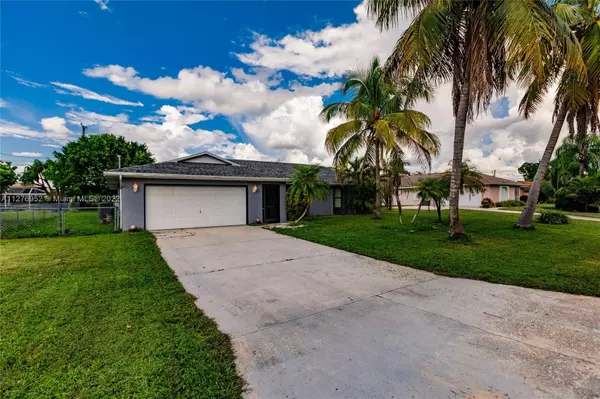$350,000
$385,000
9.1%For more information regarding the value of a property, please contact us for a free consultation.
4 Beds
2 Baths
1,758 SqFt
SOLD DATE : 05/31/2023
Key Details
Sold Price $350,000
Property Type Single Family Home
Sub Type Single Family Residence
Listing Status Sold
Purchase Type For Sale
Square Footage 1,758 sqft
Price per Sqft $199
Subdivision Cape Coral Unit 13
MLS Listing ID A11276952
Sold Date 05/31/23
Style Detached,One Story
Bedrooms 4
Full Baths 2
Construction Status Resale
HOA Y/N No
Year Built 1990
Annual Tax Amount $4,294
Tax Year 2021
Contingent Pending Inspections
Property Description
Beautiful home in the Southeast area of Cape Coral. Over sized lot 10,000+ SF.
Recently upgraded, new modern laminate flooring throughout. Granite counter top kitchen, fans in every room, indoor laundry room, master walk-in closet. 3 BR + huge den that can be used as a 4th bedroom. French doors open out to the covered pool with tropical landscape surrounded by lots of trees for privacy. Lush Lawn irrigation on timer, fenced yard, with new pool pump. Perfect for family looking to call this their home. Roof is under then 5 yrs old & New A/C. Close proximity to shopping & restaurants.
Location
State FL
County Lee County
Community Cape Coral Unit 13
Area 5940 Florida Other
Interior
Interior Features Bedroom on Main Level, French Door(s)/Atrium Door(s), First Floor Entry, Main Level Primary
Heating Central
Cooling Central Air, Ceiling Fan(s)
Flooring Vinyl
Appliance Dryer, Dishwasher, Electric Water Heater, Disposal, Ice Maker, Microwave, Refrigerator, Washer
Laundry Washer Hookup, Dryer Hookup
Exterior
Exterior Feature Enclosed Porch, Fence, Fruit Trees, Patio
Garage Spaces 2.0
Pool In Ground, Pool
View Pool
Roof Type Shingle
Street Surface Paved
Porch Patio, Porch, Screened
Garage Yes
Building
Lot Description < 1/4 Acre
Faces Southeast
Story 1
Sewer Public Sewer
Water Public
Architectural Style Detached, One Story
Structure Type Block
Construction Status Resale
Others
Pets Allowed No Pet Restrictions, Yes
Senior Community No
Tax ID 10192025
Security Features Smoke Detector(s)
Acceptable Financing Cash, Conventional, FHA, VA Loan
Listing Terms Cash, Conventional, FHA, VA Loan
Financing Conventional
Pets Allowed No Pet Restrictions, Yes
Read Less Info
Want to know what your home might be worth? Contact us for a FREE valuation!

Our team is ready to help you sell your home for the highest possible price ASAP
Bought with Aura Realty, LLC.
Find out why customers are choosing LPT Realty to meet their real estate needs





