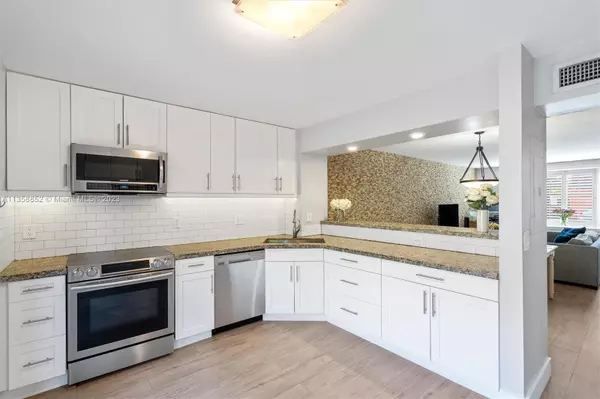$460,000
$460,000
For more information regarding the value of a property, please contact us for a free consultation.
2 Beds
3 Baths
1,152 SqFt
SOLD DATE : 06/01/2023
Key Details
Sold Price $460,000
Property Type Townhouse
Sub Type Townhouse
Listing Status Sold
Purchase Type For Sale
Square Footage 1,152 sqft
Price per Sqft $399
Subdivision Dadeland Cove Sec 1
MLS Listing ID A11358852
Sold Date 06/01/23
Style Split-Level
Bedrooms 2
Full Baths 2
Half Baths 1
Construction Status Resale
HOA Fees $582/mo
HOA Y/N Yes
Year Built 1987
Annual Tax Amount $4,246
Tax Year 2022
Contingent No Contingencies
Property Description
Stunning Two-Story Townhouse in Dadeland Cove! This 2 bedroom w/ 2 full bathrooms upstairs and a half bathroom downstairs for your guests has been impeccably maintained. Modern open kitchen w/ granite countertops, subway tile backsplash, S/S appliances, wood/vinyl floors, feature stone wall in the living area, fenced rear patio, accordian hurricane shutters, plantation shutters and extra storage spaces. 2 assigned parking spaces in front of your doorstep and plenty of guest parking. Walk to Whole foods and Target. Close to Pinecrest restaurants & shops, located just off US-1 with easy access to Palmetto Expressway, close to Dadeland mall and the Metrorail. Great schools and PET FRIENDLY. HOA fee covers exterior insurance, cable tv, swimming pool, gated community w/ 24 hour security.
Location
State FL
County Miami-dade County
Community Dadeland Cove Sec 1
Area 50
Interior
Interior Features Breakfast Bar, Dual Sinks, Eat-in Kitchen, First Floor Entry, Living/Dining Room, Upper Level Primary
Heating Central, Electric
Cooling Central Air, Ceiling Fan(s), Electric
Flooring Ceramic Tile, Tile, Vinyl, Wood
Window Features Plantation Shutters
Appliance Dryer, Dishwasher, Electric Range, Electric Water Heater, Microwave, Refrigerator
Exterior
Exterior Feature Balcony, Patio
Pool Association
Utilities Available Cable Available
Amenities Available Pool
View Garden
Porch Balcony, Open, Patio
Garage No
Building
Faces South
Story 2
Architectural Style Split-Level
Level or Stories Two, Multi/Split
Structure Type Other
Construction Status Resale
Schools
Elementary Schools Kenwood
Middle Schools Glades
High Schools Killian Senior
Others
Pets Allowed Dogs OK, Yes
HOA Fee Include Amenities,Common Areas,Insurance,Maintenance Grounds,Roof
Senior Community No
Tax ID 30-50-03-046-0930
Acceptable Financing Cash, Conventional
Listing Terms Cash, Conventional
Financing Conventional
Special Listing Condition Listed As-Is
Pets Allowed Dogs OK, Yes
Read Less Info
Want to know what your home might be worth? Contact us for a FREE valuation!

Our team is ready to help you sell your home for the highest possible price ASAP
Bought with Domi Real Estate Advisors
Find out why customers are choosing LPT Realty to meet their real estate needs





