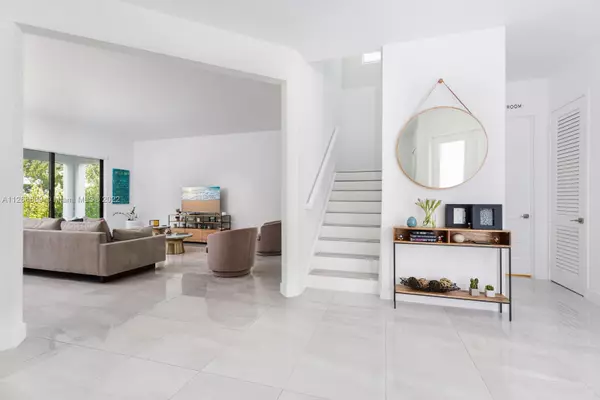$1,050,000
$1,267,000
17.1%For more information regarding the value of a property, please contact us for a free consultation.
5 Beds
4 Baths
3,384 SqFt
SOLD DATE : 11/15/2022
Key Details
Sold Price $1,050,000
Property Type Single Family Home
Sub Type Single Family Residence
Listing Status Sold
Purchase Type For Sale
Square Footage 3,384 sqft
Price per Sqft $310
Subdivision Triple H Ranch Plat
MLS Listing ID A11266689
Sold Date 11/15/22
Style Contemporary/Modern,Two Story
Bedrooms 5
Full Baths 3
Half Baths 1
Construction Status Resale
HOA Fees $569/mo
HOA Y/N Yes
Year Built 2020
Annual Tax Amount $14,638
Tax Year 2021
Contingent No Contingencies
Lot Size 6,500 Sqft
Property Description
Welcome to your beautiful, Next-Gen home located in the charming Cascata neighborhood within the Parkland A+ School District.
This contemporary 2 Story home has 5 bedrooms, including a full in-law suite, with full bath, kitchenette, living space, private entrance and a door that opens to the in-law suite from the main house, creating perfect living space.
The kitchen includes a waterfall center island, quartz countertops, top of the line stainless steel appliances,
and wooden cabinets, which make it the perfect gathering space for entertaining
The master bedroom, located on the second floor, features a large walk-in closet, and a luxurious double walk in shower .
The second floor features 3 bedrooms plus a den.
The Resort Club house completes this unique property.
* Attachment
Location
State FL
County Broward County
Community Triple H Ranch Plat
Area 3614
Interior
Interior Features Bedroom on Main Level, Breakfast Area, Dining Area, Separate/Formal Dining Room, Dual Sinks, Eat-in Kitchen, First Floor Entry, Kitchen Island, Pantry, Separate Shower, Upper Level Master
Heating Central
Cooling Central Air
Flooring Ceramic Tile, Wood
Furnishings Unfurnished
Window Features Blinds,Impact Glass
Appliance Built-In Oven, Dryer, Dishwasher, Electric Water Heater, Gas Range, Refrigerator, Washer
Exterior
Exterior Feature Security/High Impact Doors, Room For Pool
Parking Features Attached
Garage Spaces 2.0
Pool None, Community
Community Features Clubhouse, Fitness, Gated, Home Owners Association, Pool, Sauna
Utilities Available Cable Not Available
View Garden
Roof Type Barrel
Garage Yes
Building
Lot Description Sprinklers Automatic, < 1/4 Acre
Faces East
Story 2
Sewer Public Sewer
Water Public
Architectural Style Contemporary/Modern, Two Story
Level or Stories Two
Structure Type Block
Construction Status Resale
Schools
Elementary Schools Park Trails
Middle Schools Westglades
High Schools Stoneman;Dougls
Others
Pets Allowed Dogs OK, Yes
HOA Fee Include Recreation Facilities,Security
Senior Community No
Tax ID 474129055010
Security Features Security Gate,Gated Community
Acceptable Financing Cash, Conventional
Listing Terms Cash, Conventional
Financing Cash
Pets Allowed Dogs OK, Yes
Read Less Info
Want to know what your home might be worth? Contact us for a FREE valuation!

Our team is ready to help you sell your home for the highest possible price ASAP
Bought with Keller Williams Realty Consultants
Find out why customers are choosing LPT Realty to meet their real estate needs





