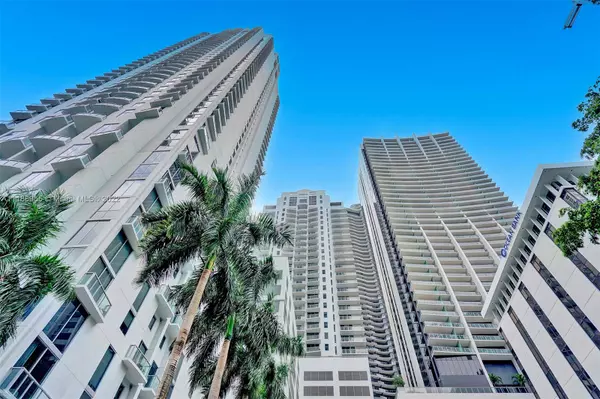$470,000
$469,000
0.2%For more information regarding the value of a property, please contact us for a free consultation.
1 Bed
2 Baths
1,000 SqFt
SOLD DATE : 06/13/2022
Key Details
Sold Price $470,000
Property Type Condo
Sub Type Condominium
Listing Status Sold
Purchase Type For Sale
Square Footage 1,000 sqft
Price per Sqft $470
Subdivision 1060 Brickell Condo
MLS Listing ID A11188955
Sold Date 06/13/22
Style High Rise,Split-Level
Bedrooms 1
Full Baths 2
Construction Status Resale
HOA Fees $837/mo
HOA Y/N Yes
Year Built 2008
Annual Tax Amount $4,736
Tax Year 2021
Contingent No Contingencies
Property Description
This two-story 1 bedroom 2 full bath loft has been very well maintained, beautifully upgraded & shows like a model! It also has a Den on the 2nd floor which would make a great home office. It features laminate wood floors in the main areas, marble floors in the bathrooms, custom black-out shades & a balcony that faces Mary Brickell Village. This gorgeous condo has a NEW Bosch AC, Whirlpool Refrigerator & Garbage Disposal. The bathroom light fixtures and toilets are also NEW. The entire unit has been freshly painted and is in MINT CONDITION. Maintenance is $837.40/month and includes basic cable. This unit comes with one assigned parking space located on the 6th floor. 1060 Brickell is a luxurious building in a PRIME location, just 1/2 block from Mary Brickell Village & the Metro Mover.
Location
State FL
County Miami-dade County
Community 1060 Brickell Condo
Area 41
Direction Property is located in the West Tower (1050 Brickell Ave), you can get to it from Brickell Ave on the east side or Brickell Plaza (adjacent to South Miami Ave), on the west side. There is valet parking available or you can park at a meter.
Interior
Interior Features Closet Cabinetry, First Floor Entry, High Ceilings, Living/Dining Room, Upper Level Master
Heating Central
Cooling Central Air
Flooring Wood
Furnishings Unfurnished
Window Features Blinds
Appliance Dryer, Dishwasher, Electric Range, Disposal, Microwave, Refrigerator, Washer
Exterior
Exterior Feature Balcony
Parking Features Attached
Garage Spaces 1.0
Pool Association
Utilities Available Cable Available
Amenities Available Billiard Room, Business Center, Clubhouse, Fitness Center, Pool, Spa/Hot Tub, Elevator(s)
View City, Other
Porch Balcony, Open
Garage Yes
Building
Faces West
Story 2
Architectural Style High Rise, Split-Level
Level or Stories Two, Multi/Split
Structure Type Block
Construction Status Resale
Schools
Elementary Schools Southside
Middle Schools Shenandoah
High Schools Washington; Brooker T
Others
Pets Allowed Size Limit, Yes
HOA Fee Include Association Management,Amenities,Cable TV,Hot Water,Maintenance Grounds,Maintenance Structure,Parking,Pool(s),Sewer,Security,Trash,Water
Senior Community No
Tax ID 01-41-38-134-4240
Acceptable Financing Cash, Conventional
Listing Terms Cash, Conventional
Financing Conventional
Special Listing Condition Listed As-Is
Pets Allowed Size Limit, Yes
Read Less Info
Want to know what your home might be worth? Contact us for a FREE valuation!

Our team is ready to help you sell your home for the highest possible price ASAP
Bought with Real Estate Empire Group, Inc.
Find out why customers are choosing LPT Realty to meet their real estate needs





