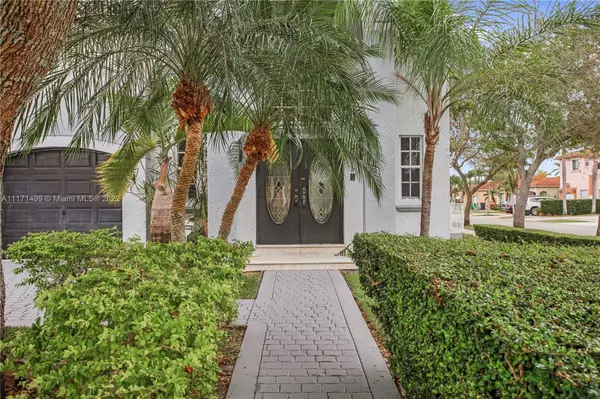$700,000
$739,700
5.4%For more information regarding the value of a property, please contact us for a free consultation.
4 Beds
4 Baths
2,469 SqFt
SOLD DATE : 08/29/2022
Key Details
Sold Price $700,000
Property Type Single Family Home
Sub Type Single Family Residence
Listing Status Sold
Purchase Type For Sale
Square Footage 2,469 sqft
Price per Sqft $283
Subdivision San Denis Estates
MLS Listing ID A11171499
Sold Date 08/29/22
Style Detached,Two Story
Bedrooms 4
Full Baths 4
Construction Status New Construction
HOA Y/N No
Year Built 2001
Annual Tax Amount $4,854
Tax Year 2021
Contingent Pending Inspections
Lot Size 5,856 Sqft
Property Description
Corner lakefront 4/4- 2 story home with NO ASSOCIATION. Enter the estate into a formal living room with a 19' ceiling, 2001 built. An enormous family room, large kitchen, laundry room,cabana bathroom comprise the first floor with tile flooring. Elegant stairs lead you to four expansive bedrooms with a primary master ensuite walk-in closet, shower, jacuzzi tub,double vanity.Secondary master bedroom is perfect for a growing family, and two additional bedrooms upstairs. Upstairs carpeting and plenty of closets. Accordion shutters on the 2nd floor, hurricane panels -1st floor, 2 car garage & wide driveway. Large corner backyard with a private view of the lake. Beautiful community with NO HOA-near magnet schools, shopping,restaurants,& West Baptist Hospital- Roof inspected and warranty attached
Location
State FL
County Miami-dade County
Community San Denis Estates
Area 49
Interior
Interior Features Breakfast Area, Dining Area, Separate/Formal Dining Room, First Floor Entry, Garden Tub/Roman Tub, Sitting Area in Master, Upper Level Master, Walk-In Closet(s), Attic
Heating Central
Cooling Central Air
Flooring Carpet, Tile
Window Features Blinds,Drapes
Appliance Dryer, Dishwasher, Electric Range, Electric Water Heater, Disposal, Ice Maker, Refrigerator, Washer
Exterior
Exterior Feature Fence, Fruit Trees, Lighting, Porch, Storm/Security Shutters
Garage Spaces 2.0
Pool None
Waterfront Description Lake Front
View Y/N Yes
View Lake
Roof Type Barrel
Porch Open, Porch
Garage Yes
Building
Lot Description < 1/4 Acre
Faces West
Story 2
Sewer Public Sewer
Water Public
Architectural Style Detached, Two Story
Level or Stories Two
Structure Type Block
Construction Status New Construction
Schools
Elementary Schools Ashe; Bowman F.
Middle Schools Curry; Lamar Louise
High Schools Ferguson John
Others
Senior Community No
Tax ID 30-49-29-027-0530
Security Features Security System Owned,Smoke Detector(s)
Acceptable Financing Cash, Conventional, FHA, VA Loan
Listing Terms Cash, Conventional, FHA, VA Loan
Financing Conventional
Read Less Info
Want to know what your home might be worth? Contact us for a FREE valuation!

Our team is ready to help you sell your home for the highest possible price ASAP
Bought with United Realty Group Inc
Find out why customers are choosing LPT Realty to meet their real estate needs





