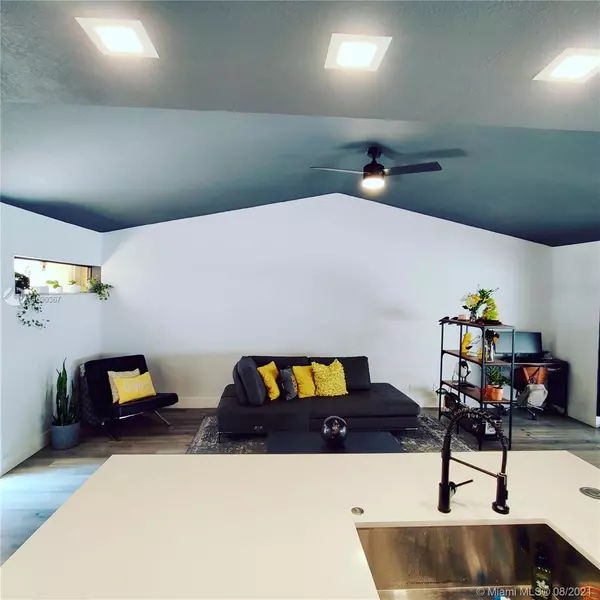$325,000
$328,000
0.9%For more information regarding the value of a property, please contact us for a free consultation.
2 Beds
2 Baths
1,138 SqFt
SOLD DATE : 10/04/2021
Key Details
Sold Price $325,000
Property Type Single Family Home
Sub Type Villa
Listing Status Sold
Purchase Type For Sale
Square Footage 1,138 sqft
Price per Sqft $285
Subdivision Chelsea One
MLS Listing ID A11090367
Sold Date 10/04/21
Style Cluster Home,Other
Bedrooms 2
Full Baths 2
Construction Status Resale
HOA Fees $350/mo
HOA Y/N Yes
Year Built 1985
Annual Tax Amount $2,675
Tax Year 2020
Contingent Pending Inspections
Property Description
Updated 2/2 Villa with garage and private fenced yard. Open single-story floor plan with vaulted ceilings and engineered waterproof vinyl floors throughout. Renovated kitchen and baths. Private fenced yard with covered patio. The home is located in desirable Chelsea I. Enjoy the Community Pool, Clubhouse, and lush landscaping. HOA takes care of the exterior along with roof repairs reducing insurance costs. The roof was replaced in 2018. Accordion shutters on all windows. Convenient location yards from Central Park with pools, sports, and trails. Minutes from 595/I-75. FHA/VA welcomed.
Location
State FL
County Broward County
Community Chelsea One
Area 3860
Direction Access Chelsea I from Central Park Place (On Broward Blvd. between Nob Hill and Pine Island). Upon entering the community stay to the right. We are the first Cul-De-Sac on the left when Chelsea Drive South becomes Chelsea Drive North.
Interior
Interior Features First Floor Entry, Main Level Master, Vaulted Ceiling(s)
Heating Central
Cooling Central Air, Ceiling Fan(s)
Flooring Vinyl
Furnishings Unfurnished
Appliance Dryer, Dishwasher, Electric Range, Disposal, Microwave, Refrigerator, Washer
Laundry Laundry Tub
Exterior
Exterior Feature Courtyard, Fence, Porch
Parking Features Attached
Garage Spaces 1.0
Pool Association
Utilities Available Cable Available
Amenities Available Clubhouse, Barbecue, Picnic Area, Pool, Spa/Hot Tub
View Garden
Porch Open, Porch
Garage Yes
Building
Faces West
Story 1
Architectural Style Cluster Home, Other
Level or Stories One
Structure Type Block,Stucco
Construction Status Resale
Schools
Elementary Schools Peters
Middle Schools Plantation Middle
High Schools Plantation High
Others
Pets Allowed Conditional, Yes
HOA Fee Include Common Areas,Maintenance Grounds,Maintenance Structure,Pool(s),Reserve Fund,Roof
Senior Community No
Tax ID 504105091540
Acceptable Financing Cash, Conventional, FHA, VA Loan
Listing Terms Cash, Conventional, FHA, VA Loan
Financing Cash
Pets Allowed Conditional, Yes
Read Less Info
Want to know what your home might be worth? Contact us for a FREE valuation!

Our team is ready to help you sell your home for the highest possible price ASAP
Bought with Oyler & Robinson Real Estate P

Find out why customers are choosing LPT Realty to meet their real estate needs





