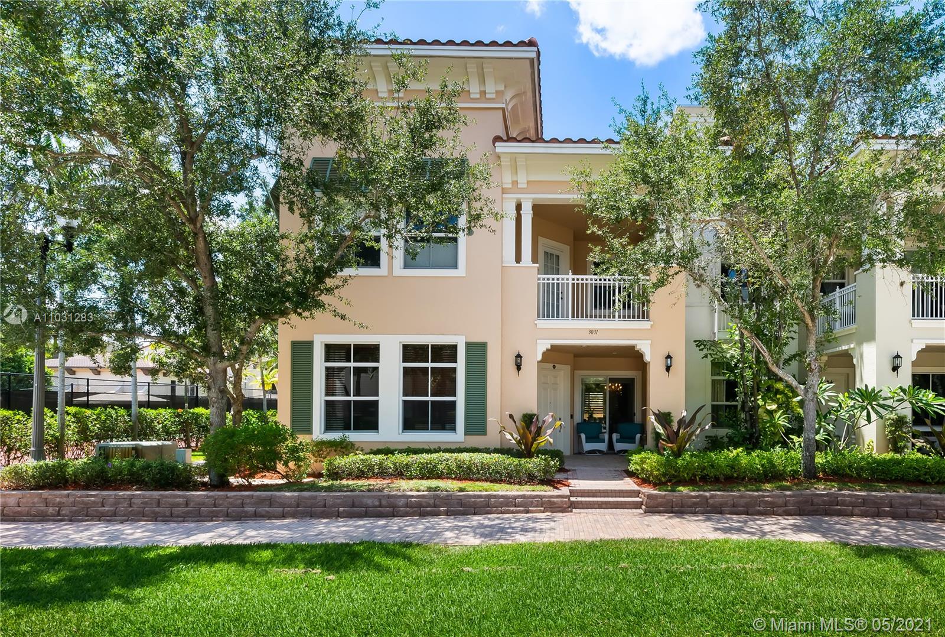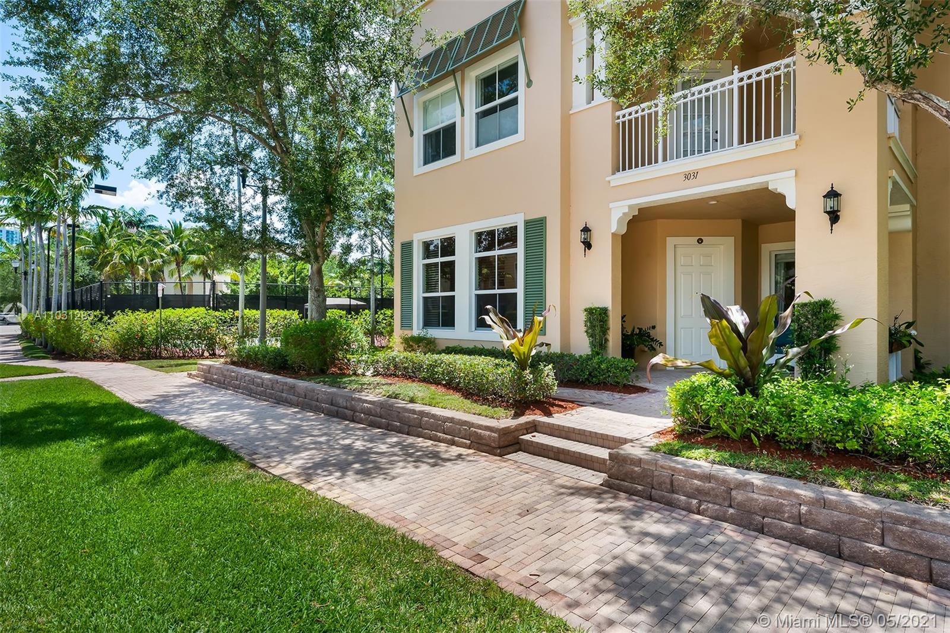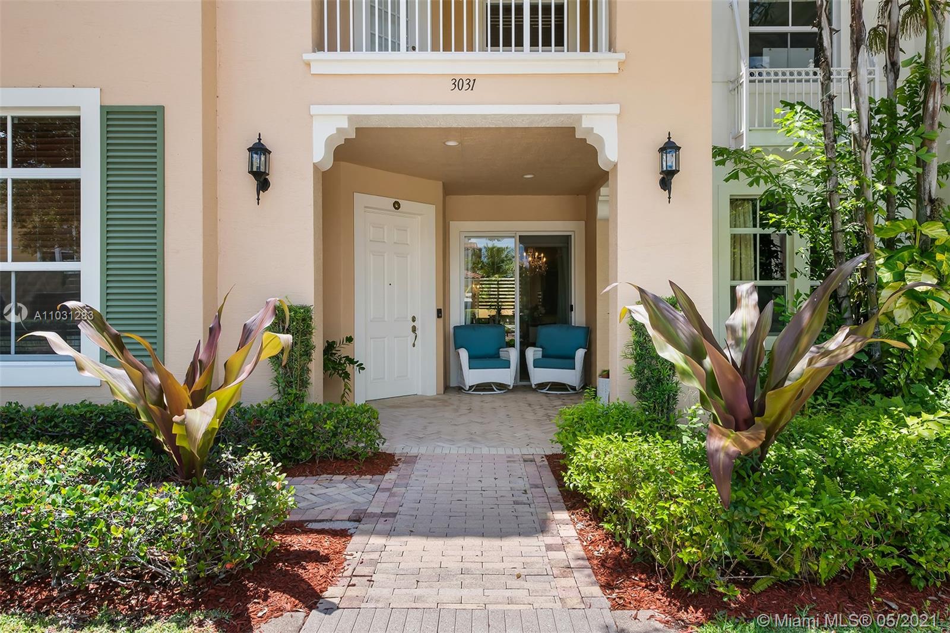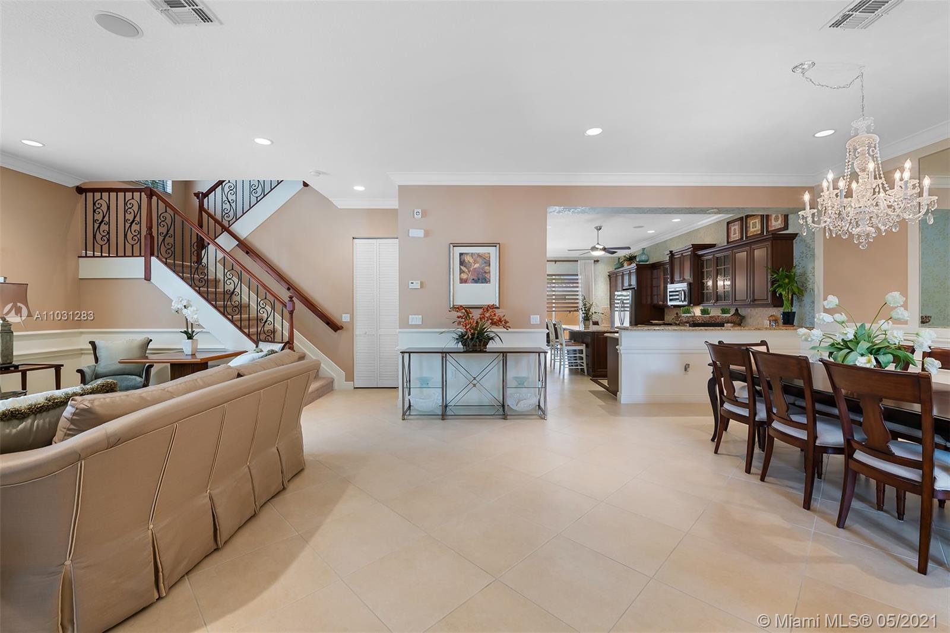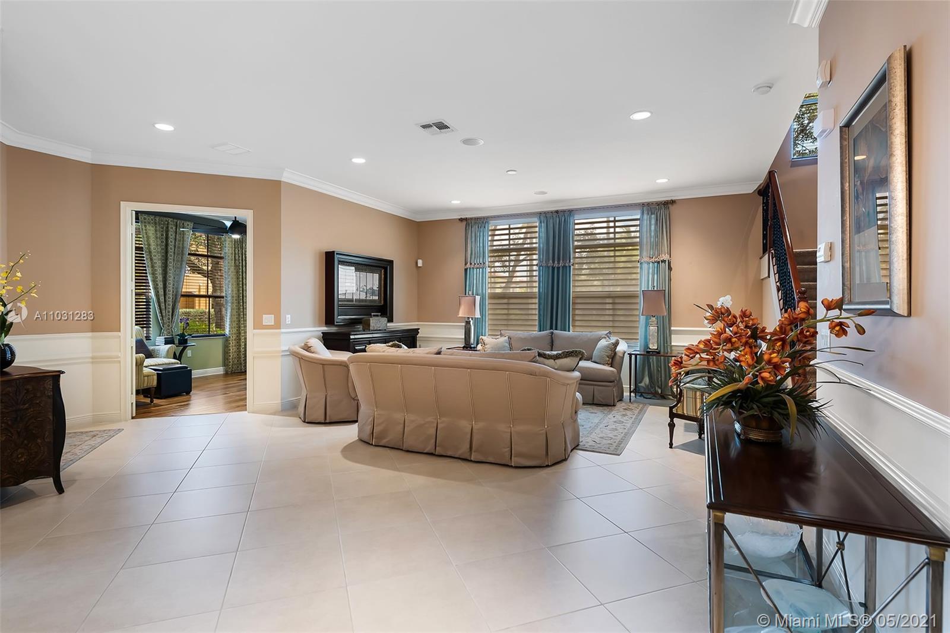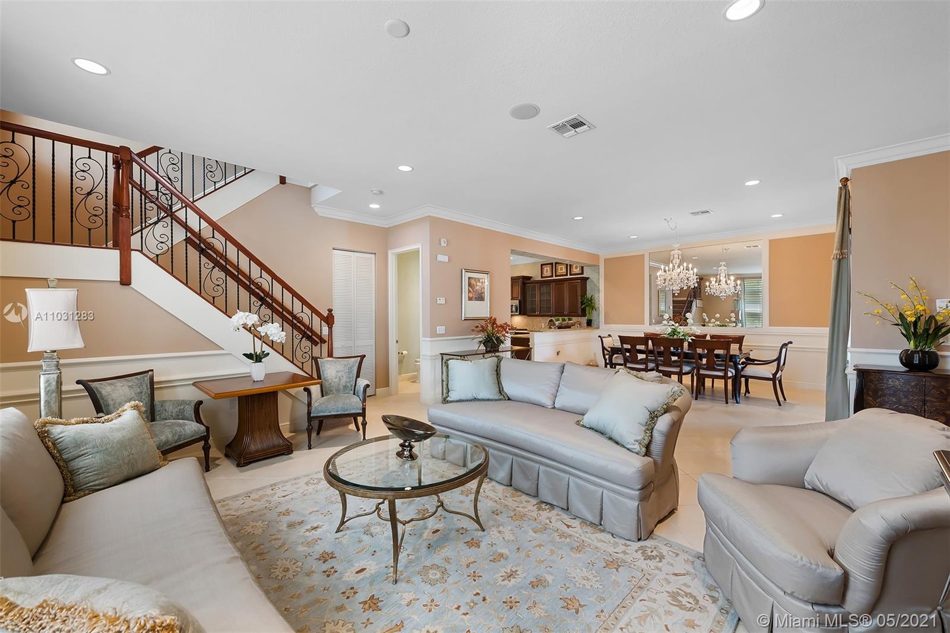$680,000
$698,000
2.6%For more information regarding the value of a property, please contact us for a free consultation.
3 Beds
4 Baths
2,907 SqFt
SOLD DATE : 07/30/2021
Key Details
Sold Price $680,000
Property Type Townhouse
Sub Type Townhouse
Listing Status Sold
Purchase Type For Sale
Square Footage 2,907 sqft
Price per Sqft $233
Subdivision Sawgrass Lakes
MLS Listing ID A11031283
Sold Date 07/30/21
Bedrooms 3
Full Baths 3
Half Baths 1
Construction Status Resale
HOA Fees $360/mo
HOA Y/N Yes
Year Built 2010
Annual Tax Amount $9,276
Tax Year 2020
Contingent No Contingencies
Property Description
Stunning and spacious designer model home in prestigious Artesia community! Corner unit with 3BD/3.5 BA plus office/den. Open layout perfect for entertaining with great flow and high ceilings. Pristine condition, shows like new. Kitchen features 42" cabinets w/ granite countertops & stainless steel appliances including gas range. Large master bedroom with 2 walk-in closets and private balcony! Impact glass windows & doors with high-end window treatments. Start your resort lifestyle right away with amenities that are second to none including pools, tennis and fitness center. Enjoy privacy & peace of mind within this 24 hour guard gated community. Minutes to Sawgrass Mills shopping and easy access to commute routes.
Location
State FL
County Broward County
Community Sawgrass Lakes
Area 3860
Direction Corner of Flamingo & 135 Ave or Panther Parkway from Sawgrass Expressway.After gate make a right, house is on the left hand side.
Interior
Interior Features Built-in Features, Closet Cabinetry, Dining Area, Separate/Formal Dining Room, Dual Sinks, Eat-in Kitchen, Family/Dining Room, French Door(s)/Atrium Door(s), First Floor Entry, High Ceilings, Main Living Area Entry Level, Separate Shower, Upper Level Master, Walk-In Closet(s)
Heating Central, Electric
Cooling Central Air, Ceiling Fan(s), Electric
Flooring Other, Tile
Furnishings Furnished
Window Features Blinds,Drapes,Impact Glass
Appliance Dryer, Dishwasher, Disposal, Gas Range, Ice Maker, Microwave, Washer
Exterior
Exterior Feature Balcony, Security/High Impact Doors, Porch, Privacy Wall
Parking Features Attached
Garage Spaces 2.0
Pool Association, Heated
Amenities Available Basketball Court, Billiard Room, Cabana, Clubhouse, Fitness Center, Hobby Room, Barbecue, Picnic Area, Playground, Pool, Spa/Hot Tub, Tennis Court(s)
View Garden
Porch Balcony, Open, Porch
Garage Yes
Building
Building Description Block,Stucco, Exterior Lighting
Structure Type Block,Stucco
Construction Status Resale
Schools
Elementary Schools Nob Hill
Middle Schools Bair
High Schools Piper
Others
Pets Allowed Conditional, Yes
HOA Fee Include Amenities,Common Areas,Cable TV,Maintenance Grounds,Recreation Facilities,Security
Senior Community No
Tax ID 494023070490
Acceptable Financing Cash, Conventional
Listing Terms Cash, Conventional
Financing Cash
Special Listing Condition Listed As-Is
Pets Allowed Conditional, Yes
Read Less Info
Want to know what your home might be worth? Contact us for a FREE valuation!

Our team is ready to help you sell your home for the highest possible price ASAP
Bought with Tangent Realty Corp
Find out why customers are choosing LPT Realty to meet their real estate needs
