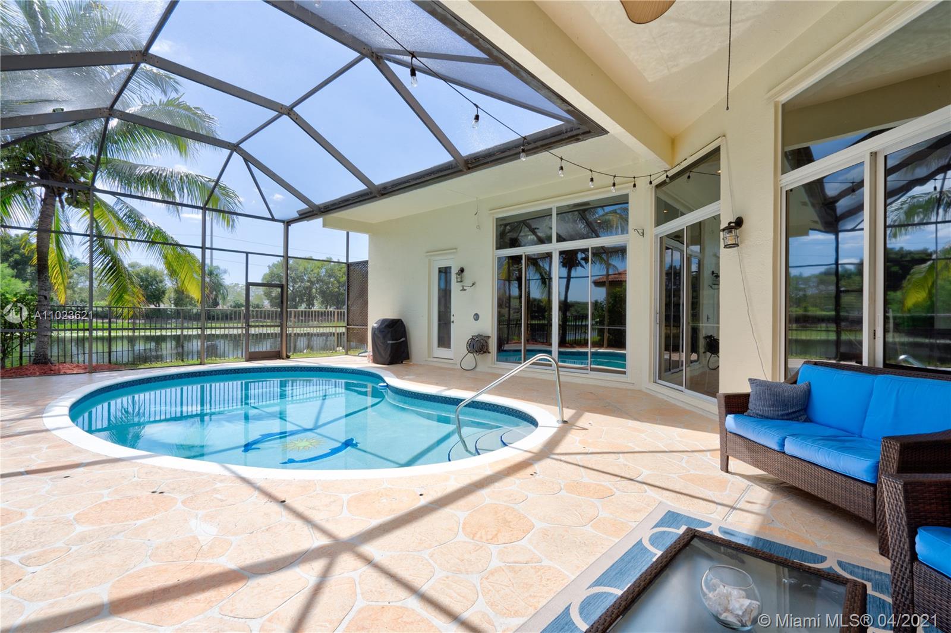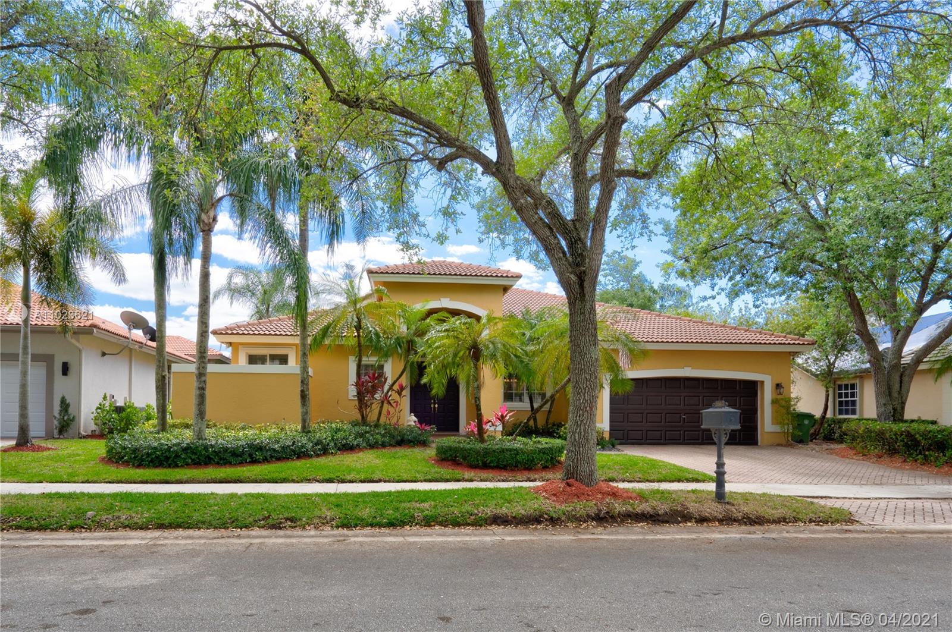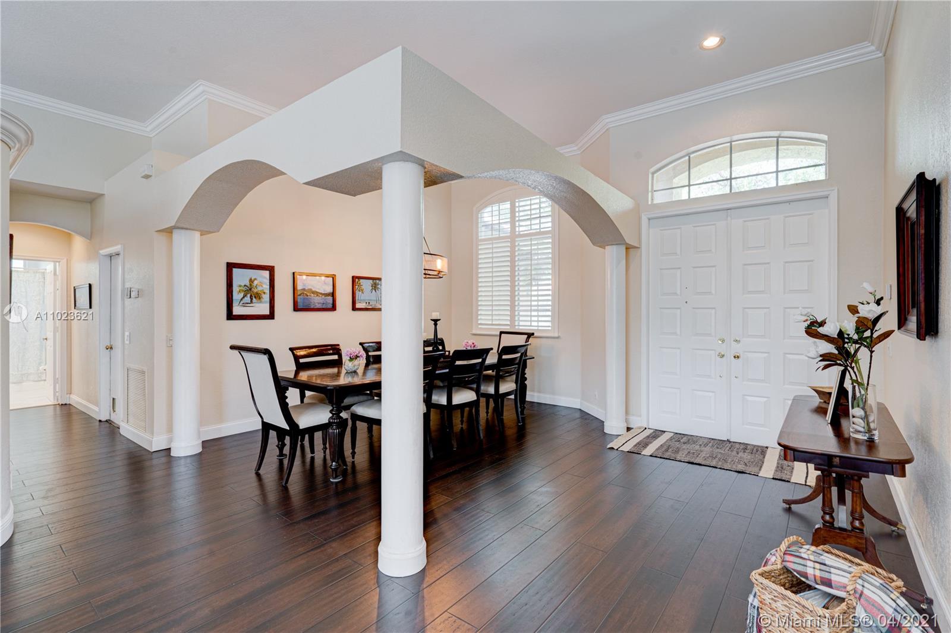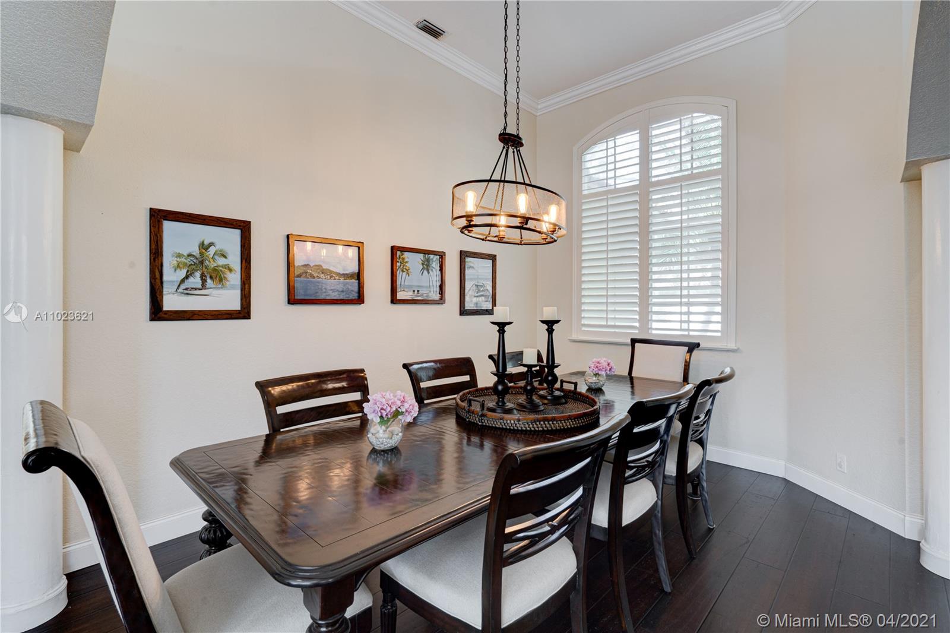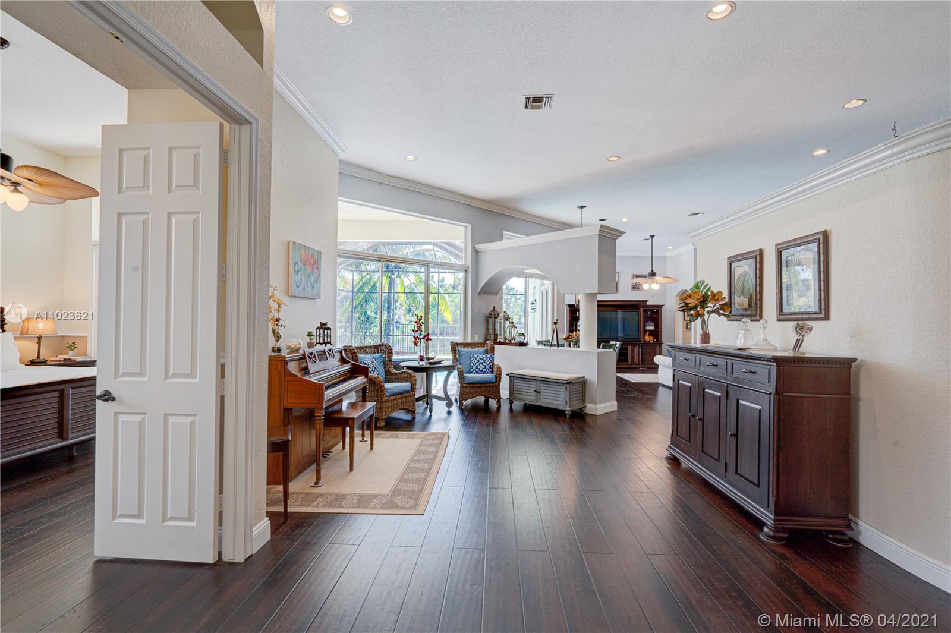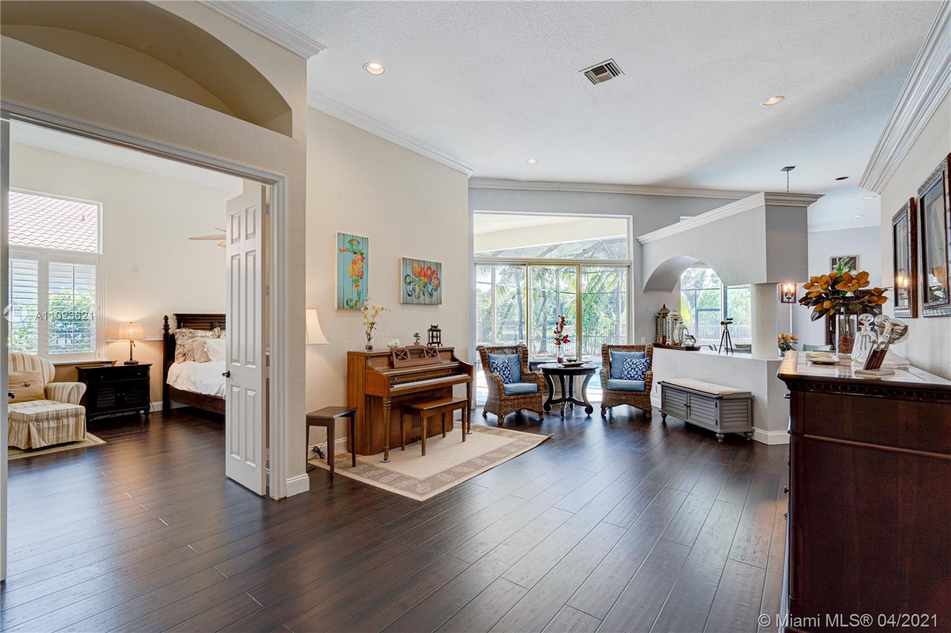$855,000
$859,900
0.6%For more information regarding the value of a property, please contact us for a free consultation.
5 Beds
4 Baths
2,874 SqFt
SOLD DATE : 05/17/2021
Key Details
Sold Price $855,000
Property Type Single Family Home
Sub Type Single Family Residence
Listing Status Sold
Purchase Type For Sale
Square Footage 2,874 sqft
Price per Sqft $297
Subdivision Sector 7
MLS Listing ID A11023621
Sold Date 05/17/21
Style Detached,One Story,Split-Level
Bedrooms 5
Full Baths 4
Construction Status Resale
HOA Fees $177/qua
HOA Y/N Yes
Year Built 1996
Annual Tax Amount $11,280
Tax Year 2019
Contingent No Contingencies
Lot Size 10,045 Sqft
Property Description
BEAUTIFUL TURN-KEY PROPERTY IN WESTON HILLS! This amazing property boasts 5 bedrooms, 4 full baths, pool, & a spectacular lake view. This open-concept home includes high volume ceilings with crown moldings, large windows allowing plenty of natural light with plantation shutters, & warm bamboo flooring. Spacious upgraded kitchen with island, breakfast bar, granite counter tops, & brand new SS appliances. Inviting master bedroom opens to patio & includes dual walk-in California closets & luxurious en-suite with a brand new cast iron clawfoot tub & dual marble top vanities. NEW UPGRADES ALSO INCLUDE: Rheem main AC, epoxy garage flooring, pool pump, & freshly painted exterior. Access to excellent A-rated public & private schools. Don't miss out on this magnificent home.
Location
State FL
County Broward County
Community Sector 7
Area 3890
Direction GPS friendly. (ID REQUIRED AT GATE)
Interior
Interior Features Bedroom on Main Level, Breakfast Area, Dining Area, Separate/Formal Dining Room, First Floor Entry, Kitchen Island, Kitchen/Dining Combo, Main Level Master, Pantry, Sitting Area in Master, Vaulted Ceiling(s), Walk-In Closet(s)
Heating Central
Cooling Central Air, Ceiling Fan(s)
Flooring Wood
Window Features Blinds,Plantation Shutters
Appliance Dryer, Dishwasher, Electric Range, Electric Water Heater, Disposal, Microwave, Refrigerator, Self Cleaning Oven, Washer
Laundry Laundry Tub
Exterior
Exterior Feature Enclosed Porch, Porch, Storm/Security Shutters
Garage Spaces 2.0
Pool Above Ground, Pool
Community Features Golf, Golf Course Community, Gated, Home Owners Association, Maintained Community, Sidewalks
Utilities Available Cable Available
Waterfront Description Lake Front,Waterfront
View Y/N Yes
View Lake
Roof Type Spanish Tile
Street Surface Paved
Porch Open, Porch, Screened
Garage Yes
Building
Lot Description 1/4 to 1/2 Acre Lot
Faces North
Story 1
Sewer Public Sewer
Water Public
Architectural Style Detached, One Story, Split-Level
Level or Stories Multi/Split
Structure Type Block
Construction Status Resale
Schools
Elementary Schools Manatee Bay
Middle Schools Falcon Cove
High Schools Cypress Bay
Others
Pets Allowed No Pet Restrictions, Yes
Senior Community No
Tax ID 503924061930
Security Features Gated Community,Smoke Detector(s),Security Guard
Acceptable Financing Cash, Conventional
Listing Terms Cash, Conventional
Financing Conventional
Special Listing Condition Listed As-Is
Pets Allowed No Pet Restrictions, Yes
Read Less Info
Want to know what your home might be worth? Contact us for a FREE valuation!

Our team is ready to help you sell your home for the highest possible price ASAP
Bought with Compass Florida, LLC
Find out why customers are choosing LPT Realty to meet their real estate needs
