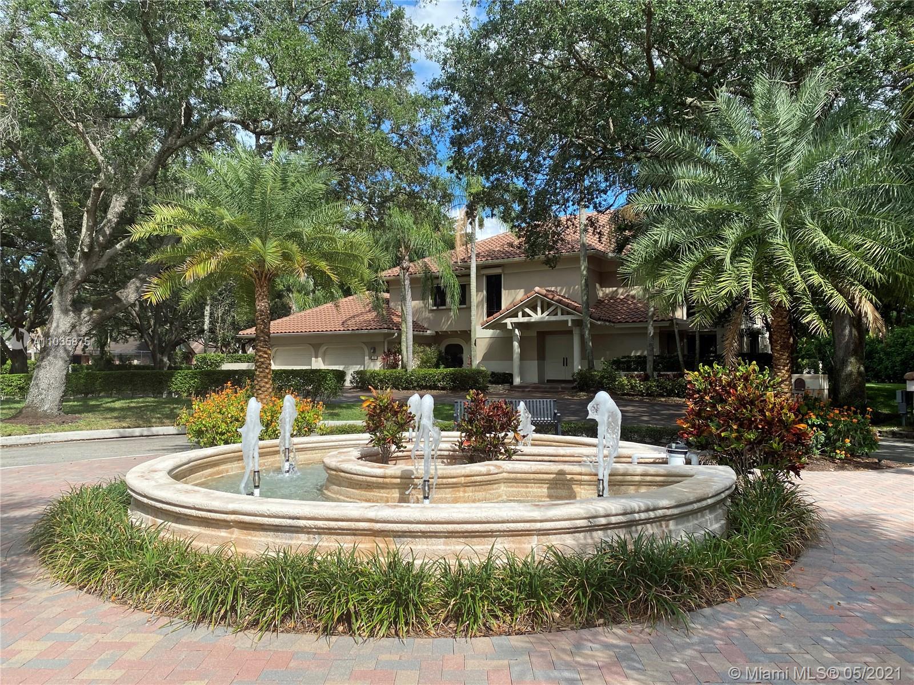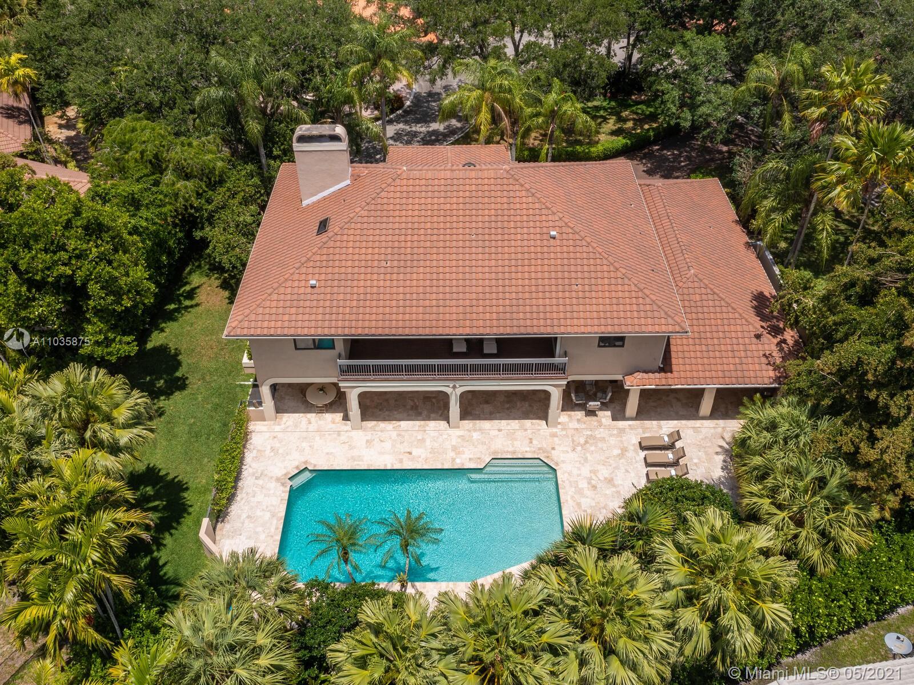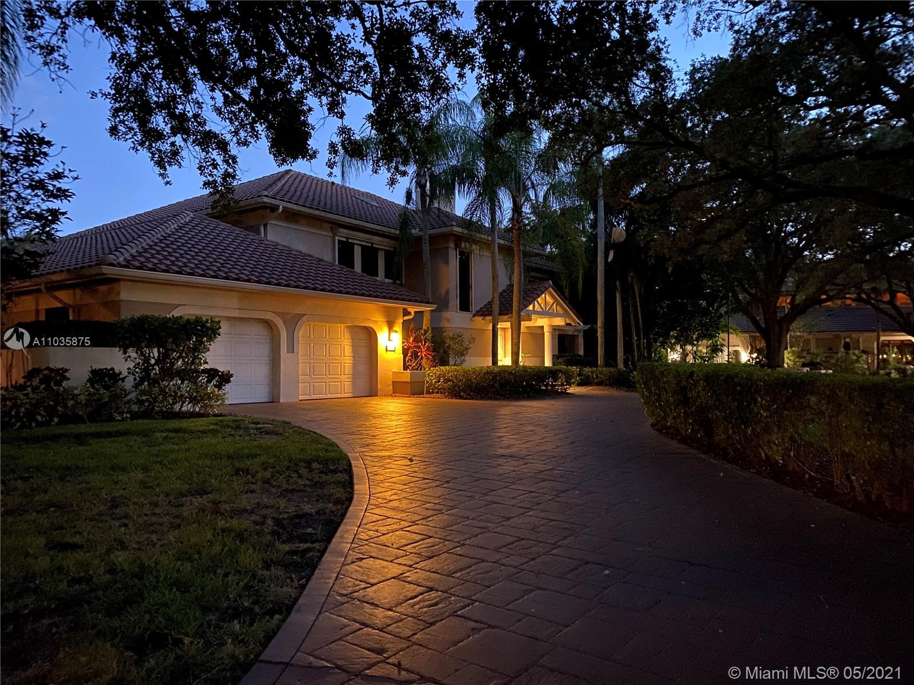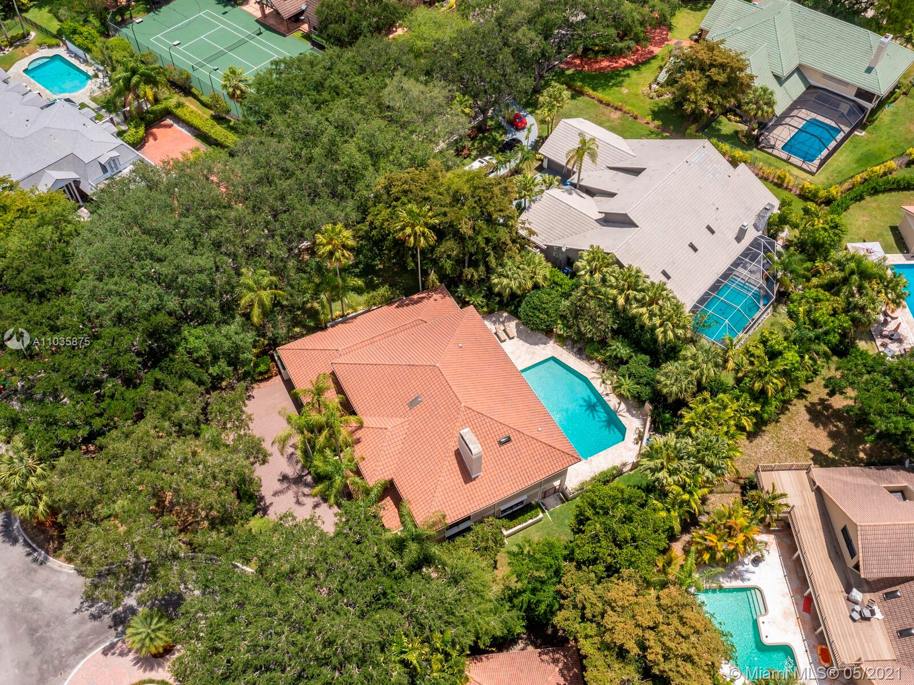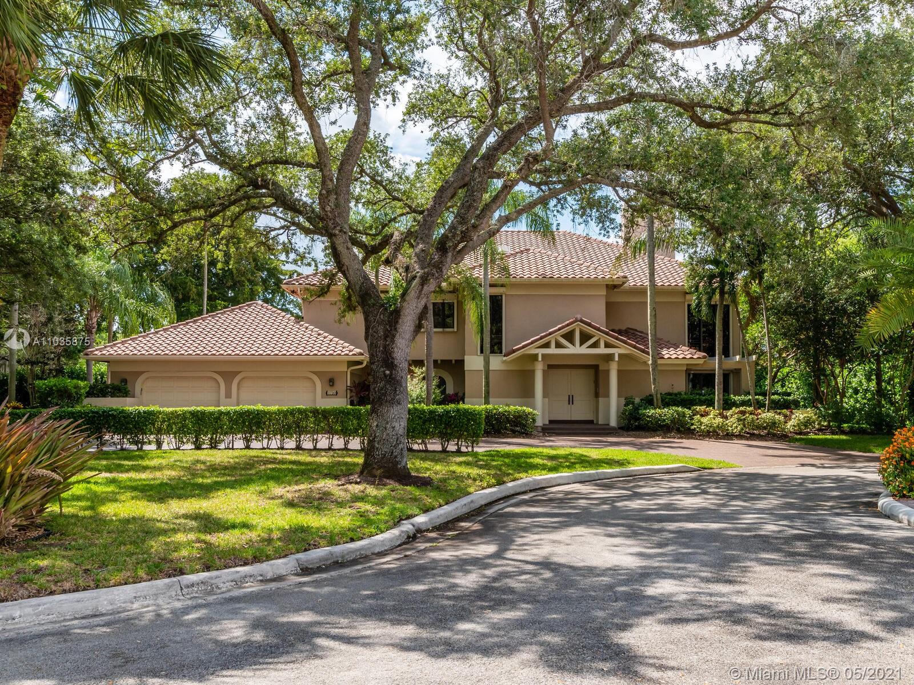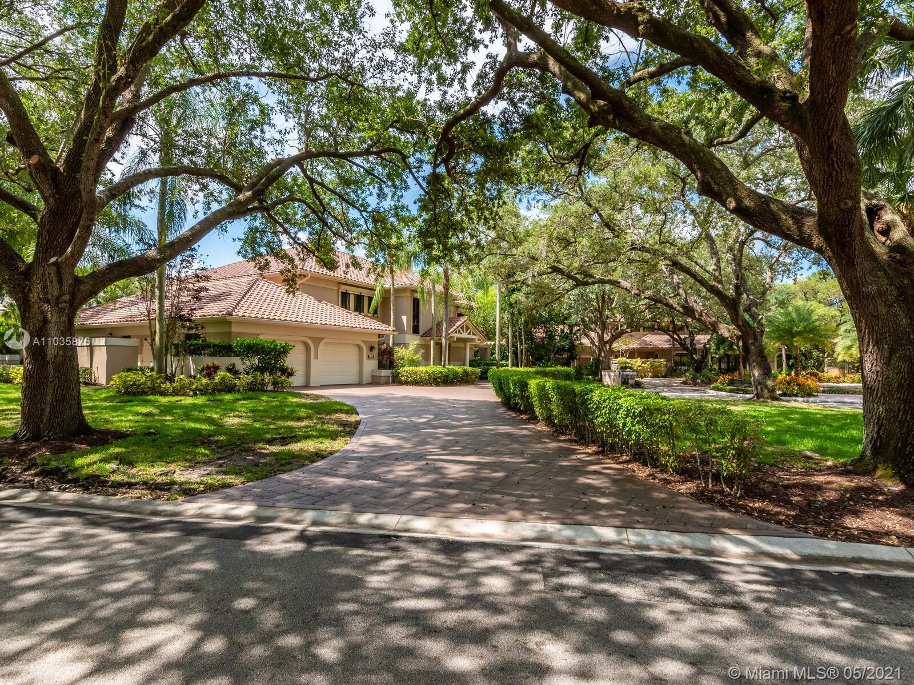$1,125,000
$1,200,000
6.3%For more information regarding the value of a property, please contact us for a free consultation.
5 Beds
5 Baths
4,735 SqFt
SOLD DATE : 07/28/2021
Key Details
Sold Price $1,125,000
Property Type Single Family Home
Sub Type Single Family Residence
Listing Status Sold
Purchase Type For Sale
Square Footage 4,735 sqft
Price per Sqft $237
Subdivision Maplewood Isle
MLS Listing ID A11035875
Sold Date 07/28/21
Style Detached,Two Story
Bedrooms 5
Full Baths 4
Half Baths 1
Construction Status Effective Year Built
HOA Fees $267/mo
HOA Y/N Yes
Year Built 1986
Annual Tax Amount $11,395
Tax Year 2020
Contingent No Contingencies
Lot Size 0.509 Acres
Property Description
Meticulously maintained corner lot home, in a cul-de-sac of one of the most picturesque gated communities in So FL with only 105 custom-built-homes. No expense has been spared on designer touches of this move-in ready 5/4.5 home: marble floors, vaulted ceilings, recessed lighting, phantom screens, custom hurricane protection, two water purification systems, central vacuum, laundry chute & wired for a generator. Granite counter tops, Sub Zero refrigerator, Wolf double-oven & cook top, Bosch dishwasher, instant hot water dispenser, warming drawer. Wet bar & double-sided fireplace. Master BR with two walk-in closets & master BA with two vanity & separate jetted tub/shower. 2nd BR with walk-in closet & in-suite BA. 5th BR is a den with walk-in closet. Large pool with salt-water system.
Location
State FL
County Broward County
Community Maplewood Isle
Area 3627
Direction PLEASE USE FRONT GATE TO ACCESS THE COMMUNITY. University Dr. south of Royal Palm and North of Atlantic Blvd to Ramblewood Dr. West to Vestal Dr. and forward to front gate. Continue straight to the cul-de-sac on Vestal Dr.
Interior
Interior Features Wet Bar, Bidet, Built-in Features, Bedroom on Main Level, Dining Area, Separate/Formal Dining Room, Dual Sinks, Eat-in Kitchen, Fireplace, Pull Down Attic Stairs, Separate Shower, Upper Level Master, Vaulted Ceiling(s), Walk-In Closet(s), Attic, Central Vacuum
Heating Central
Cooling Central Air, Ceiling Fan(s), Zoned
Flooring Carpet, Marble
Equipment Intercom
Furnishings Unfurnished
Fireplace Yes
Window Features Arched,Blinds,Impact Glass
Appliance Built-In Oven, Dishwasher, Electric Range, Electric Water Heater, Freezer, Disposal, Microwave, Refrigerator, Water Purifier
Laundry Washer Hookup, Dryer Hookup, Laundry Tub
Exterior
Exterior Feature Balcony, Deck, Security/High Impact Doors, Lighting, Porch, Patio, Shutters Electric
Parking Features Attached
Garage Spaces 2.0
Pool In Ground, Pool
Community Features Gated, Home Owners Association
Utilities Available Cable Available
View Garden, Pool
Roof Type Spanish Tile
Porch Balcony, Deck, Open, Patio, Porch
Garage Yes
Building
Lot Description Sprinklers Automatic
Faces Northwest
Story 2
Sewer Public Sewer
Water Public
Architectural Style Detached, Two Story
Level or Stories Two
Structure Type Block
Construction Status Effective Year Built
Schools
Elementary Schools Maplewood
Middle Schools Ramblewood Middle
High Schools Taravella
Others
Pets Allowed Conditional, Yes
HOA Fee Include Common Areas,Maintenance Structure,Security,Trash
Senior Community No
Tax ID 484128033620
Security Features Gated Community,Smoke Detector(s)
Acceptable Financing Cash, Conventional
Listing Terms Cash, Conventional
Financing Conventional
Pets Allowed Conditional, Yes
Read Less Info
Want to know what your home might be worth? Contact us for a FREE valuation!

Our team is ready to help you sell your home for the highest possible price ASAP
Bought with Veissi & Associates, Inc.
Find out why customers are choosing LPT Realty to meet their real estate needs
