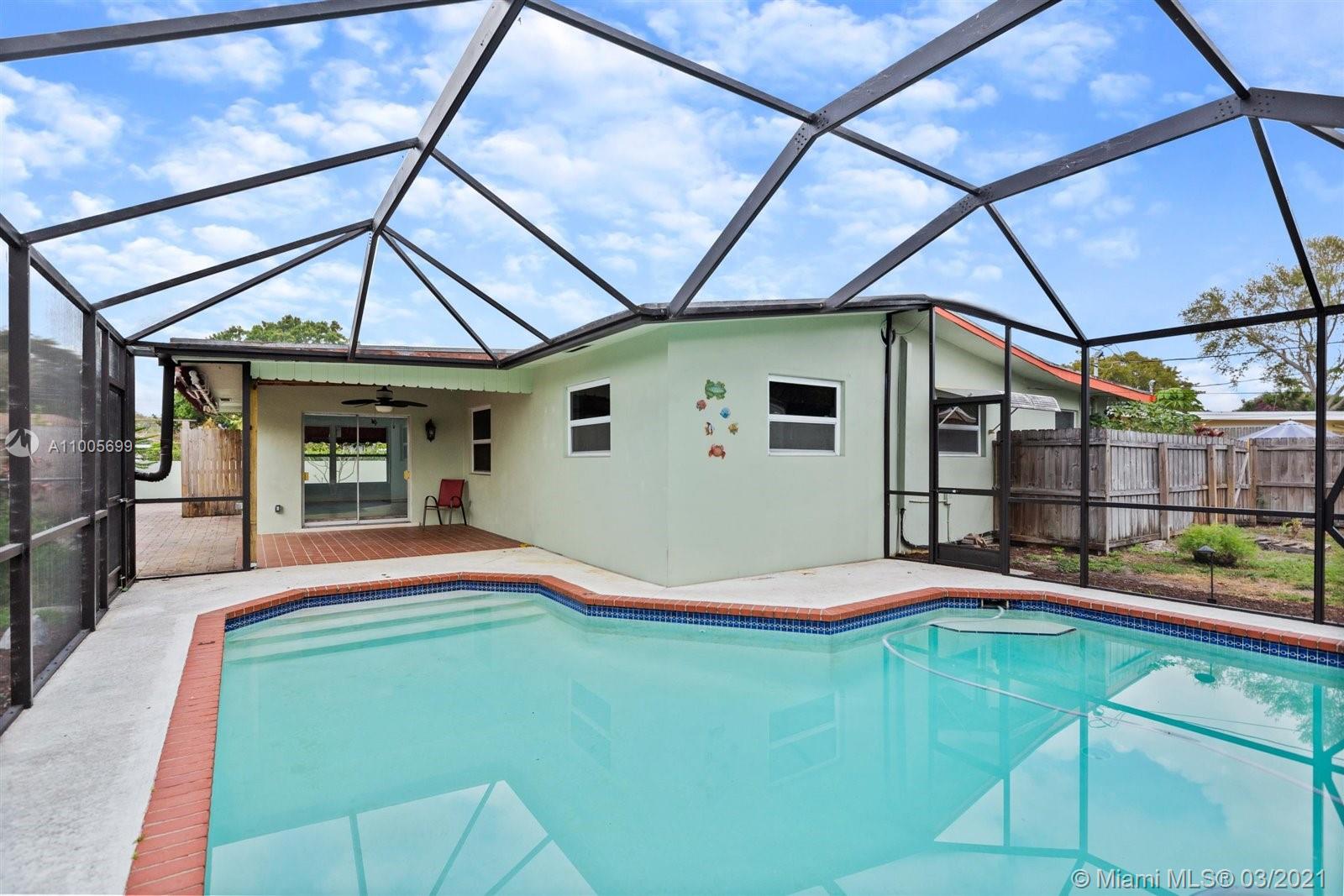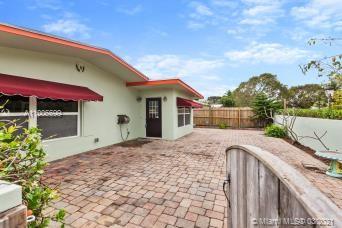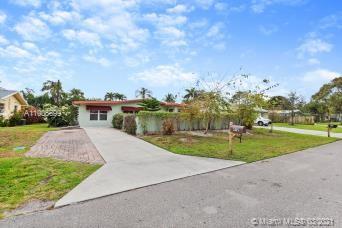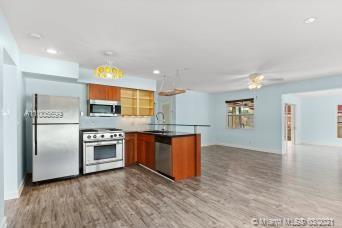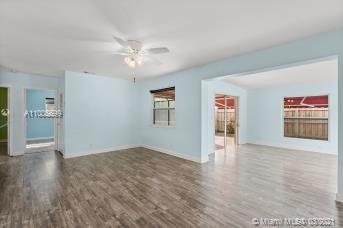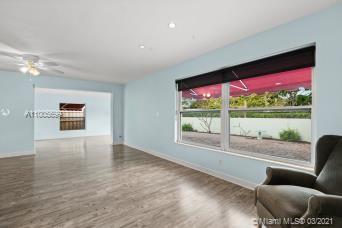$370,000
$380,000
2.6%For more information regarding the value of a property, please contact us for a free consultation.
3 Beds
2 Baths
1,375 SqFt
SOLD DATE : 05/14/2021
Key Details
Sold Price $370,000
Property Type Single Family Home
Sub Type Single Family Residence
Listing Status Sold
Purchase Type For Sale
Square Footage 1,375 sqft
Price per Sqft $269
Subdivision Penn Park
MLS Listing ID A11005699
Sold Date 05/14/21
Style Detached,One Story
Bedrooms 3
Full Baths 2
Construction Status Resale
HOA Y/N No
Year Built 1960
Annual Tax Amount $3,158
Tax Year 2020
Contingent Pending Inspections
Lot Size 0.251 Acres
Property Description
New Roof! (scheduled for April 2021) and HUGE price reduction!!!!!! Party on the Patio! Updated, 3/2 with a screened pool and large patio in front-perfect for entertaining! Large shed in back. Newer grey/brown laminate floor. Updated windows and baths - Master bath has roman tub and shower. 2nd bath has shower. Kitchen needs (more) cabinets. Retractable shade on south end of house (Seller did container gardening).Quiet street- PB County taxes only. NO HOA. Seller maintains living area is 1574 sq ft tax rolls incorrect
Location
State FL
County Palm Beach County
Community Penn Park
Area 5100
Interior
Interior Features Bedroom on Main Level, Breakfast Area, First Floor Entry, Garden Tub/Roman Tub, Living/Dining Room, Main Level Master, Skylights, Walk-In Closet(s)
Heating Central, Electric
Cooling Ceiling Fan(s), Electric
Flooring Wood
Furnishings Unfurnished
Window Features Skylight(s)
Appliance Dryer, Dishwasher, Disposal, Gas Range, Microwave, Washer
Exterior
Exterior Feature Deck, Patio, Shed, Awning(s)
Pool Pool, Screen Enclosure
Utilities Available Cable Available
View Garden
Roof Type Tar/Gravel
Street Surface Paved
Porch Deck, Patio
Garage No
Building
Lot Description < 1/4 Acre
Faces West
Story 1
Sewer Public Sewer
Water Public
Architectural Style Detached, One Story
Additional Building Shed(s)
Structure Type Block
Construction Status Resale
Schools
Elementary Schools Jupiter
Middle Schools Jupiter
High Schools Jupiter
Others
Pets Allowed Conditional, Yes
Senior Community No
Tax ID 00424101050070070
Acceptable Financing Cash, Conventional, FHA
Listing Terms Cash, Conventional, FHA
Financing Conventional
Pets Allowed Conditional, Yes
Read Less Info
Want to know what your home might be worth? Contact us for a FREE valuation!

Our team is ready to help you sell your home for the highest possible price ASAP
Bought with Elevate Real Estate Broker
Find out why customers are choosing LPT Realty to meet their real estate needs
