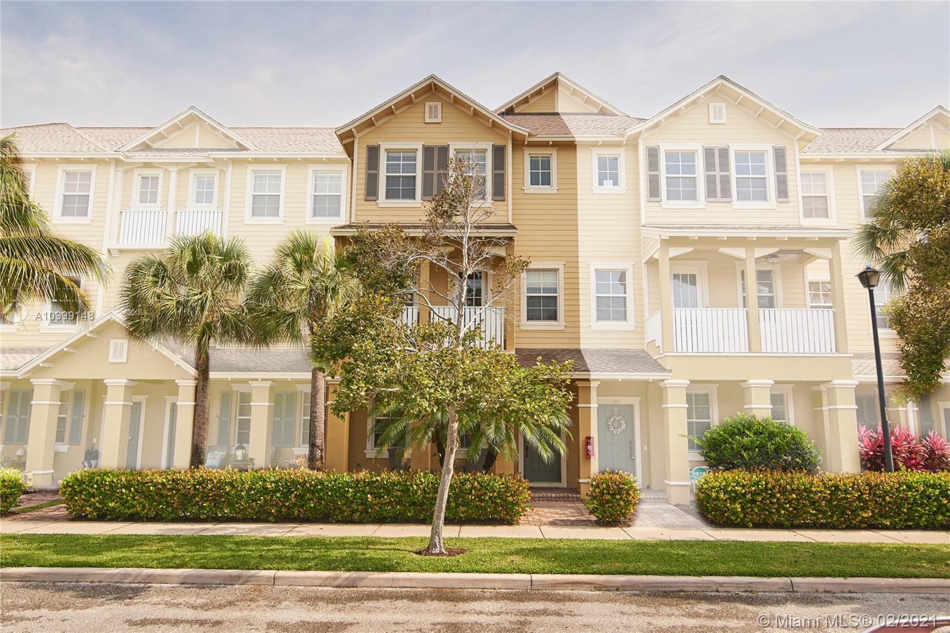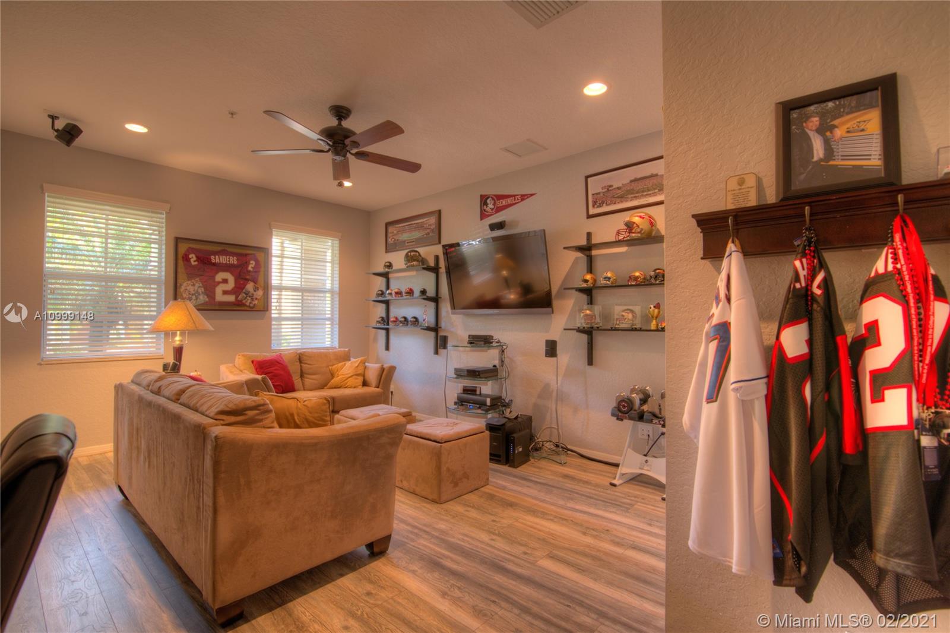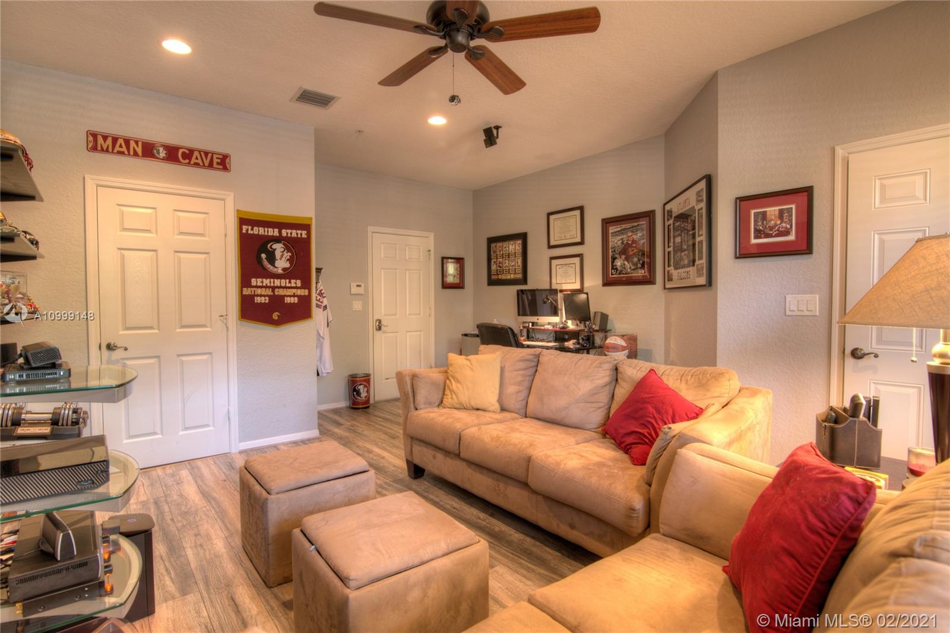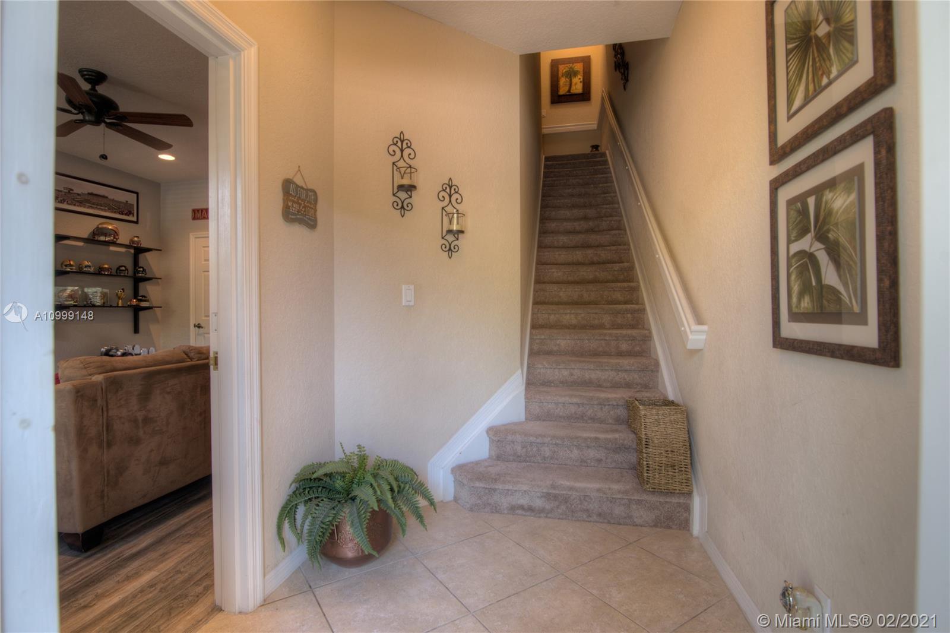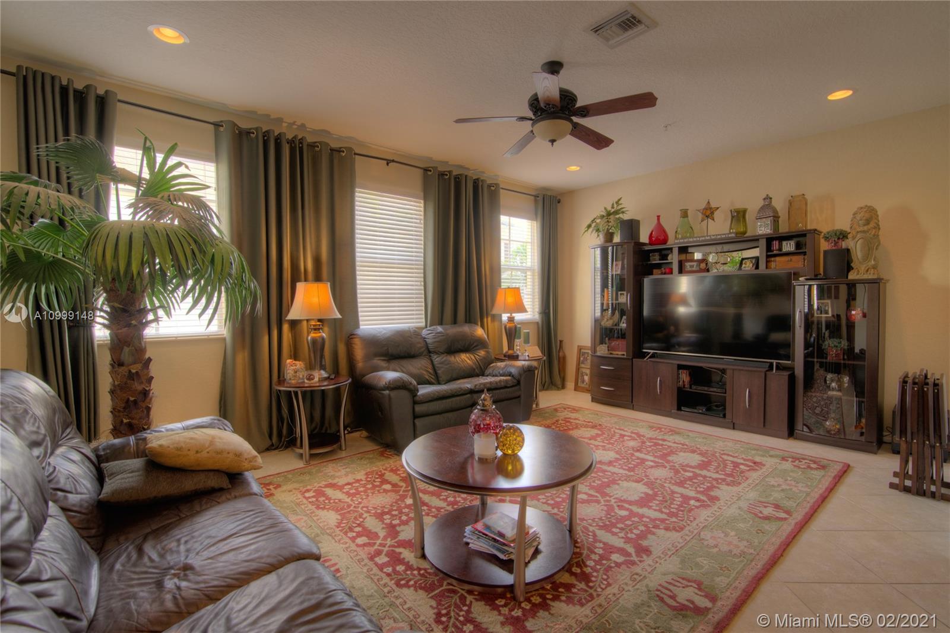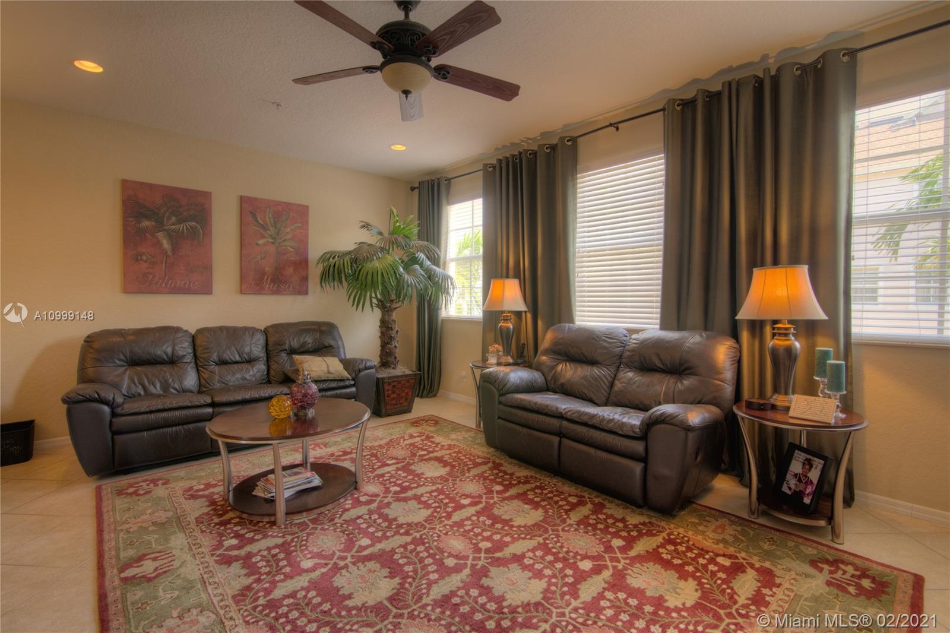$341,500
$344,900
1.0%For more information regarding the value of a property, please contact us for a free consultation.
3 Beds
4 Baths
1,897 SqFt
SOLD DATE : 04/30/2021
Key Details
Sold Price $341,500
Property Type Condo
Sub Type Condominium
Listing Status Sold
Purchase Type For Sale
Square Footage 1,897 sqft
Price per Sqft $180
Subdivision Sandpiper Cove At Botanic
MLS Listing ID A10999148
Sold Date 04/30/21
Style Tri-Level
Bedrooms 3
Full Baths 2
Half Baths 2
Construction Status New Construction
HOA Fees $473/qua
HOA Y/N Yes
Year Built 2006
Annual Tax Amount $2,559
Tax Year 2020
Contingent Pending Inspections
Property Description
UPGRADES GALORE! IMMACULATE, MOVE-IN READY, EXTRA LARGE MODEL TOWNHOUSE IN BOTANICA. AC 2017, HW Heater 2020, New Dishwasher and Microwave. OWNER WILL PAY $13,000 ROOF AND PAINTING ASSESSMENT IN FULL. First Floor can be used as a Den/Office/Playroom with Sound System installed. 36" Kitchen Cabinets, Granite Countertops, Stainless Steel Appliances, Closet Pantry, 2nd Dining Area AND a Breakfast Bar. French Doors lead onto the Covered Balcony with plenty of room for chairs and a table! Laundry Room with Full Size Washer/Dryer conveniently located on the 3rd floor. Impact Glass on 2nd and 3rd floors. Extra Long Driveway. Community has ALL the amenities including 2 Pools, Tennis and Pickleball Courts. Walk or Bike miles of Preserve Trails. Walking distance to Publix and Starbucks.
Location
State FL
County Palm Beach County
Community Sandpiper Cove At Botanic
Area 5100
Direction Military Trail to East on Indian Creek Parkway, left on Black Iron and turn right onto W Pigeon Plum Drive. Building 107 Unit 104 on the left hand side. Guest parking in front on the street.
Interior
Interior Features Attic, Breakfast Bar, Breakfast Area, Entrance Foyer, French Door(s)/Atrium Door(s), First Floor Entry, Garden Tub/Roman Tub, High Ceilings, Living/Dining Room, Pantry, Pull Down Attic Stairs, Split Bedrooms, Separate Shower, Upper Level Master, Walk-In Closet(s)
Heating Heat Pump
Cooling Central Air, Ceiling Fan(s), Electric
Flooring Carpet, Ceramic Tile, Vinyl
Furnishings Unfurnished
Window Features Blinds,Impact Glass,Metal,Single Hung,Sliding
Appliance Dryer, Dishwasher, Electric Range, Electric Water Heater, Disposal, Microwave, Refrigerator, Washer
Exterior
Exterior Feature Balcony, Security/High Impact Doors, Porch, Storm/Security Shutters
Parking Features Attached
Garage Spaces 2.0
Pool Association
Utilities Available Cable Available
Amenities Available Playground, Pool, Trail(s)
View Garden
Porch Balcony, Open, Porch
Garage Yes
Building
Building Description Block, Exterior Lighting
Faces South
Architectural Style Tri-Level
Level or Stories Multi/Split
Structure Type Block
Construction Status New Construction
Schools
Elementary Schools Jupiter
Middle Schools Jupiter
High Schools Jupiter
Others
Pets Allowed Conditional, Yes
HOA Fee Include Association Management,Common Areas,Cable TV,Insurance,Maintenance Grounds,Maintenance Structure,Pool(s),Reserve Fund,Roof,Trash,Water
Senior Community No
Tax ID 30424112190111040
Security Features Fire Sprinkler System,Smoke Detector(s)
Acceptable Financing Cash, Conventional
Listing Terms Cash, Conventional
Financing Conventional
Special Listing Condition Listed As-Is
Pets Allowed Conditional, Yes
Read Less Info
Want to know what your home might be worth? Contact us for a FREE valuation!

Our team is ready to help you sell your home for the highest possible price ASAP
Bought with Keller Williams Realty Jupiter
Find out why customers are choosing LPT Realty to meet their real estate needs
