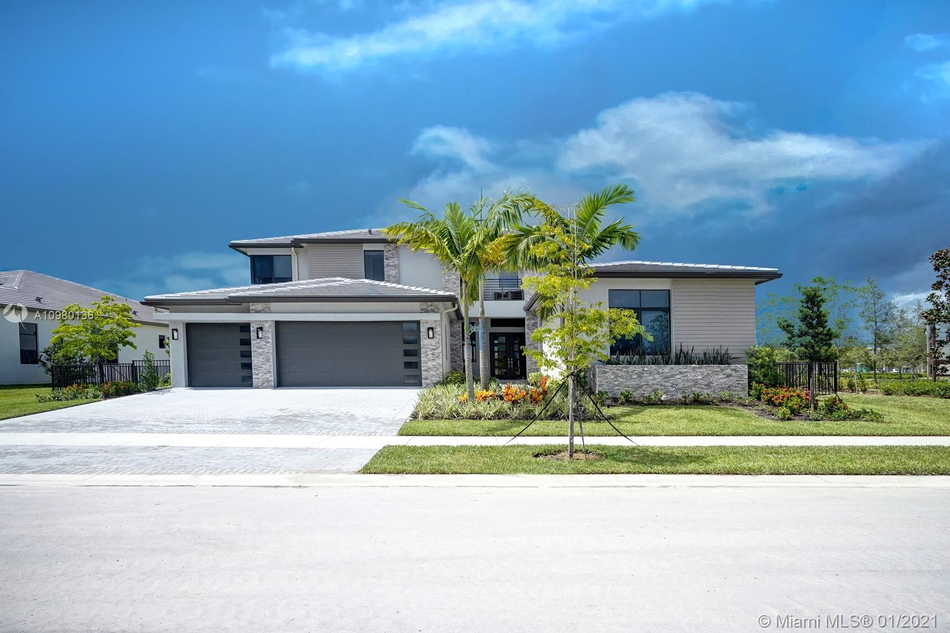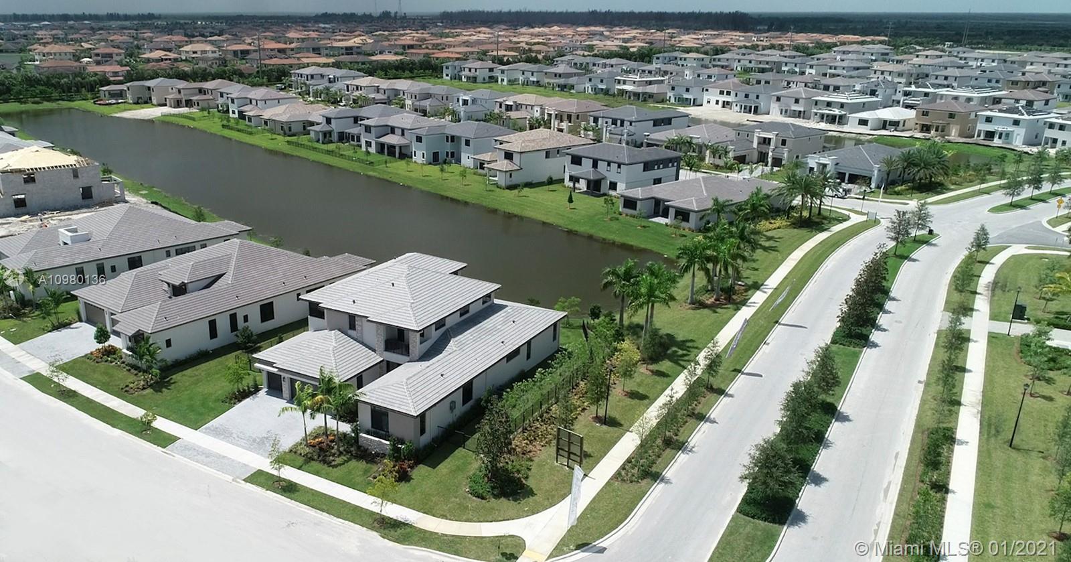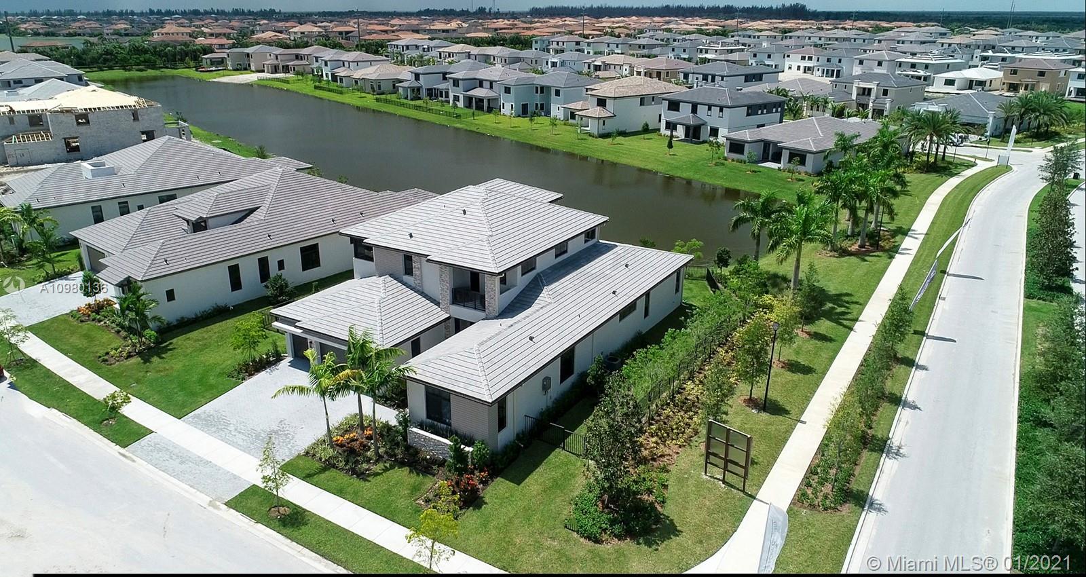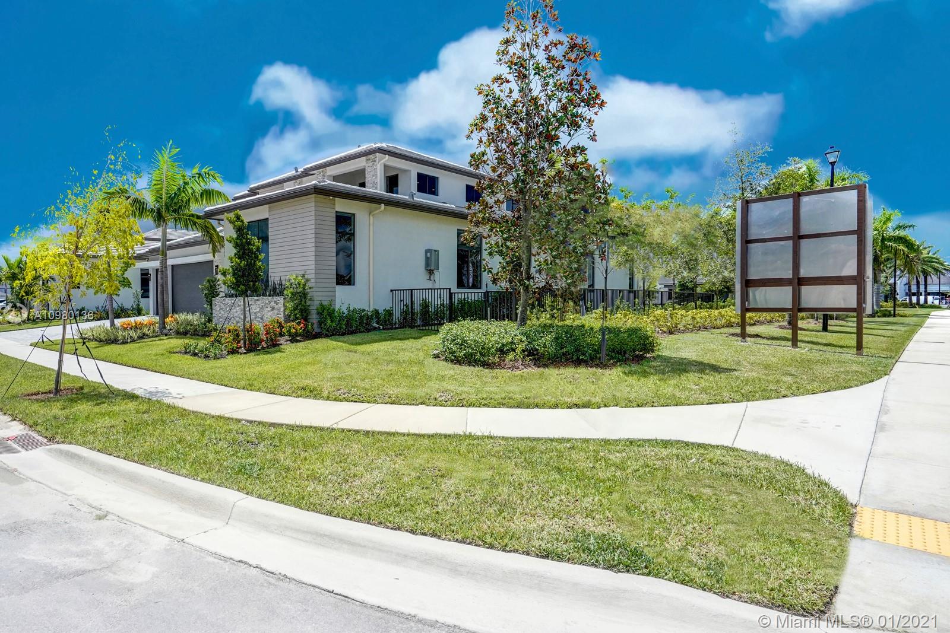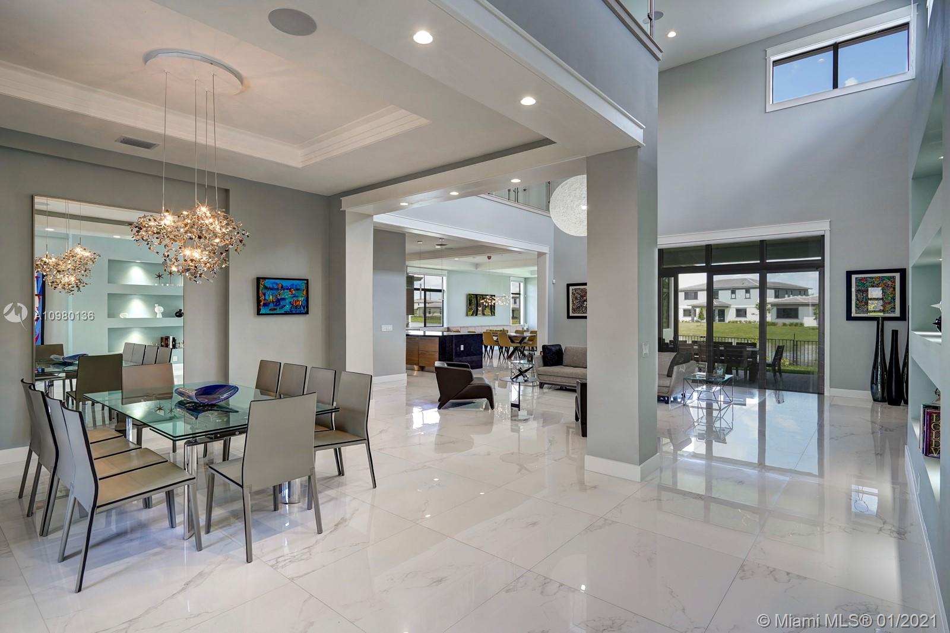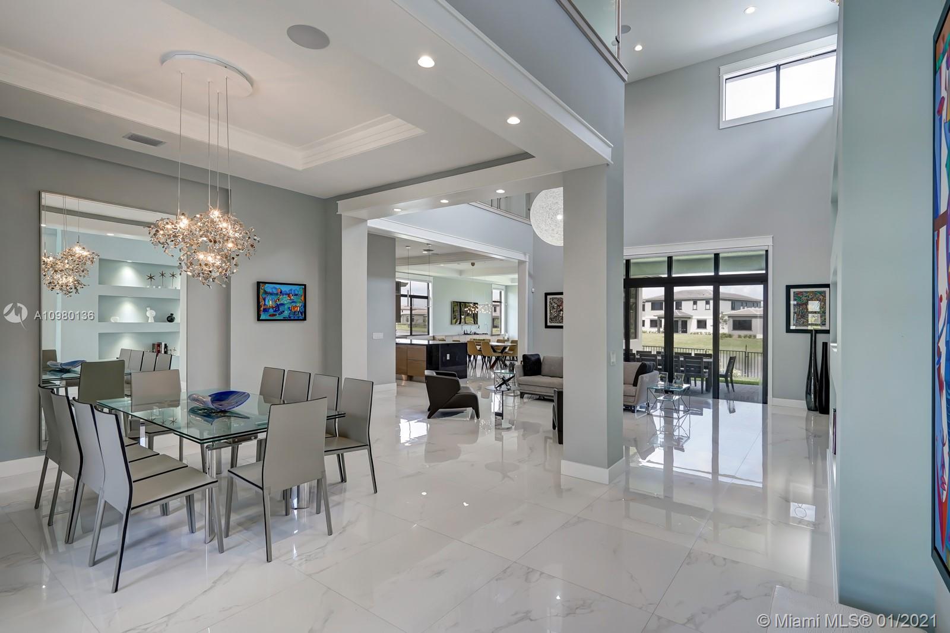$1,380,000
$1,500,000
8.0%For more information regarding the value of a property, please contact us for a free consultation.
6 Beds
6 Baths
5,316 SqFt
SOLD DATE : 04/22/2021
Key Details
Sold Price $1,380,000
Property Type Single Family Home
Sub Type Single Family Residence
Listing Status Sold
Purchase Type For Sale
Square Footage 5,316 sqft
Price per Sqft $259
Subdivision Triple H Ranch Plat
MLS Listing ID A10980136
Sold Date 04/22/21
Style Two Story
Bedrooms 6
Full Baths 5
Half Baths 1
Construction Status Resale
HOA Fees $460/mo
HOA Y/N Yes
Year Built 2019
Annual Tax Amount $25,096
Tax Year 2020
Contingent Pending Inspections
Lot Size 0.274 Acres
Property Description
Amazing opportunity to experience the luxury lifestyle at Chateaux At Cascata. It was built in late 2019 in a beautiful gated community in Parkland. It's the largest footprint of the Chateau homes with all the extras that even make the model homes jealous. Fully smart home w full mother in law w kitchen and wine fridge, Wolf appliances, sub-zero fridge, warming bin, extra ice machine and drink bin built into kitchen island. Fully equipped external cameras and Honeywell monitored security system. Automated shades throughout along w Sonos Speaker system. In-wall vacuum system. Master bedroom on ground floor w spa-like bath. Pet-friendly w pet shower in downstairs laundry and additional laundry upstairs. Loft has a wet bar. Impact windows makes the house sound proof to the world outside.
Location
State FL
County Broward County
Community Triple H Ranch Plat
Area 3611
Direction I-75 OR I95 OR FLA. TURNPK., TO SAWGRASS XPWY. (SR 869) NORTH EXIT 14 CORAL RIDGE DR. LEFT ON CORAL RIDGE DR. TURNS INTO NOB HILL RD. CONTINUE ON NOB HILL - LFT @CASCATA ENTRANCE(W.MIRALAGO DR.) LEFT @ LAGO WAY, RIGHT ON ESTUARY DR.
Interior
Interior Features Wet Bar, Built-in Features, Bedroom on Main Level, Breakfast Area, Closet Cabinetry, Dining Area, Separate/Formal Dining Room, Entrance Foyer, First Floor Entry, Living/Dining Room, Main Level Master, Pantry, Sitting Area in Master, Split Bedrooms, Walk-In Closet(s), Central Vacuum, Loft
Heating Central
Cooling Central Air
Flooring Tile
Appliance Some Gas Appliances, Built-In Oven, Dryer, Dishwasher, Disposal, Gas Range, Ice Maker, Microwave, Other, Refrigerator, Washer
Exterior
Exterior Feature Balcony, Fence, Security/High Impact Doors, Porch, Patio, Room For Pool
Parking Features Attached
Garage Spaces 3.0
Pool None, Community
Community Features Clubhouse, Fitness, Game Room, Gated, Other, Pool, Sauna, Street Lights, Sidewalks, Tennis Court(s)
Utilities Available Underground Utilities
Waterfront Description Lake Front,Waterfront
View Y/N Yes
View Canal, Water
Roof Type Concrete
Porch Balcony, Open, Patio, Porch
Garage Yes
Building
Lot Description 1/4 to 1/2 Acre Lot
Faces South
Story 2
Sewer Public Sewer
Water Public
Architectural Style Two Story
Level or Stories Two
Structure Type Block
Construction Status Resale
Schools
Elementary Schools Park Trails
High Schools Stoneman;Dougls
Others
Senior Community No
Tax ID 474129052990
Security Features Gated Community,Smoke Detector(s),Security Guard
Acceptable Financing Cash, Conventional, VA Loan
Listing Terms Cash, Conventional, VA Loan
Financing Cash
Read Less Info
Want to know what your home might be worth? Contact us for a FREE valuation!

Our team is ready to help you sell your home for the highest possible price ASAP
Bought with Keller Williams Boca Raton
Find out why customers are choosing LPT Realty to meet their real estate needs
