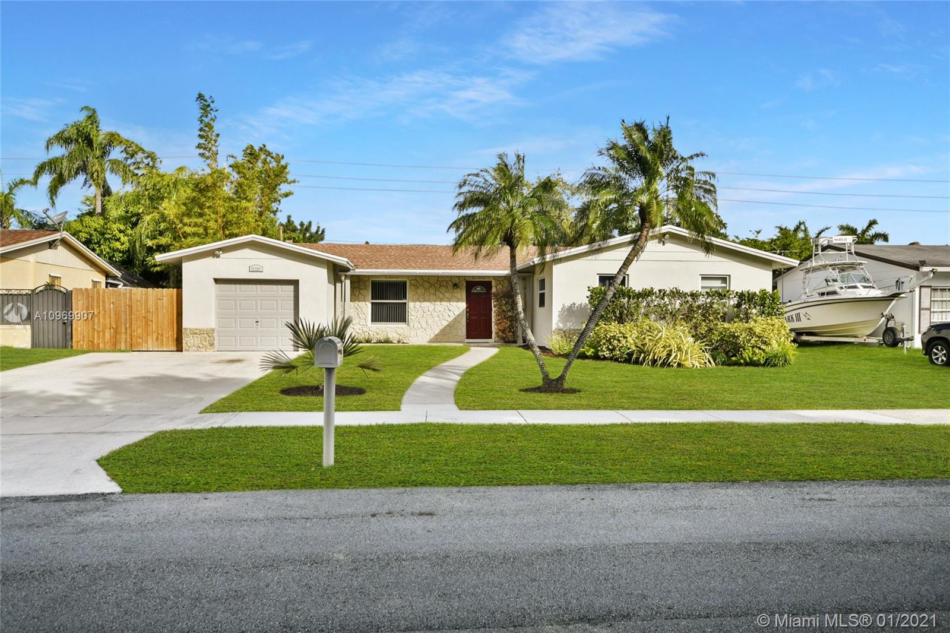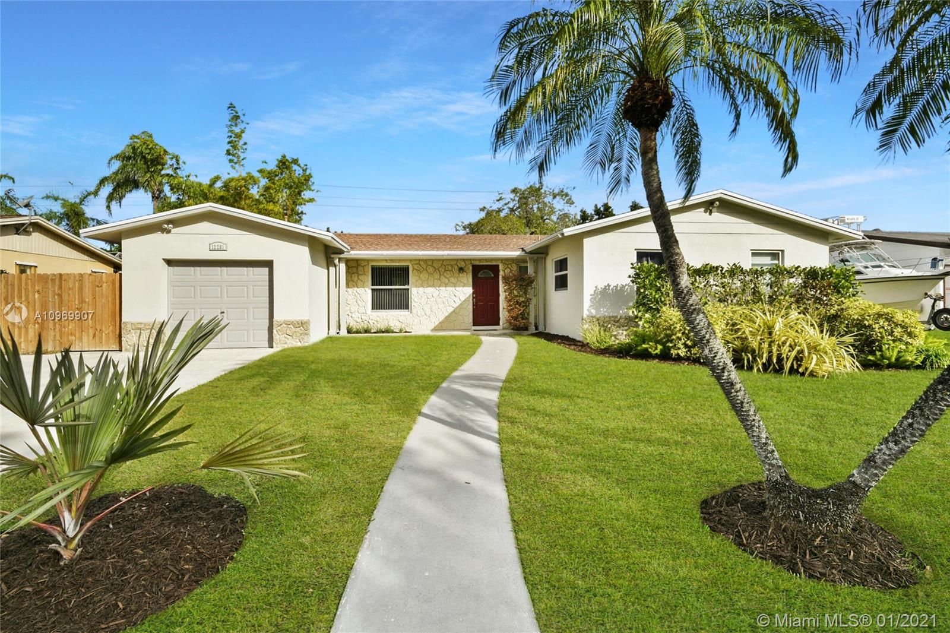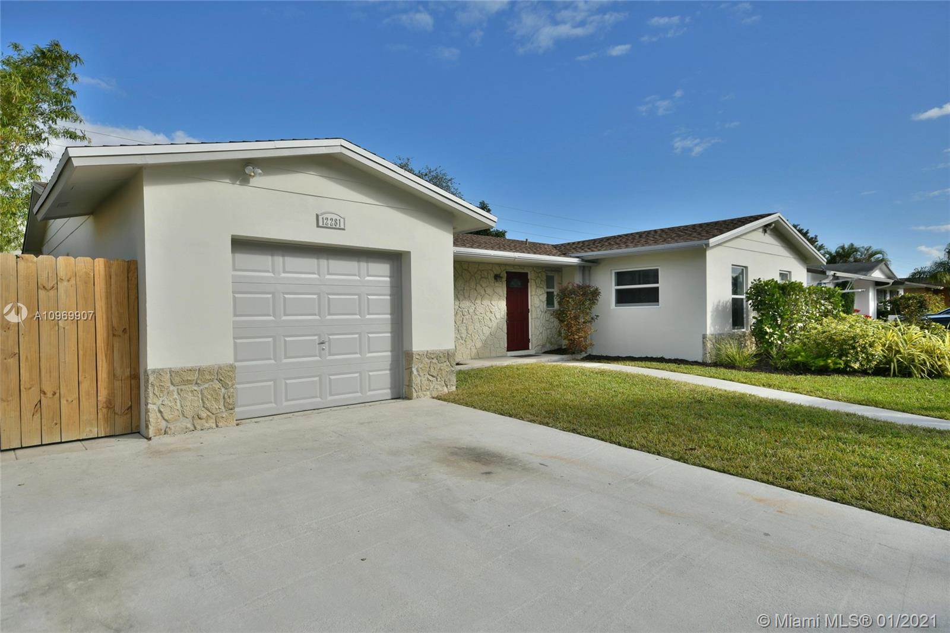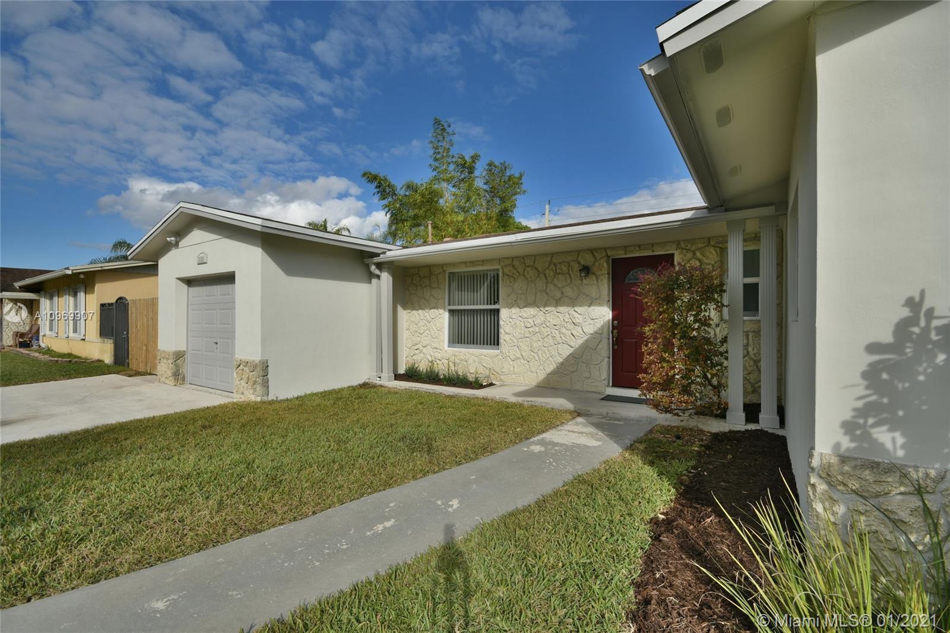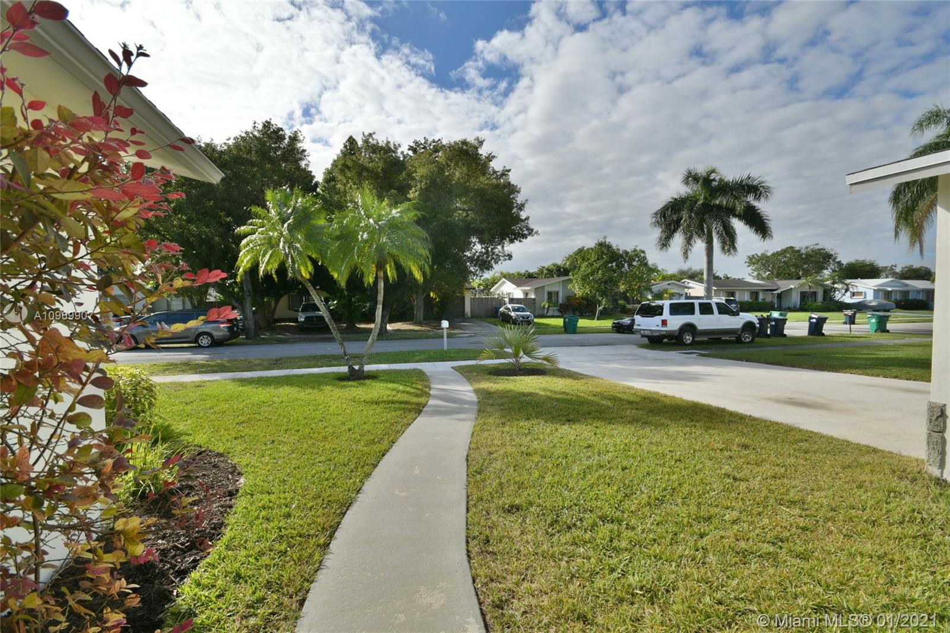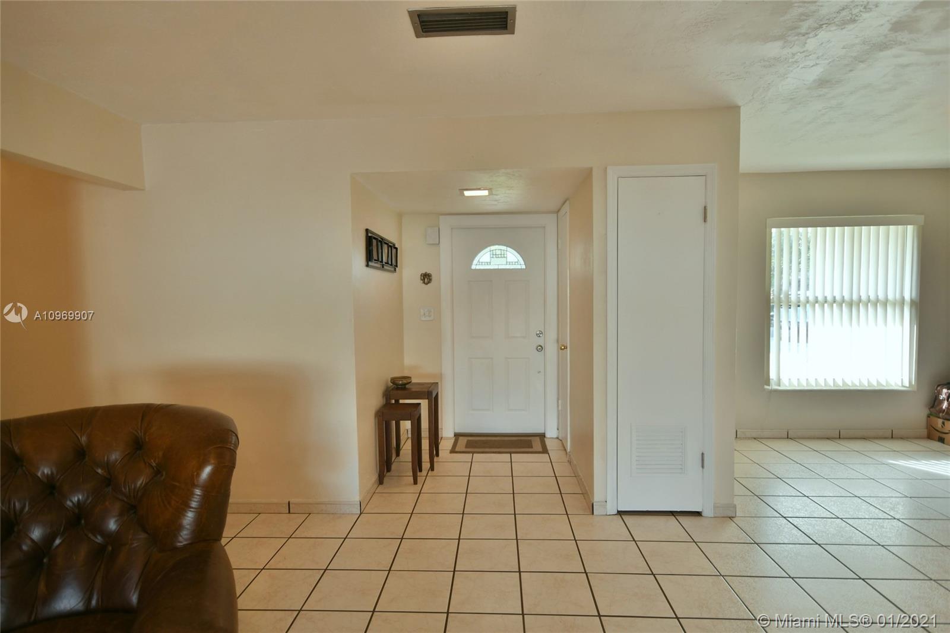$530,000
$548,600
3.4%For more information regarding the value of a property, please contact us for a free consultation.
4 Beds
2 Baths
2,483 SqFt
SOLD DATE : 03/24/2021
Key Details
Sold Price $530,000
Property Type Single Family Home
Sub Type Single Family Residence
Listing Status Sold
Purchase Type For Sale
Square Footage 2,483 sqft
Price per Sqft $213
Subdivision Devon-Aire Estates Sec 6
MLS Listing ID A10969907
Sold Date 03/24/21
Style Detached,Ranch,One Story
Bedrooms 4
Full Baths 2
Construction Status New Construction
HOA Y/N No
Year Built 1978
Annual Tax Amount $3,258
Tax Year 2019
Contingent No Contingencies
Lot Size 0.258 Acres
Property Description
This is a wonderful opportunity to own an unbelievably spacious home in the heart of Kendall with an ideal layout perfect for a large family. This beautifully updated Devon-Aire Estates home which is great for entertaining is situated on an oversized lot. The home features lots of natural light with impact-resistant windows and doors throughout, which offers safety and security. The gourmet kitchen is a chefs dream with wood cabinetry that opens to an amazing dining area which overlooks the family room perfect for entertaining with soaring tongue and groove high ceilings. With extra space outdoors for an addition, pool, or a backyard oasis, the possibilities are endless. This quiet and safe family-oriented neighborhood has easy access to the turnpike, 874, shopping, and excellent schools.
Location
State FL
County Miami-dade County
Community Devon-Aire Estates Sec 6
Area 59
Direction Please use Google Maps.
Interior
Interior Features Bedroom on Main Level, Breakfast Area, Dining Area, Separate/Formal Dining Room, First Floor Entry, Fireplace, Kitchen Island, Kitchen/Dining Combo, Vaulted Ceiling(s), Walk-In Closet(s)
Heating Central, Electric
Cooling Central Air, Ceiling Fan(s), Electric
Flooring Ceramic Tile, Tile
Furnishings Unfurnished
Fireplace Yes
Window Features Blinds,Impact Glass
Appliance Dryer, Dishwasher, Disposal, Gas Range, Gas Water Heater, Microwave, Refrigerator, Washer
Laundry In Garage
Exterior
Exterior Feature Fence, Patio, Shed
Parking Features Attached
Garage Spaces 1.0
Pool None
Community Features Street Lights, Sidewalks
Utilities Available Cable Available
View Garden
Roof Type Shingle
Porch Patio
Garage Yes
Building
Lot Description 1/4 to 1/2 Acre Lot, Sprinklers Manual
Faces South
Story 1
Sewer Public Sewer
Water Public
Architectural Style Detached, Ranch, One Story
Structure Type Block
Construction Status New Construction
Schools
Elementary Schools Devon-Aire
Middle Schools Arvida
High Schools Killian Senior
Others
Pets Allowed Dogs OK, Yes
Senior Community No
Tax ID 30-59-12-010-0090
Security Features Smoke Detector(s)
Acceptable Financing Cash, Conventional, VA Loan
Listing Terms Cash, Conventional, VA Loan
Financing Conventional
Pets Allowed Dogs OK, Yes
Read Less Info
Want to know what your home might be worth? Contact us for a FREE valuation!

Our team is ready to help you sell your home for the highest possible price ASAP
Bought with RE/MAX Advance Realty
Find out why customers are choosing LPT Realty to meet their real estate needs
