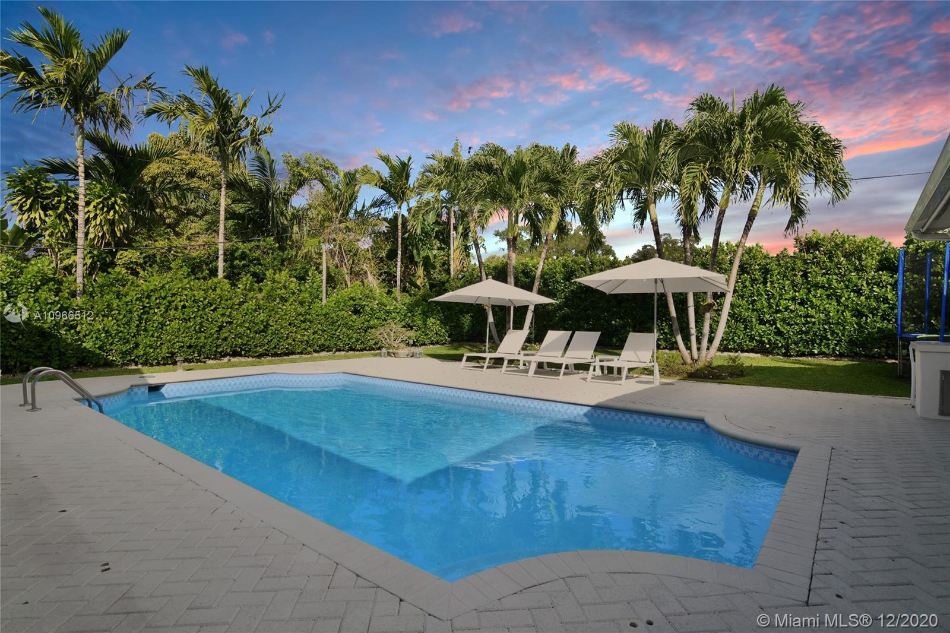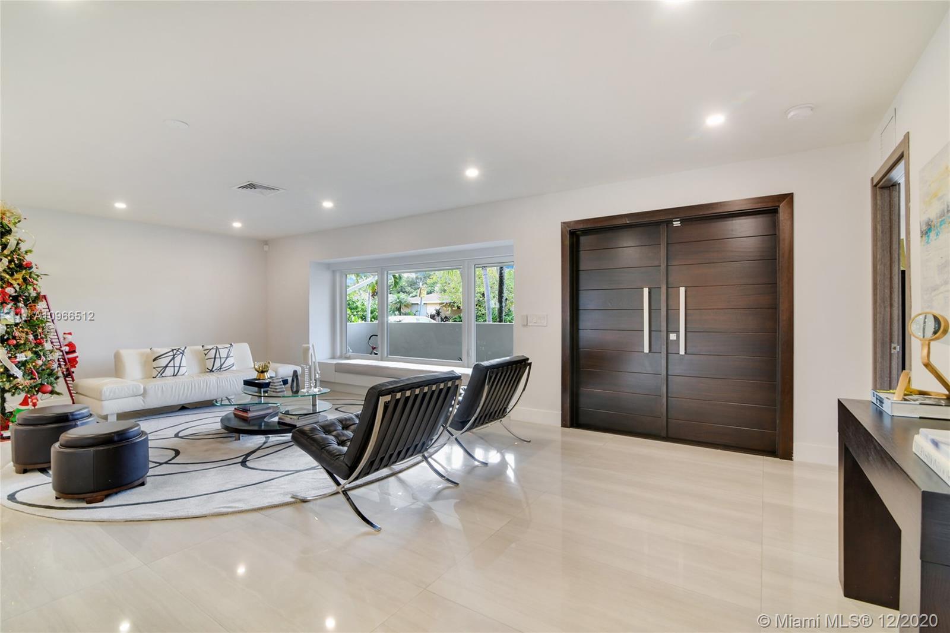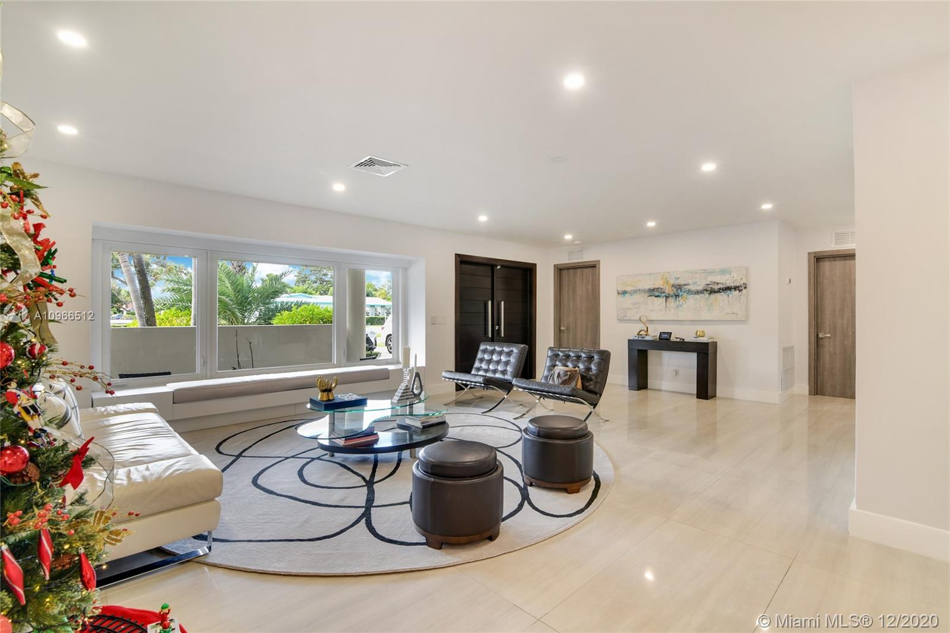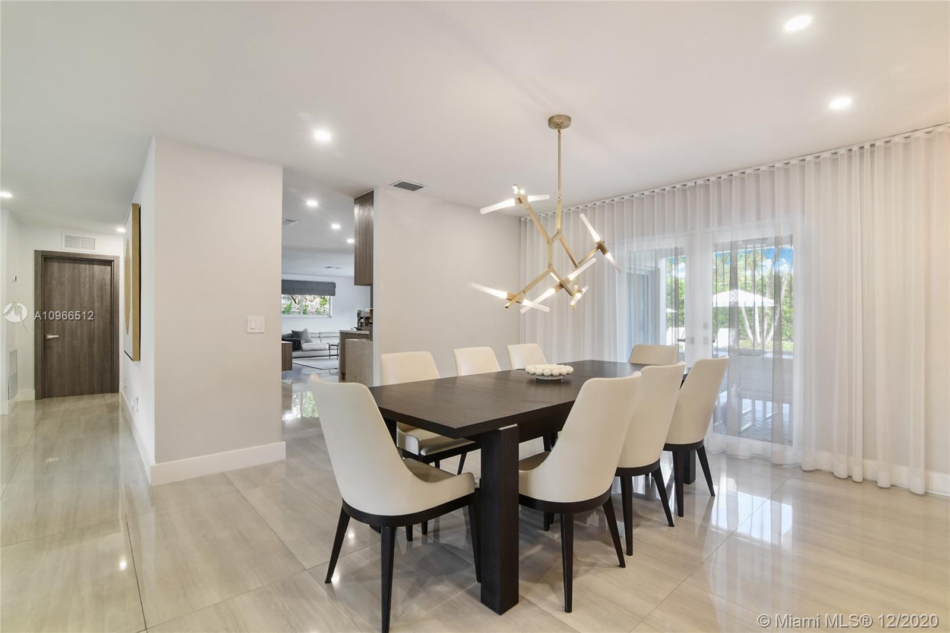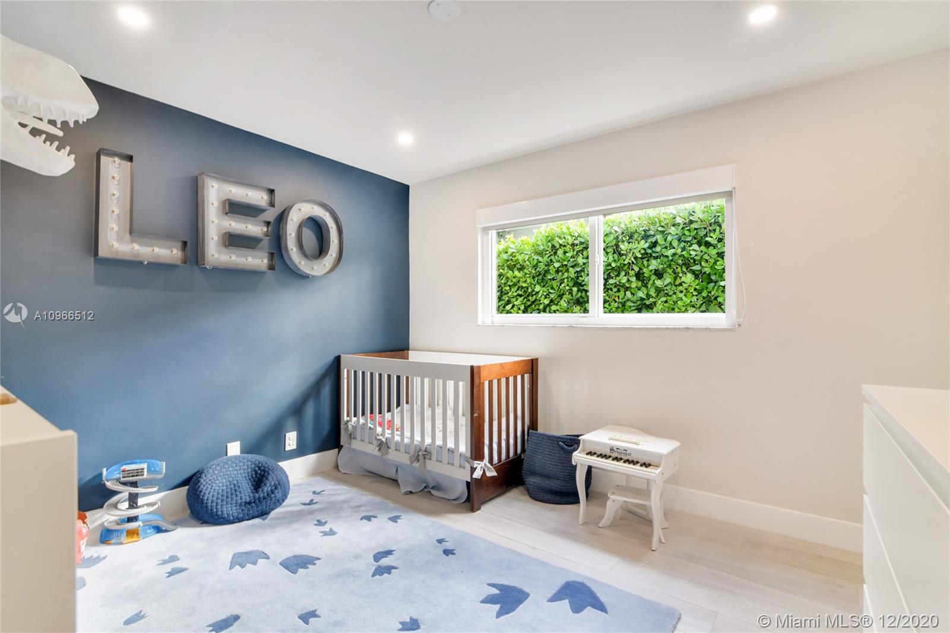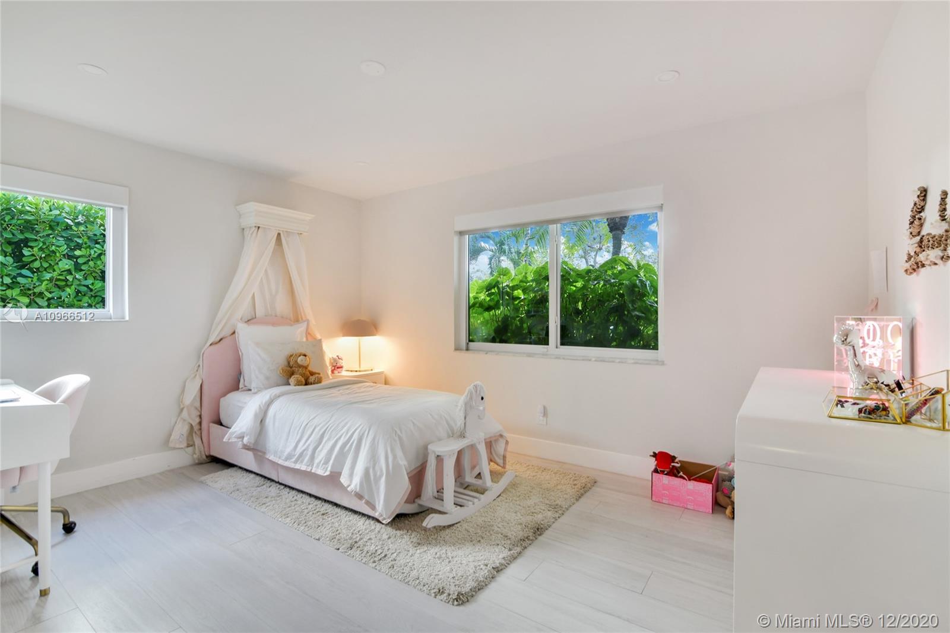$1,240,000
$1,299,000
4.5%For more information regarding the value of a property, please contact us for a free consultation.
5 Beds
4 Baths
3,214 SqFt
SOLD DATE : 04/01/2021
Key Details
Sold Price $1,240,000
Property Type Single Family Home
Sub Type Single Family Residence
Listing Status Sold
Purchase Type For Sale
Square Footage 3,214 sqft
Price per Sqft $385
Subdivision Highland Ranch Estates
MLS Listing ID A10966512
Sold Date 04/01/21
Style Detached,One Story
Bedrooms 5
Full Baths 3
Half Baths 1
Construction Status Resale
HOA Y/N No
Year Built 1968
Annual Tax Amount $9,224
Tax Year 2020
Contingent No Contingencies
Lot Size 10,720 Sqft
Property Description
Modern elegance in Highland Ranch Estates finds you builder's own 5 bedrooms, 3 1/2 baths home with the finest touches from top to bottom. Decorator style flows throughout huge formal dining and living room with imported ceramic flooring leading to a gourmet kitchen with professional appliances and opens to a light-filled breakfast room and large family/great room. Master suite fit for a king features a spectacular modern bath with full water room and boutique closet to envy. All new modern baths led lighting, updated electrical and plumbing, new a/c, new impact windows, and doors are just the start. You'll love entertaining in an oversized backyard with a sparkling pool and a full summer kitchen. Walk to the best schools, houses of worship, and just minutes to I-95!
Location
State FL
County Miami-dade County
Community Highland Ranch Estates
Area 12
Interior
Interior Features Built-in Features, Bedroom on Main Level, Closet Cabinetry, Dining Area, Separate/Formal Dining Room, Eat-in Kitchen, French Door(s)/Atrium Door(s), First Floor Entry, Main Level Master, Walk-In Closet(s)
Heating Central, Electric
Cooling Central Air, Electric
Flooring Ceramic Tile
Furnishings Unfurnished
Window Features Blinds
Appliance Some Gas Appliances, Built-In Oven, Dryer, Dishwasher, Electric Water Heater, Disposal, Gas Range, Microwave, Refrigerator, Washer
Exterior
Exterior Feature Barbecue, Fence, Security/High Impact Doors, Lighting
Pool In Ground, Pool
Community Features Gated
Utilities Available Cable Available
View Pool
Roof Type Flat,Tile
Garage No
Building
Lot Description < 1/4 Acre
Faces West
Story 1
Sewer Public Sewer
Water Public
Architectural Style Detached, One Story
Structure Type Block
Construction Status Resale
Schools
Elementary Schools Highland Oaks
Middle Schools Highland Oaks
High Schools Michael Krop
Others
Pets Allowed No Pet Restrictions, Yes
Senior Community No
Tax ID 30-12-33-025-0190
Security Features Gated Community
Acceptable Financing Cash, Conventional
Listing Terms Cash, Conventional
Financing Cash
Special Listing Condition Listed As-Is
Pets Allowed No Pet Restrictions, Yes
Read Less Info
Want to know what your home might be worth? Contact us for a FREE valuation!

Our team is ready to help you sell your home for the highest possible price ASAP
Bought with Colfax Realty International Inc
Find out why customers are choosing LPT Realty to meet their real estate needs
