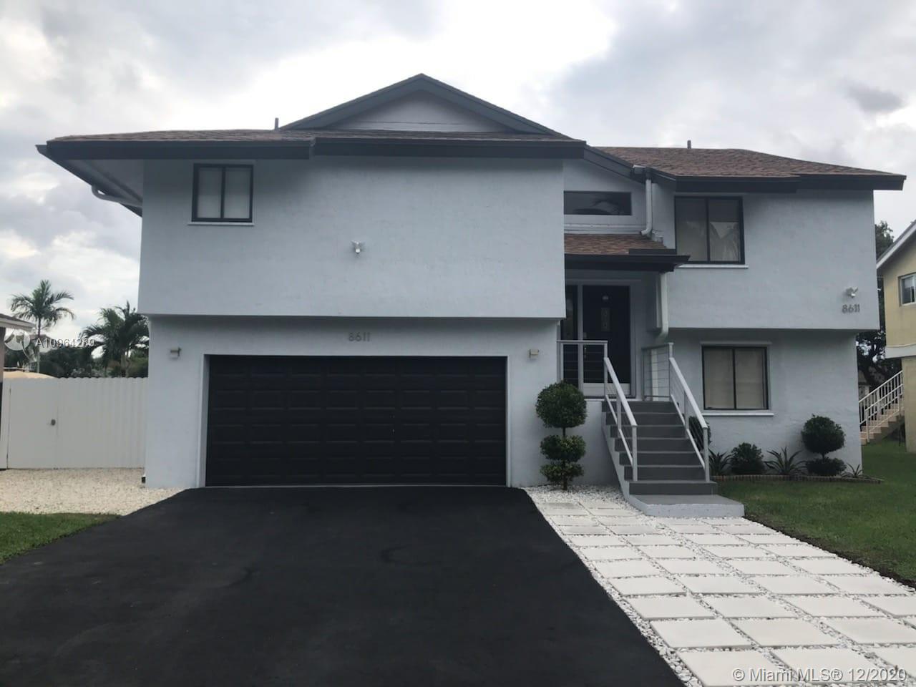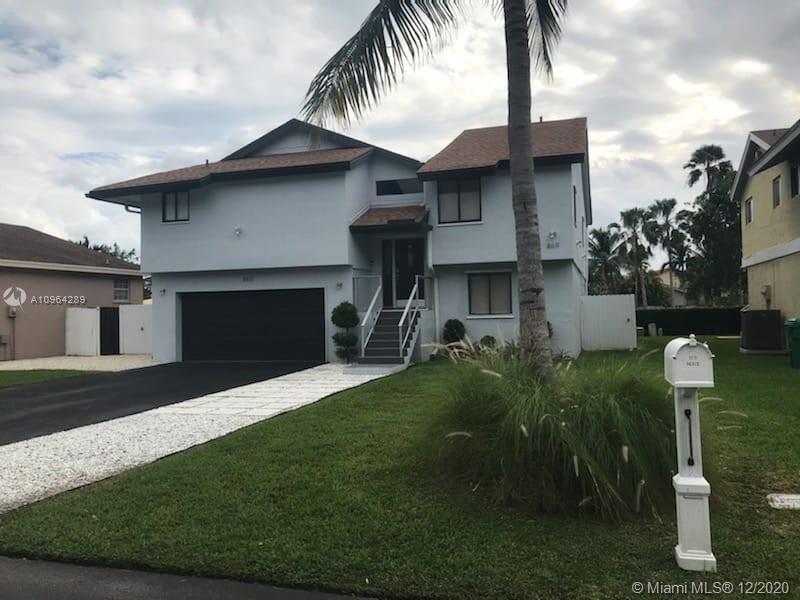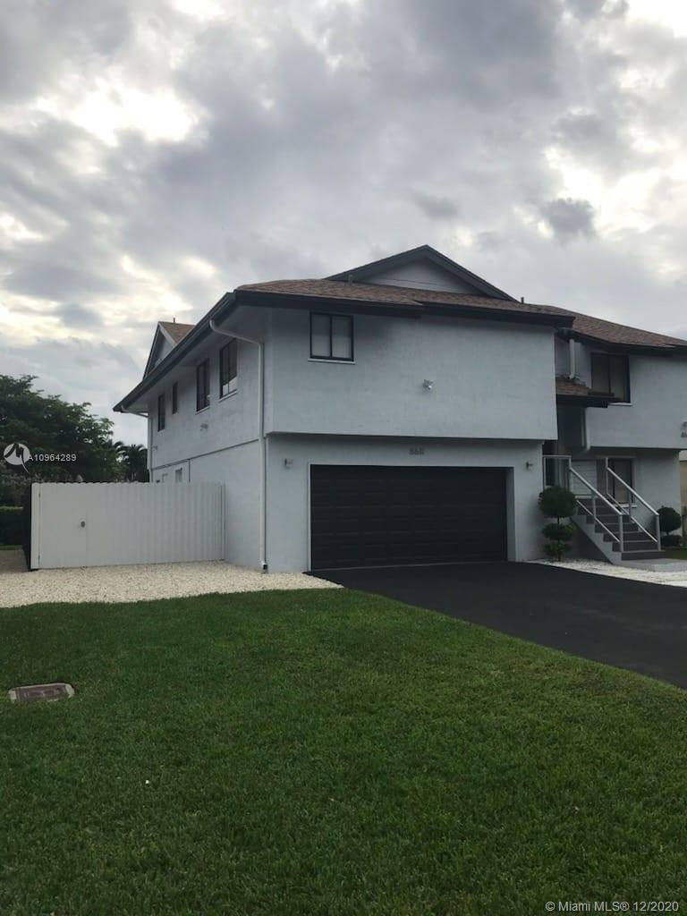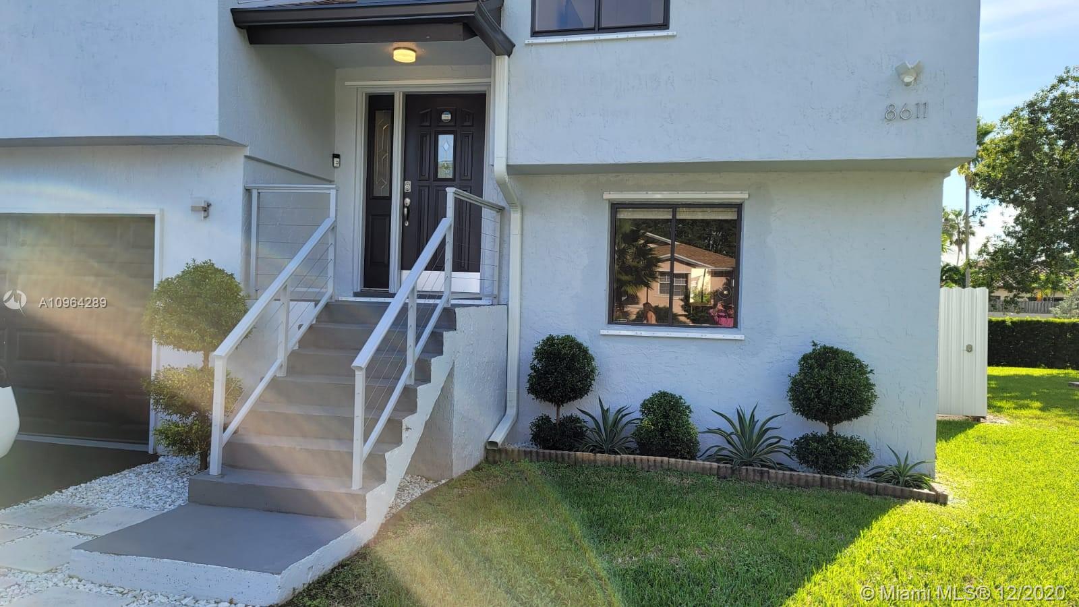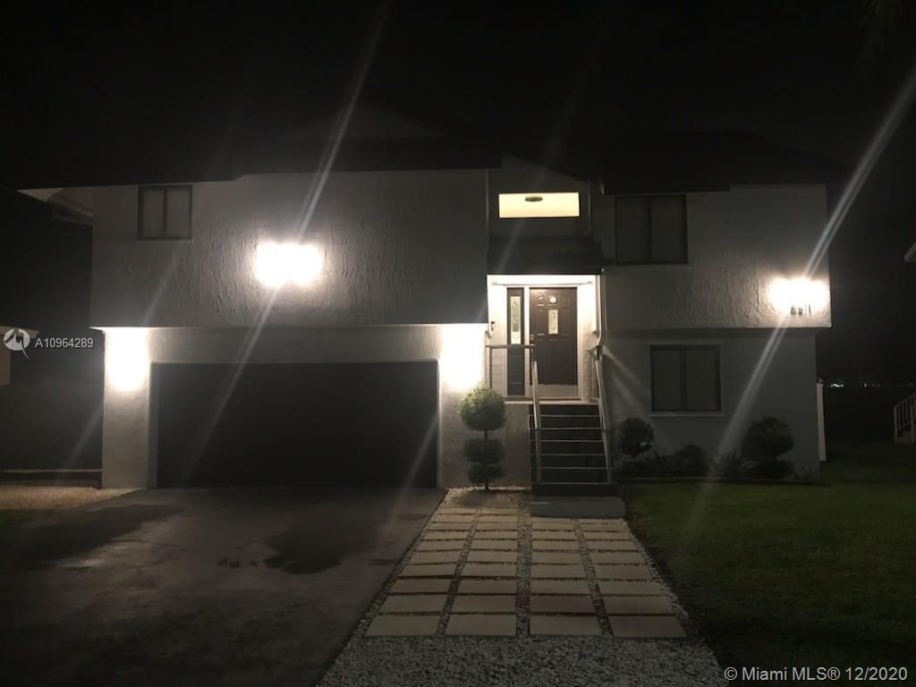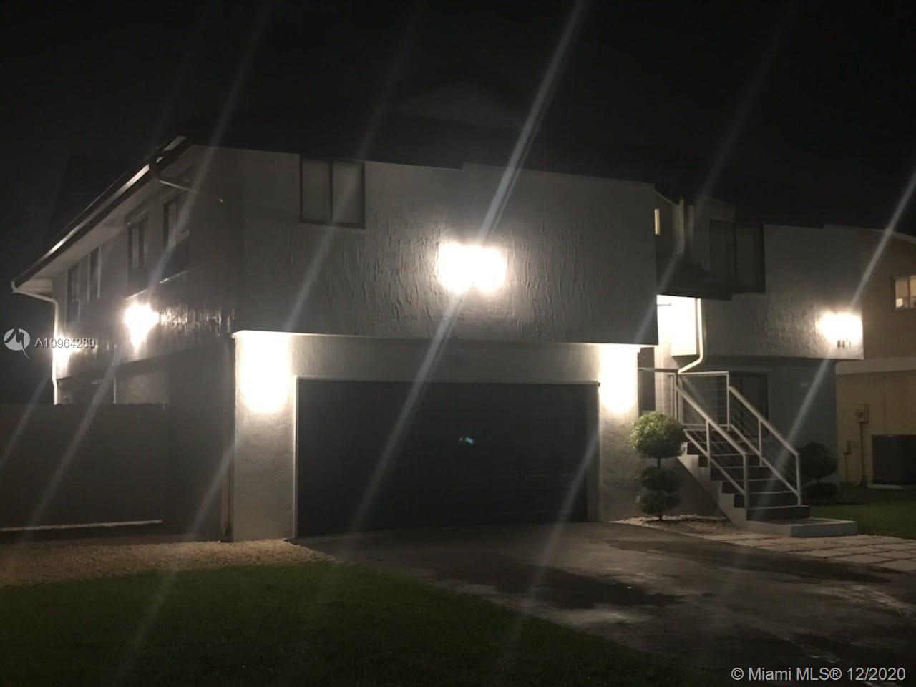$435,000
$438,999
0.9%For more information regarding the value of a property, please contact us for a free consultation.
4 Beds
3 Baths
2,718 SqFt
SOLD DATE : 01/21/2021
Key Details
Sold Price $435,000
Property Type Single Family Home
Sub Type Single Family Residence
Listing Status Sold
Purchase Type For Sale
Square Footage 2,718 sqft
Price per Sqft $160
Subdivision Sea Grape Town Homes
MLS Listing ID A10964289
Sold Date 01/21/21
Style Detached,Two Story
Bedrooms 4
Full Baths 3
Construction Status Effective Year Built
HOA Fees $100/mo
HOA Y/N Yes
Year Built 1981
Annual Tax Amount $4,413
Tax Year 2019
Contingent No Contingencies
Lot Size 4,060 Sqft
Property Description
Do not miss this hidden gem in Saga Bay! Main house is 4/3, plus bonus 1/1 in-law quarters suite featuring living/dining room and kitchenette. Main house offers title floors, spectacular stairwell, beautifully remodeled kitchen with calacatta counters and backsplash, and SS appliances. Property offers open concept floor plan that opens to balcony leading to spacious, fenced backyard where you can park a large boat. Bathrooms tastefully remodeled (include blue-tooth speakers). Master suite is spacious and offers remodeled bathroom with dual sinks, standing shower, and large walk-in-closet. Property offers upgraded lighting and many personal touches that make it a unique, one-of-a kind beauty! Sea Grape community offers excellent location and access to Saga Bay private beach.
Location
State FL
County Miami-dade County
Community Sea Grape Town Homes
Area 60
Interior
Interior Features Entrance Foyer, Eat-in Kitchen, Living/Dining Room, Sitting Area in Master, Attic
Heating Central
Cooling Central Air, Ceiling Fan(s)
Flooring Ceramic Tile, Other
Furnishings Unfurnished
Window Features Blinds
Appliance Dryer, Dishwasher, Electric Range, Disposal, Ice Maker, Microwave, Refrigerator
Exterior
Exterior Feature Balcony, Fence, Room For Pool, Storm/Security Shutters
Parking Features Attached
Garage Spaces 2.0
Pool None
Community Features Gated
View Y/N No
View None
Roof Type Shingle
Porch Balcony, Open
Garage Yes
Building
Lot Description < 1/4 Acre
Faces Southwest
Story 2
Sewer Public Sewer
Water Public
Architectural Style Detached, Two Story
Level or Stories Two
Structure Type Other
Construction Status Effective Year Built
Others
Pets Allowed No Pet Restrictions, Yes
Senior Community No
Tax ID 36-60-10-016-1060
Security Features Security Gate
Acceptable Financing Cash, Conventional, FHA, VA Loan
Listing Terms Cash, Conventional, FHA, VA Loan
Financing Conventional
Pets Allowed No Pet Restrictions, Yes
Read Less Info
Want to know what your home might be worth? Contact us for a FREE valuation!

Our team is ready to help you sell your home for the highest possible price ASAP
Bought with Sharpline Realty, Inc.
Find out why customers are choosing LPT Realty to meet their real estate needs
