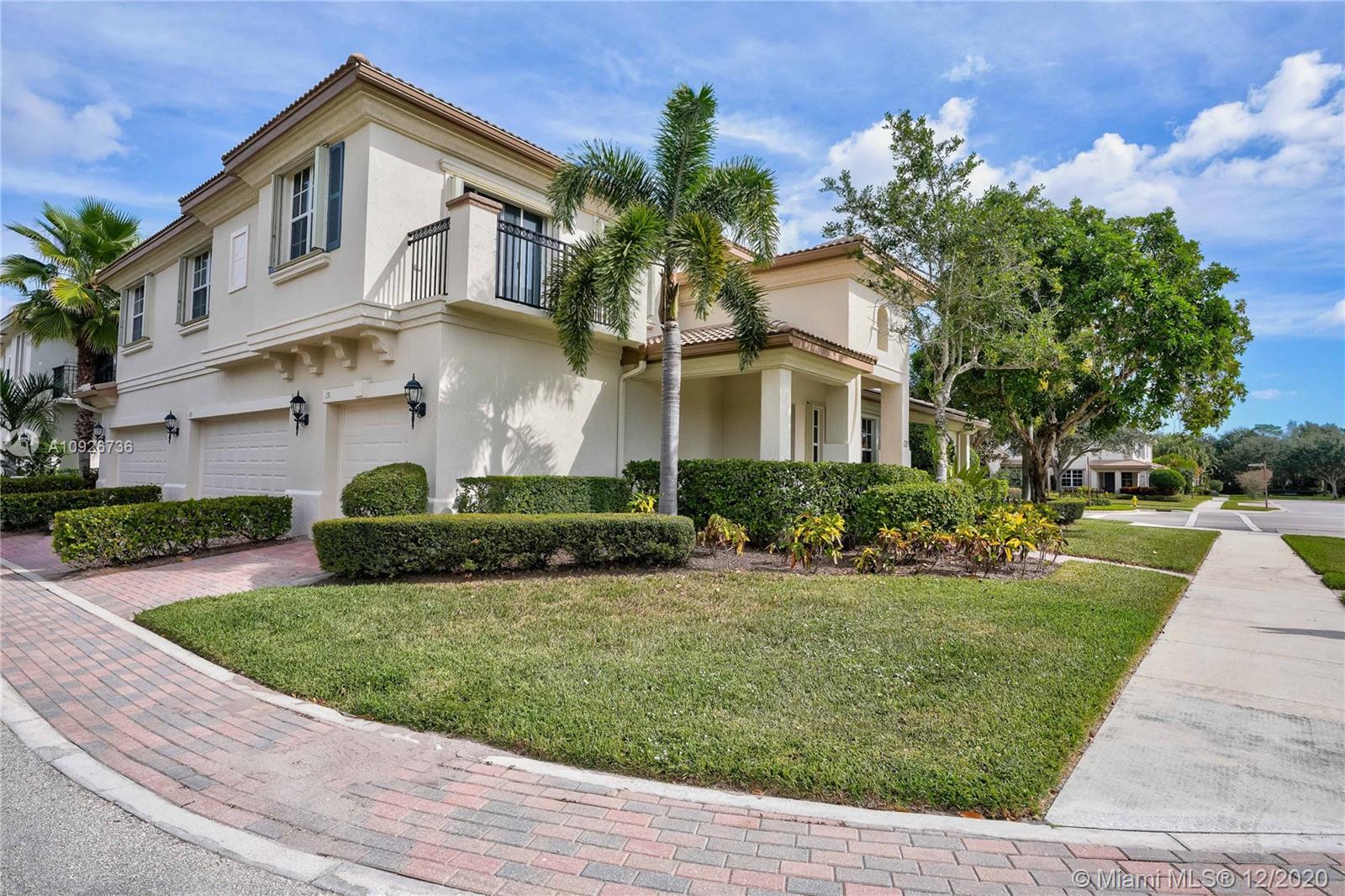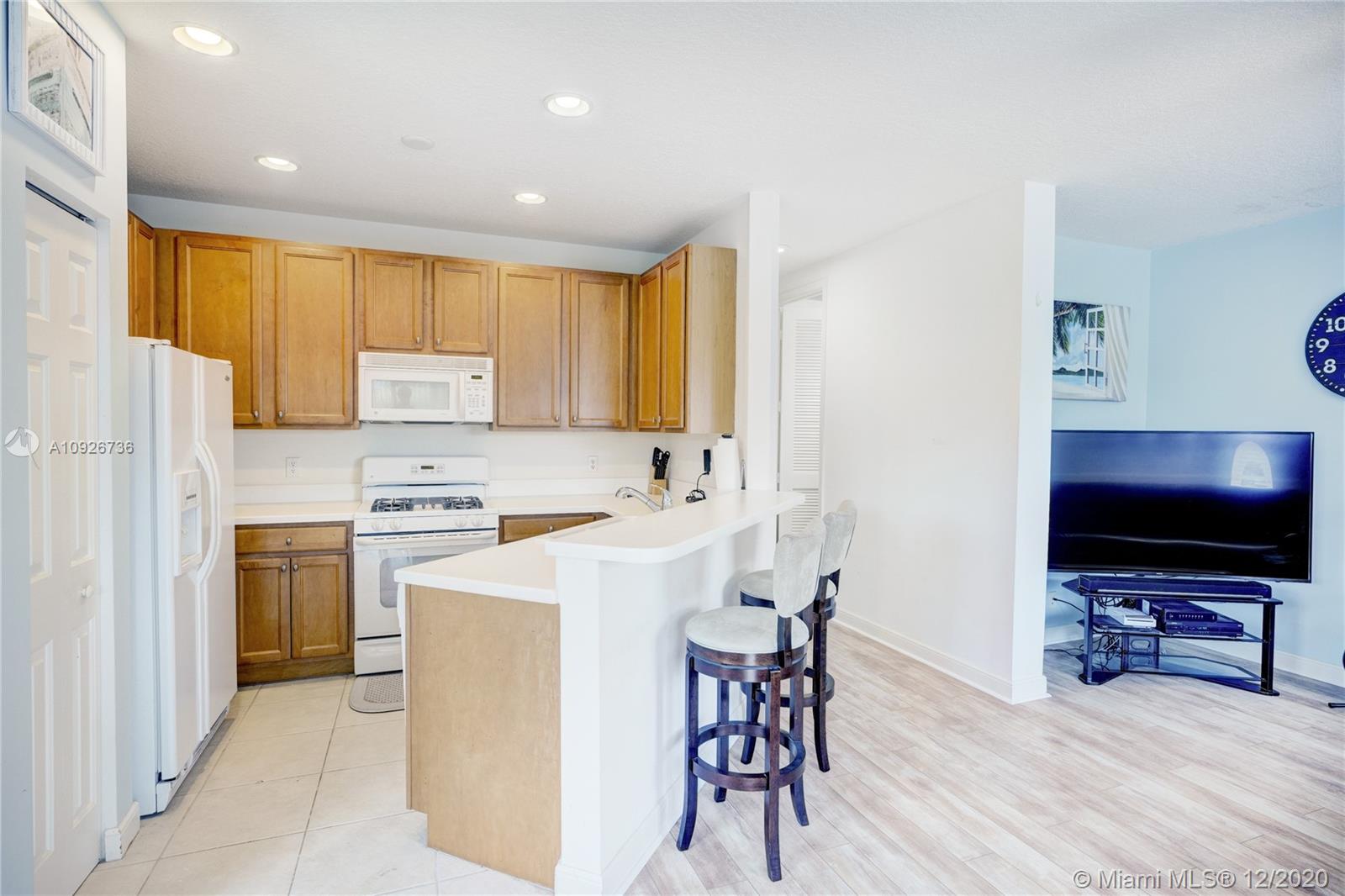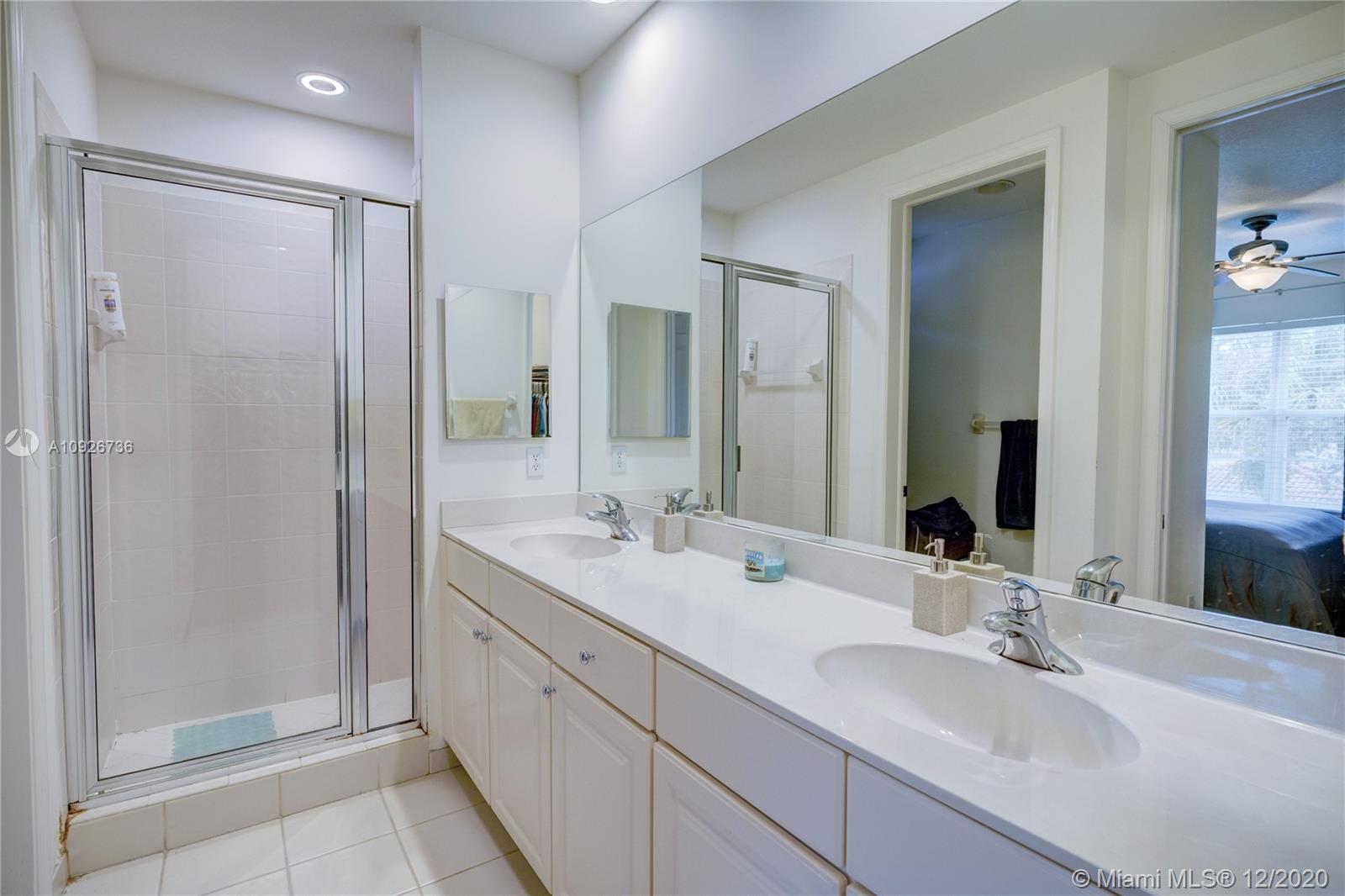$240,000
$255,000
5.9%For more information regarding the value of a property, please contact us for a free consultation.
2 Beds
2 Baths
1,144 SqFt
SOLD DATE : 12/01/2020
Key Details
Sold Price $240,000
Property Type Condo
Sub Type Condominium
Listing Status Sold
Purchase Type For Sale
Square Footage 1,144 sqft
Price per Sqft $209
Subdivision Mansions At Evergrene Wes
MLS Listing ID A10926736
Sold Date 12/01/20
Style Split-Level
Bedrooms 2
Full Baths 2
Construction Status Resale
HOA Fees $580/qua
HOA Y/N Yes
Year Built 2003
Annual Tax Amount $3,443
Tax Year 2019
Contingent No Contingencies
Property Description
New wood-like floors throughout and brand new AC unit. Great-room floor plan lets in lots of natural light. Kitchen is open to the living and dining areas. Charming south facing balcony. The spacious master bedroom offers a walk-in closet & private bathroom with dual sinks. The gated community of Evergrene is zoned in an A rated school district & features a resort style clubhouse overlooking a 36 acre lake & pier. Amenities include an infinity edge pool, spa Jacuzzi, splash park, fitness center, full service Tiki bar, playground, putting green & beach. The fantastic location in Palm Beach Gardens is minutes to the beach, The Gardens Mall and world-class golf.
Location
State FL
County Palm Beach County
Community Mansions At Evergrene Wes
Area 5320
Direction Hood Road to Evergrene South Gate. After first stop sign park and unit is on the west side of Evergrene Parkway on the corner.
Interior
Interior Features Breakfast Bar, First Floor Entry, Living/Dining Room, Main Living Area Upper Level
Heating Central
Cooling Central Air, Ceiling Fan(s)
Flooring Ceramic Tile, Wood
Furnishings Partially
Appliance Dryer, Dishwasher, Disposal, Gas Range, Microwave, Refrigerator
Exterior
Exterior Feature Balcony
Parking Features Attached
Garage Spaces 1.0
Pool Association
Utilities Available Cable Available
Amenities Available Basketball Court, Business Center, Cabana, Clubhouse, Community Kitchen, Fitness Center, Pool, Spa/Hot Tub
View Y/N No
View Garden, None
Porch Balcony, Open
Garage Yes
Building
Faces South
Architectural Style Split-Level
Level or Stories Multi/Split
Structure Type Block,Frame,Stucco
Construction Status Resale
Schools
Elementary Schools Marsh Pointe Elementary
Middle Schools Watson B. Duncan
High Schools William T Dwyer
Others
Pets Allowed Conditional, Yes
HOA Fee Include Cable TV,Security
Senior Community No
Tax ID 52424136060000061
Acceptable Financing Cash, Conventional, FHA
Listing Terms Cash, Conventional, FHA
Financing Cash
Pets Allowed Conditional, Yes
Read Less Info
Want to know what your home might be worth? Contact us for a FREE valuation!

Our team is ready to help you sell your home for the highest possible price ASAP
Bought with Compass Florida LLC
Find out why customers are choosing LPT Realty to meet their real estate needs


