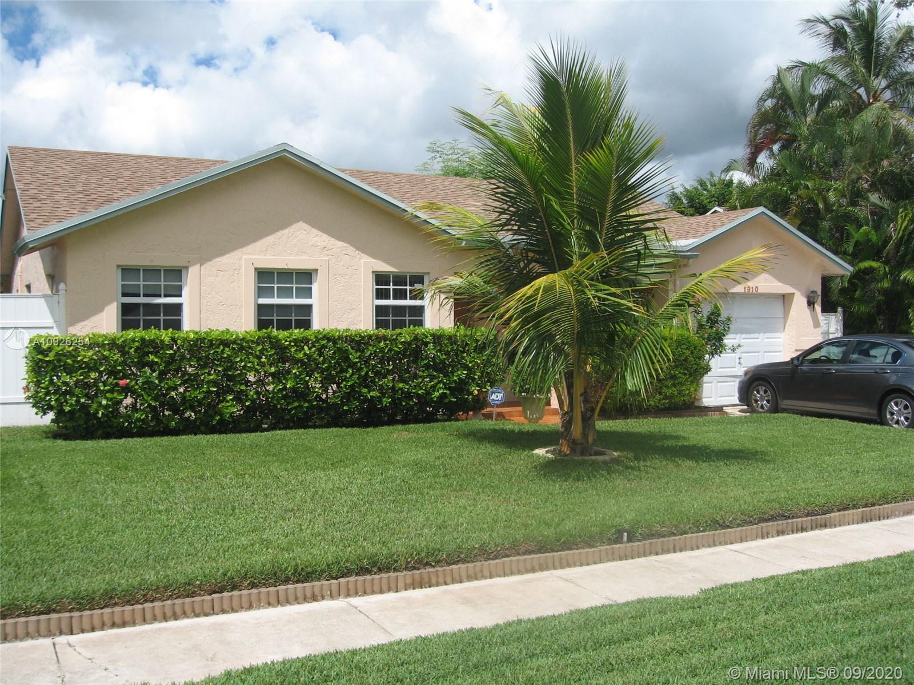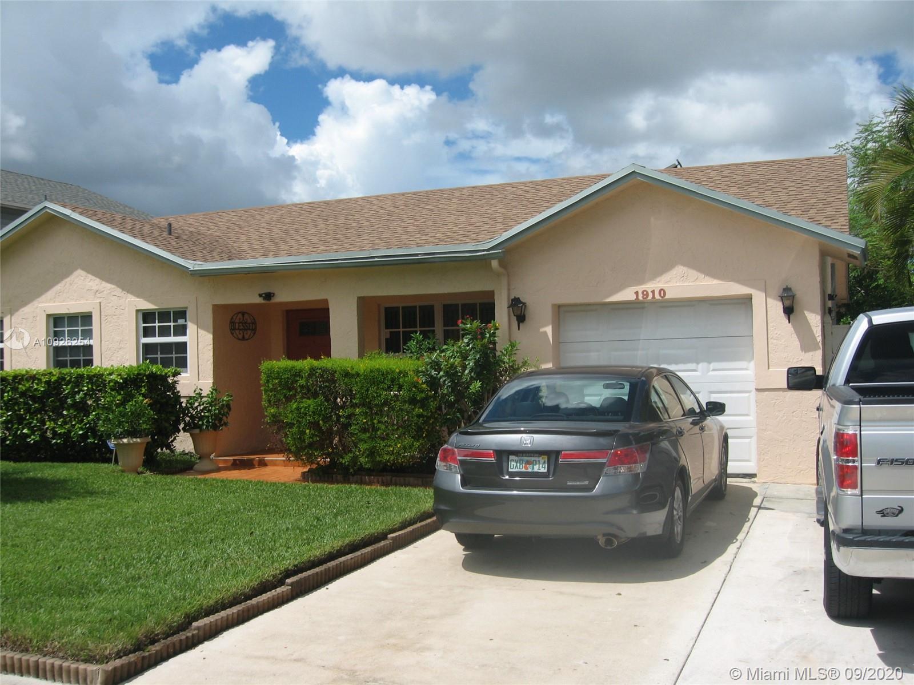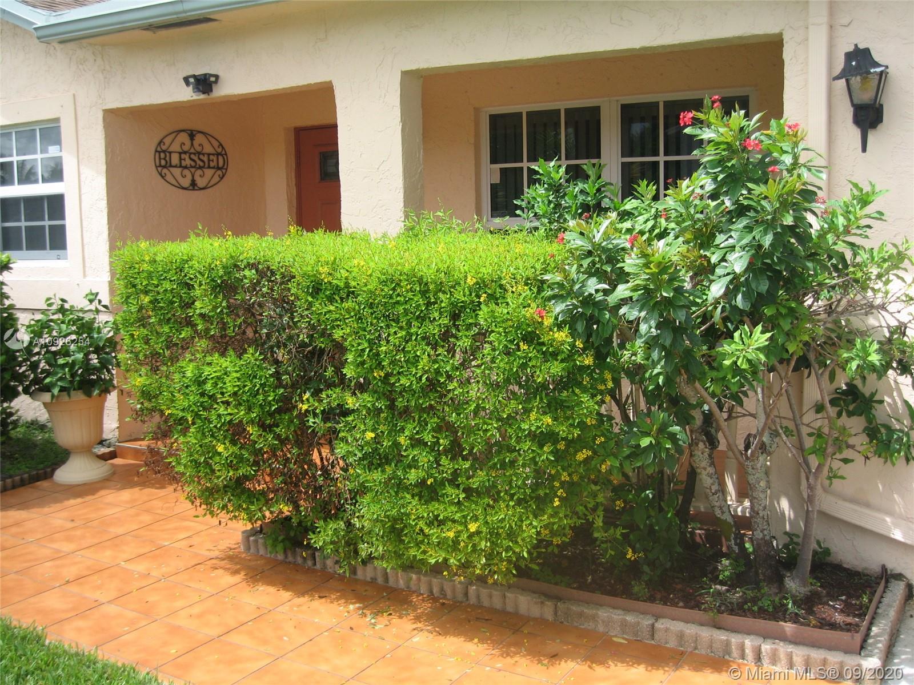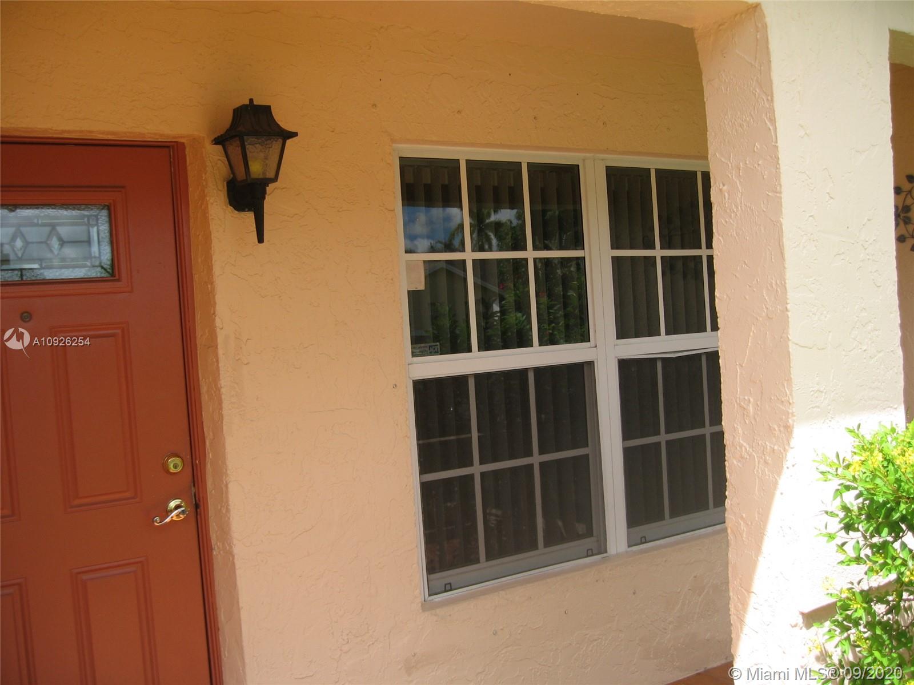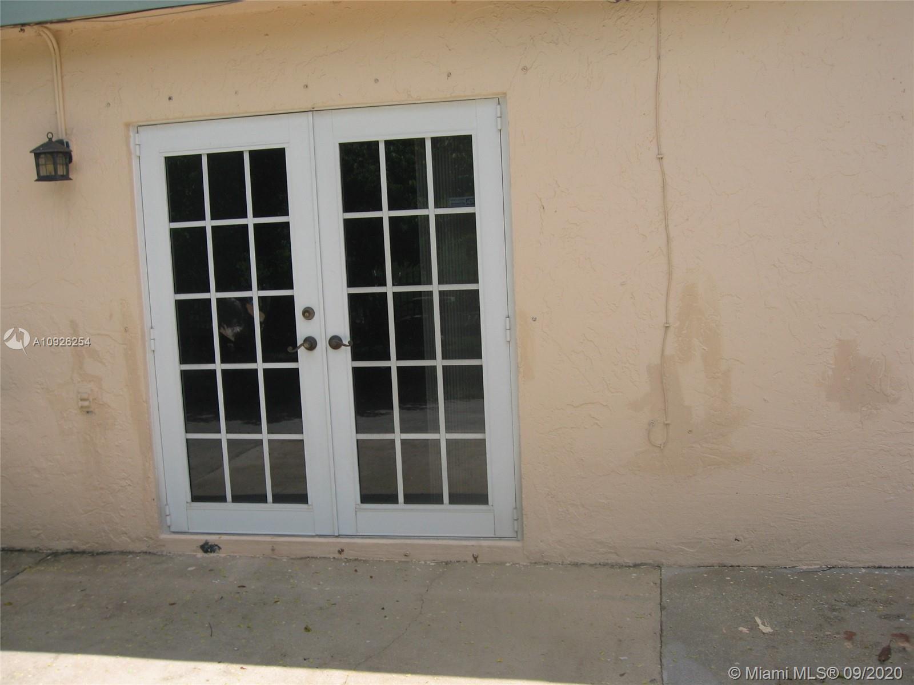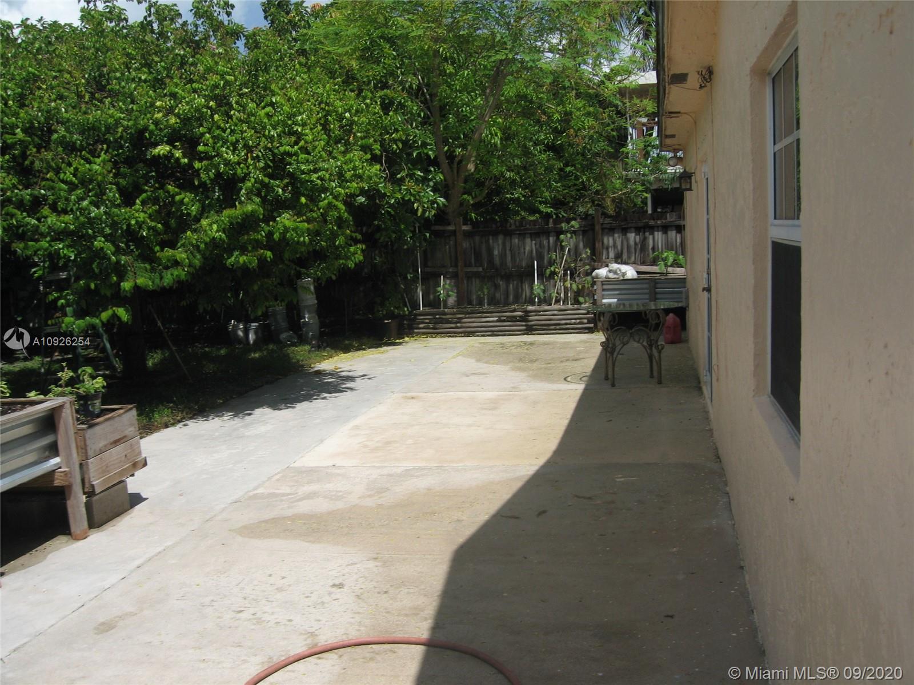$320,000
$329,850
3.0%For more information regarding the value of a property, please contact us for a free consultation.
3 Beds
2 Baths
1,727 SqFt
SOLD DATE : 12/28/2020
Key Details
Sold Price $320,000
Property Type Single Family Home
Sub Type Single Family Residence
Listing Status Sold
Purchase Type For Sale
Square Footage 1,727 sqft
Price per Sqft $185
Subdivision Burnham Woods
MLS Listing ID A10926254
Sold Date 12/28/20
Style Detached,One Story
Bedrooms 3
Full Baths 2
Construction Status New Construction
HOA Y/N No
Year Built 1980
Annual Tax Amount $2,067
Tax Year 2019
Contingent Pending Inspections
Lot Size 6,328 Sqft
Property Description
ABSOLUTELY THE "BEST" THAT BURNHAM WOODS HAS TO OFFER! LUSH, LUSH LAWN & LANDSCAPING,TWO CAR DRIVEWAY LEADS TO TILE PAVED WALKWAY & FRONT PORCH. ROOF REPLACED IN 2018. HIGH EFFICIENCY CENTRAL A/C REPLACED 09/2020. HIGH EFFICIENT IMPACT WINDOWS THROUGHOUT HOUSE INCLUDING FRENCH DOORS LEADING TO 45 FOOT PATIO & LUSH, LUSH TROPICAL VEGETATION & FRUIT TREES IN FENCED IN BACKYARD OVERLOOKING CANAL WITH REAL PRIVACY FROM BACKYARD NEIGHBOR. AUTOMATIC SPRINKLER SYSTEM USING WATER FROM CANAL. SOLAR HEATED HOT WATER HEATER. NEUTRAL TILE FLOORING THROUGHOUT EXCEPT LAMINATE FLOORING IN BEDROOMS 2 & 3. KITCHEN & BATHROOMS HAVE BEEN REMODELED WITH HIGH GRADE FINISHES. ENTIRE INTERIOR HAS BEEN FRESHLY PAINTED. TRULY ONE OF THE NICEST HOMES I'VE LISTED IN OVER 55 YEARS!! DON'T WAIT & DON'T HESITATE!!!!
Location
State FL
County Broward County
Community Burnham Woods
Area 3642
Direction Commercial Boulevard to North on NW 64 Avenue (becomes SW 81 Ave), turn left on SW 19 Street to end. At the end it curves to the left and becomes SW 87 Avenue. 1910 SW 87 Avenue is on the right.
Interior
Interior Features Bedroom on Main Level, Breakfast Area, Dining Area, Separate/Formal Dining Room, French Door(s)/Atrium Door(s), First Floor Entry, Main Level Master
Heating Central, Electric
Cooling Central Air, Ceiling Fan(s), Electric
Flooring Ceramic Tile, Other
Furnishings Unfurnished
Window Features Blinds,Impact Glass,Metal,Single Hung
Appliance Dryer, Dishwasher, Electric Range, Electric Water Heater, Disposal, Ice Maker, Microwave, Refrigerator, Solar Hot Water, Washer
Exterior
Exterior Feature Fence, Fruit Trees, Lighting, Patio, Room For Pool
Parking Features Attached
Garage Spaces 1.0
Pool None
Community Features Street Lights, Sidewalks
Utilities Available Cable Available
Waterfront Description Canal Front
View Y/N Yes
View Canal
Roof Type Shingle
Porch Patio
Garage Yes
Building
Lot Description Sprinklers Automatic, < 1/4 Acre
Faces East
Story 1
Sewer Public Sewer
Water Public
Architectural Style Detached, One Story
Structure Type Block
Construction Status New Construction
Schools
Elementary Schools Pinewood
Middle Schools Millenium
High Schools Piper
Others
Pets Allowed No Pet Restrictions, Yes
Senior Community No
Tax ID 494110181740
Security Features Security System Leased,Smoke Detector(s)
Acceptable Financing Cash, Conventional, FHA, VA Loan
Listing Terms Cash, Conventional, FHA, VA Loan
Financing FHA
Pets Allowed No Pet Restrictions, Yes
Read Less Info
Want to know what your home might be worth? Contact us for a FREE valuation!

Our team is ready to help you sell your home for the highest possible price ASAP
Bought with The Keyes Company
Find out why customers are choosing LPT Realty to meet their real estate needs
