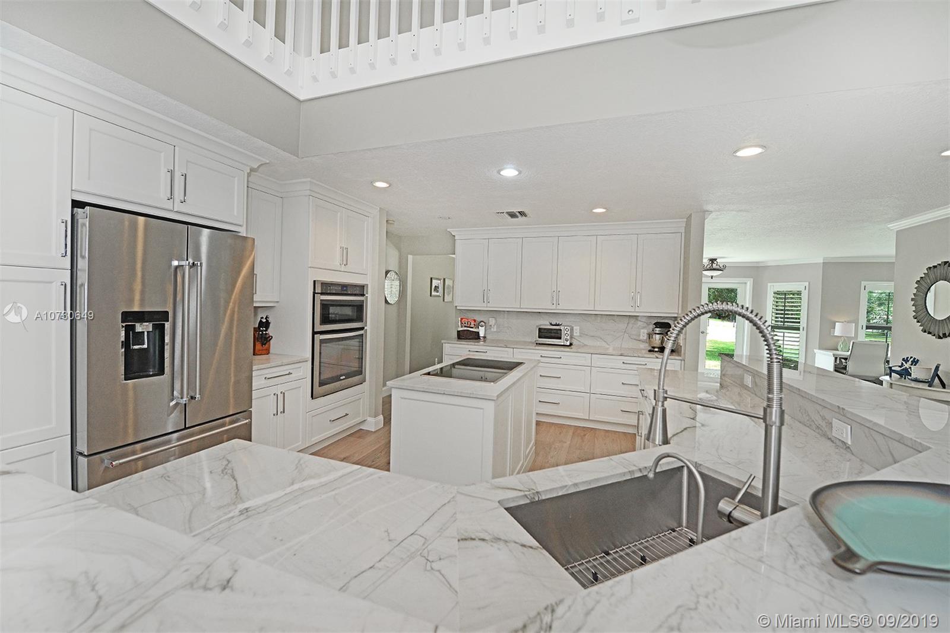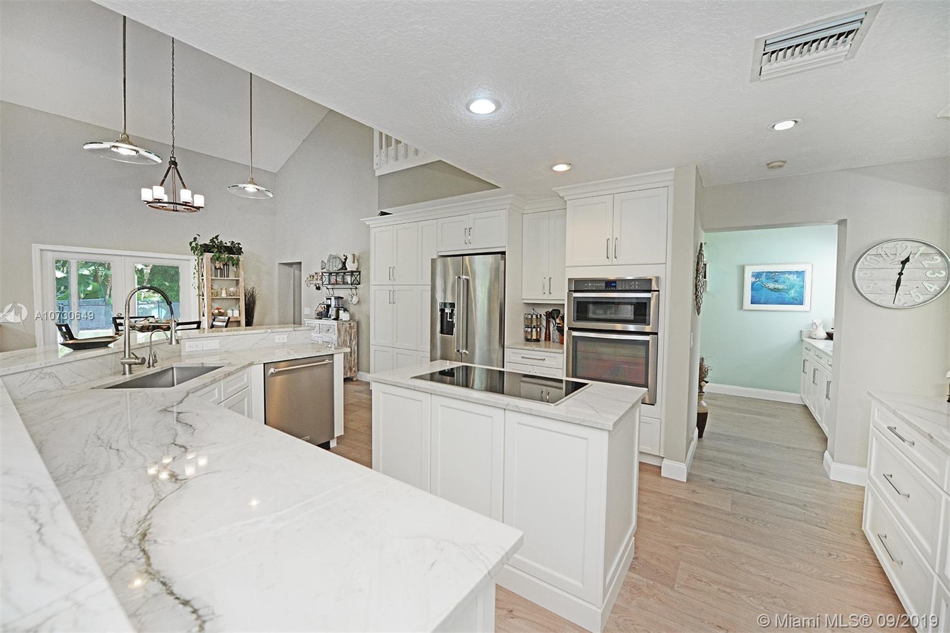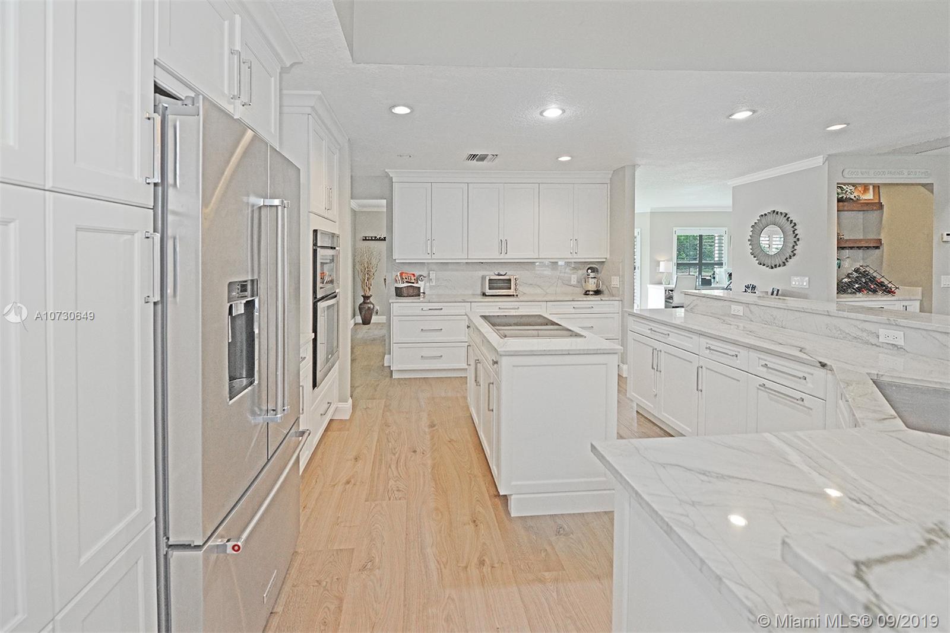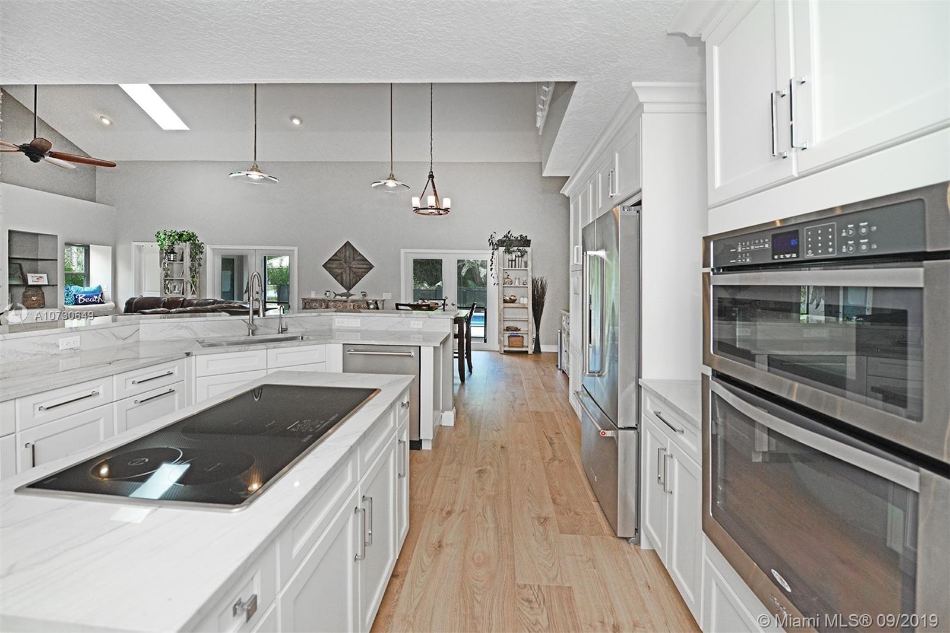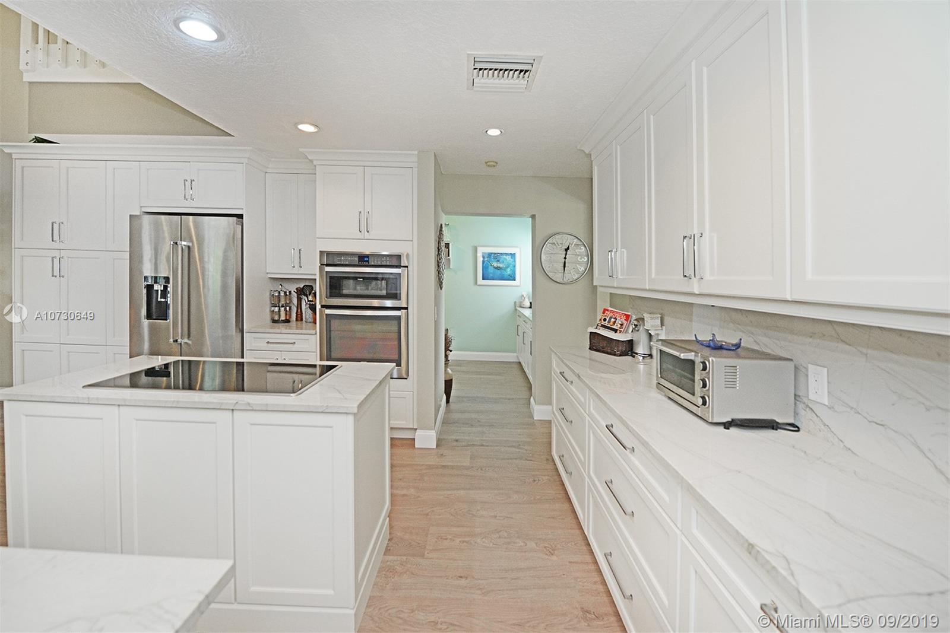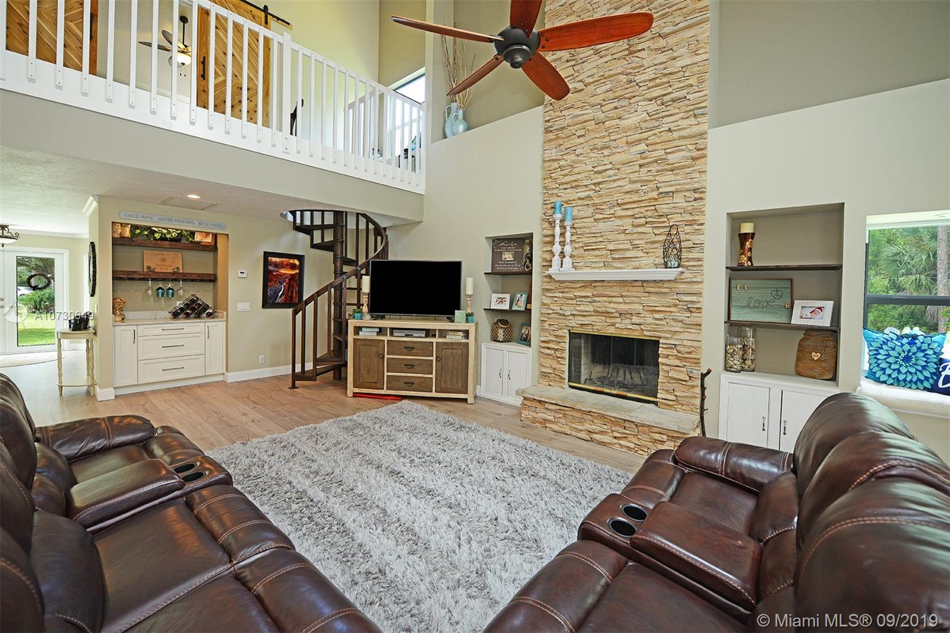$690,000
$749,000
7.9%For more information regarding the value of a property, please contact us for a free consultation.
4 Beds
3 Baths
3,407 SqFt
SOLD DATE : 01/10/2020
Key Details
Sold Price $690,000
Property Type Single Family Home
Sub Type Single Family Residence
Listing Status Sold
Purchase Type For Sale
Square Footage 3,407 sqft
Price per Sqft $202
Subdivision Jupiter Farms
MLS Listing ID A10730649
Sold Date 01/10/20
Style Detached,Two Story
Bedrooms 4
Full Baths 3
Construction Status Resale
HOA Y/N No
Year Built 1990
Annual Tax Amount $10,119
Tax Year 2018
Contingent 3rd Party Approval
Lot Size 2.500 Acres
Property Description
Gorgeous remodeled home on over 2.5 manicured acres in Jupiter Farms. Electric gated entry to fully fenced property. Bright & spacious with soaring high ceilings. Impact windows & doors. Newer metal roof. Downstairs has beautiful light wood flooring, Brand new kitchen, gorgeous quartz counter-tops with big cooking Island, high-end custom cabinetry & stainless steel appliances. New cabana bath, gorgeous stacked stone fireplace w/ built-ins on each side, built in bar, formal dining room, & office/library. Two sets of stairs up to 2nd floor. There is a spacious master suite with custom built Artisan Barn Doors, vaulted ceilings, built-in closets & private balcony overlooking the property. Three additional large bedrooms, a full bath, & access to a 2nd quiet terrace. CBS 1st floor & Frame 2nd.
Location
State FL
County Palm Beach County
Community Jupiter Farms
Area 5040
Direction West on Indiantown Road from I95 or Turnpike, South on Jupiter Farms Road, Turn right onto 155th Rd N/Sandy Run Rd, Turn left onto 110th Ave N/Heagerty Dr, Turn left onto 151st LN N
Interior
Interior Features Breakfast Bar, Built-in Features, Breakfast Area, Closet Cabinetry, Dining Area, Separate/Formal Dining Room, French Door(s)/Atrium Door(s), Fireplace, High Ceilings, Kitchen Island, Living/Dining Room, Split Bedrooms, Skylights, Upper Level Master, Vaulted Ceiling(s), Bar, Walk-In Closet(s)
Heating Central
Cooling Central Air
Flooring Ceramic Tile, Wood
Fireplace Yes
Window Features Impact Glass,Skylight(s)
Appliance Built-In Oven, Dryer, Dishwasher, Electric Range, Electric Water Heater, Disposal, Ice Maker, Microwave, Refrigerator, Water Softener Owned, Self Cleaning Oven, Washer
Exterior
Exterior Feature Balcony, Deck, Enclosed Porch, Fence, Security/High Impact Doors, Shed
Parking Features Attached
Garage Spaces 2.0
Pool Fenced, Free Form, In Ground, Other, Pool
View Garden, Pool
Roof Type Metal
Porch Balcony, Deck, Open, Porch, Screened
Garage Yes
Building
Lot Description 2-3 Acres, Sprinkler System
Faces South
Story 2
Sewer Septic Tank
Water Well
Architectural Style Detached, Two Story
Level or Stories Two
Additional Building Shed(s)
Structure Type Block
Construction Status Resale
Others
Pets Allowed Size Limit, Yes
Senior Community No
Tax ID 00414113000007240
Acceptable Financing Cash, Conventional, FHA, VA Loan
Listing Terms Cash, Conventional, FHA, VA Loan
Financing Conventional
Special Listing Condition Listed As-Is
Pets Allowed Size Limit, Yes
Read Less Info
Want to know what your home might be worth? Contact us for a FREE valuation!

Our team is ready to help you sell your home for the highest possible price ASAP
Bought with BEX Realty, LLC
Find out why customers are choosing LPT Realty to meet their real estate needs
