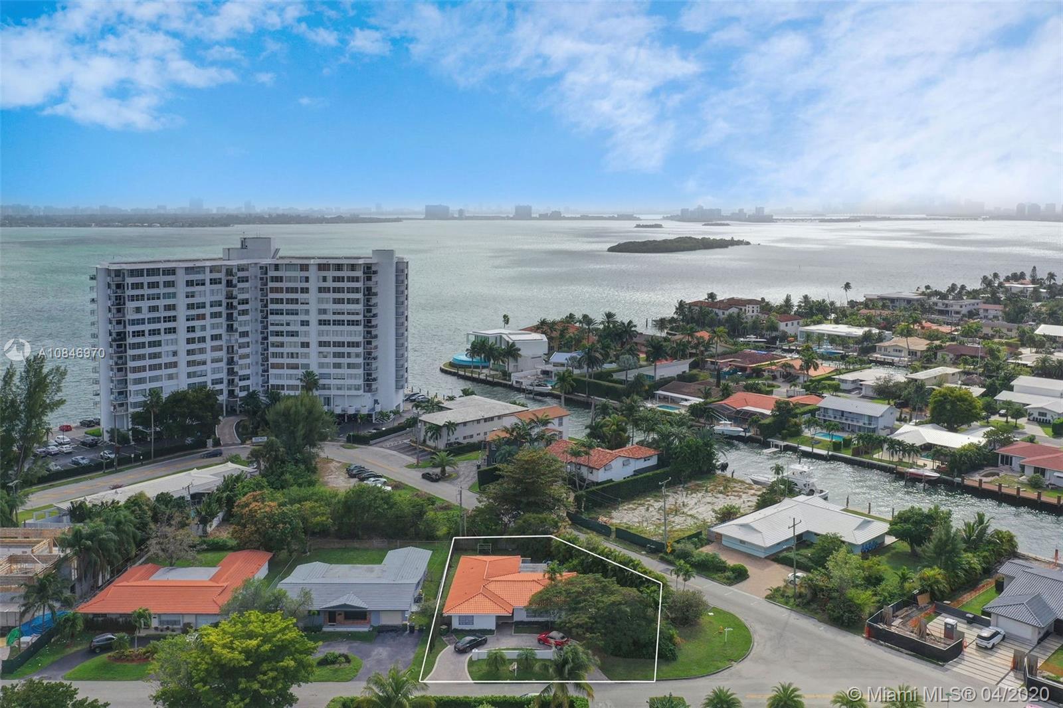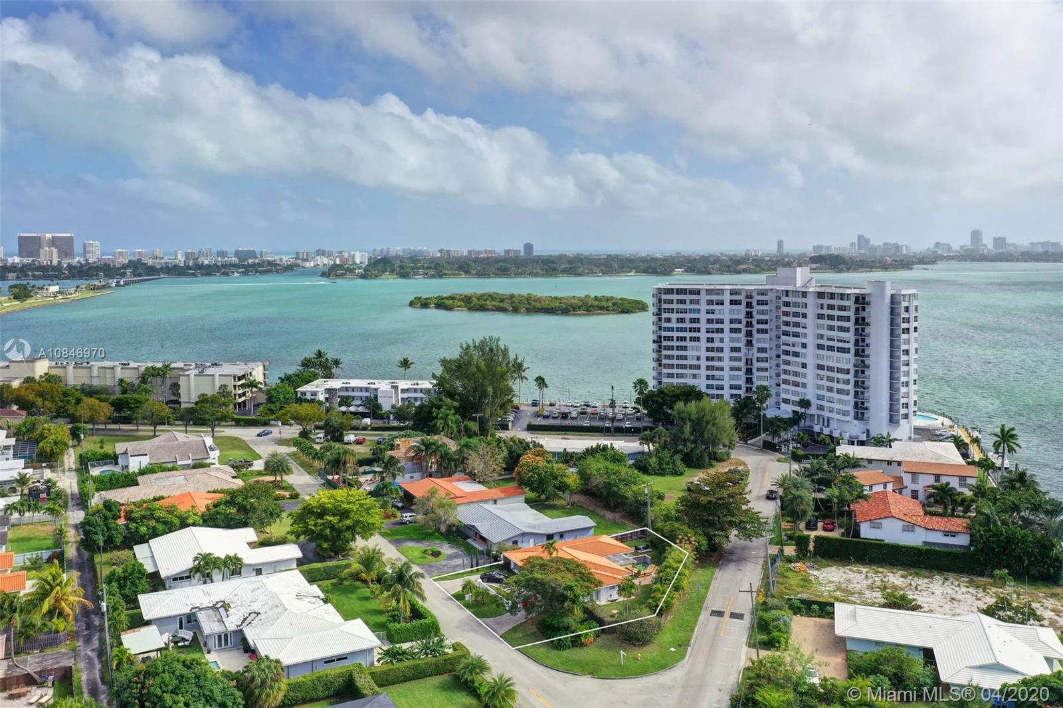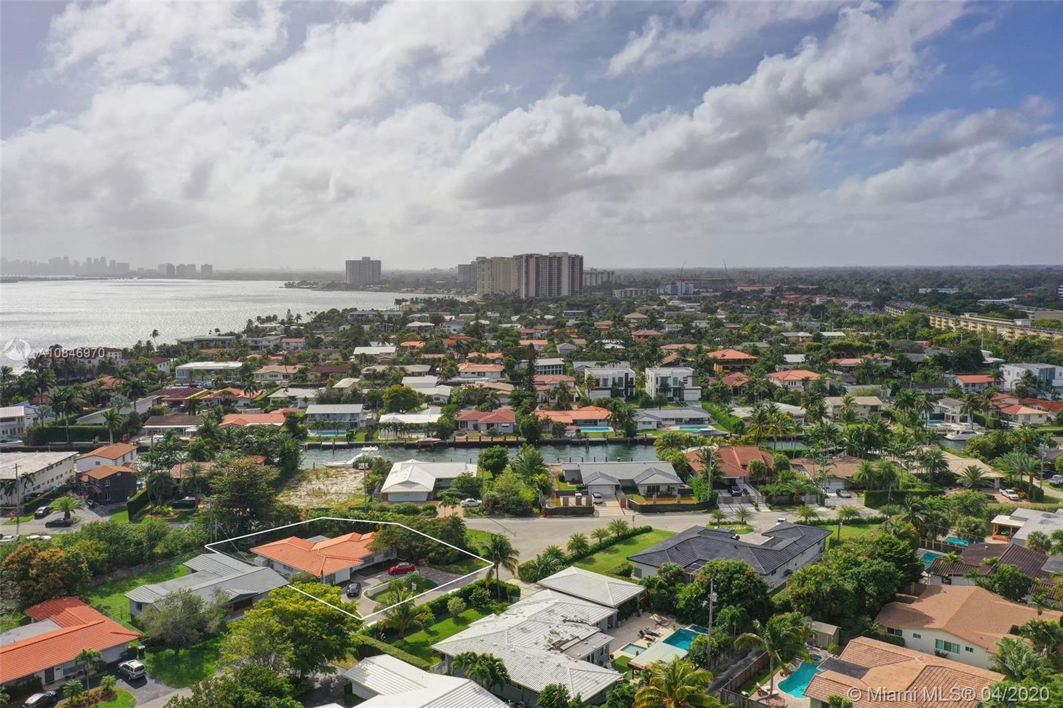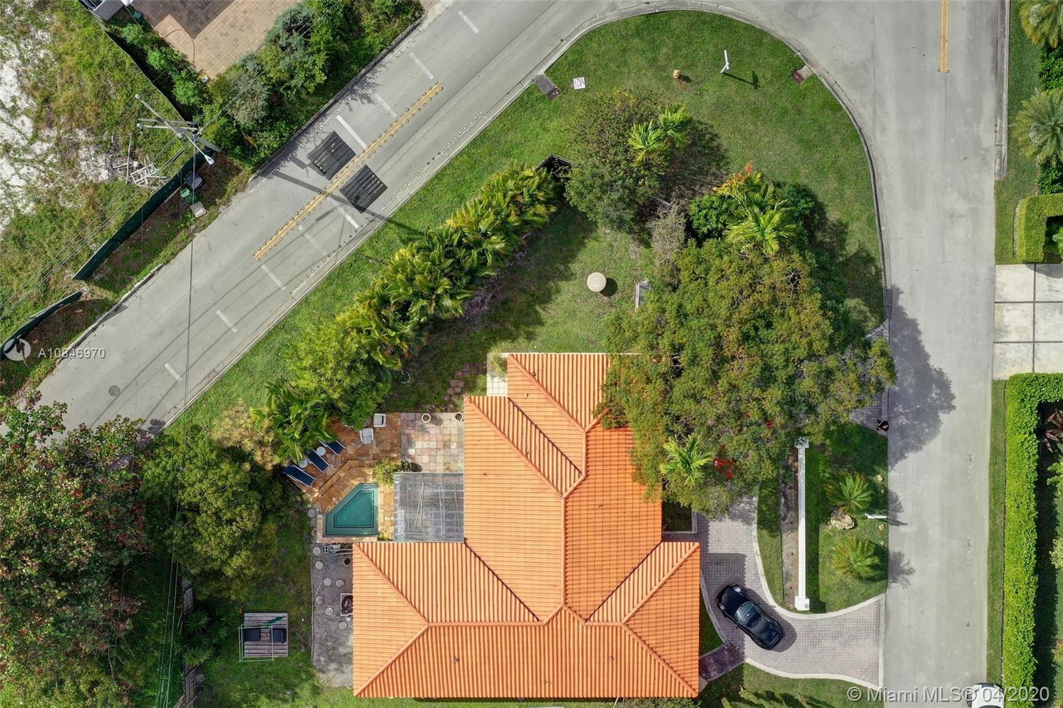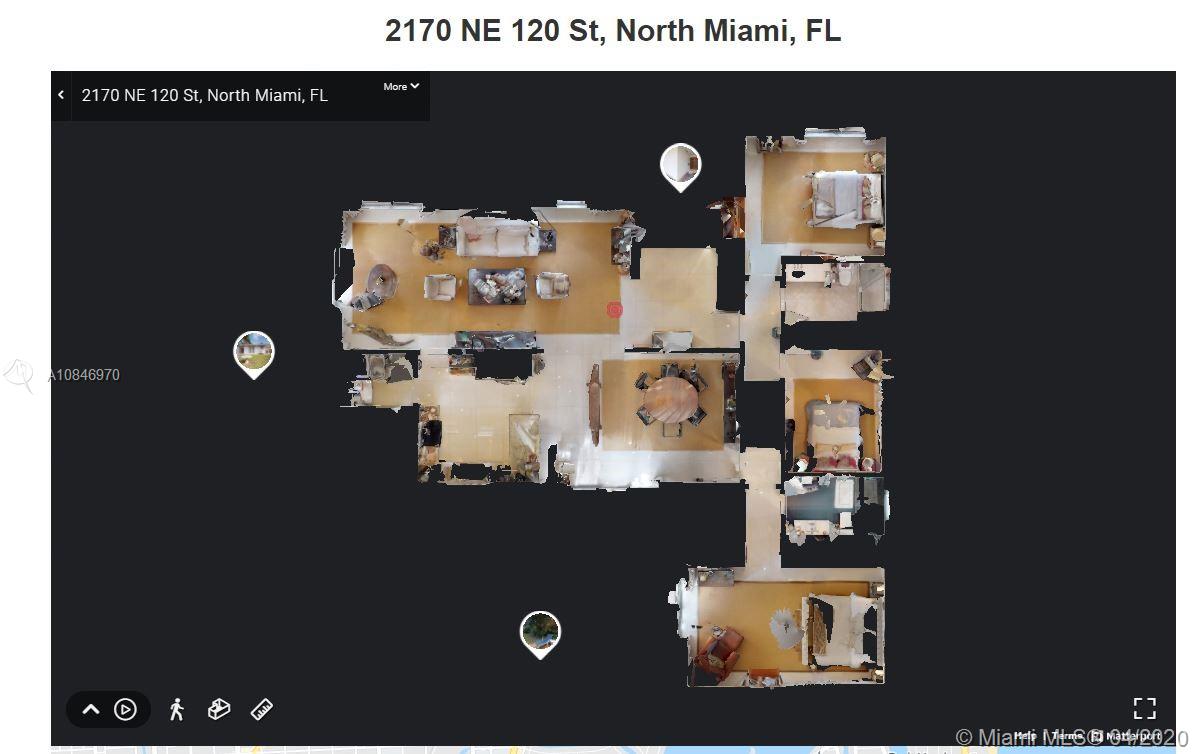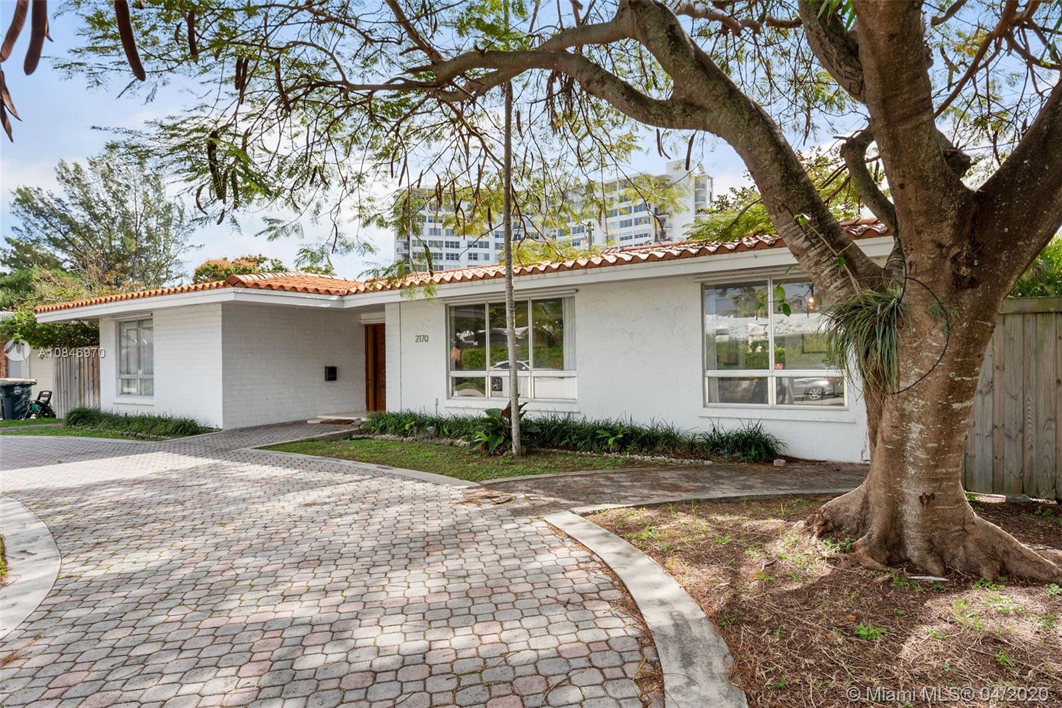$680,000
$697,000
2.4%For more information regarding the value of a property, please contact us for a free consultation.
3 Beds
2 Baths
2,078 SqFt
SOLD DATE : 09/25/2020
Key Details
Sold Price $680,000
Property Type Single Family Home
Sub Type Single Family Residence
Listing Status Sold
Purchase Type For Sale
Square Footage 2,078 sqft
Price per Sqft $327
Subdivision San Souci Estates
MLS Listing ID A10846970
Sold Date 09/25/20
Style Detached
Bedrooms 3
Full Baths 2
Construction Status Resale
HOA Y/N No
Year Built 1971
Annual Tax Amount $10,596
Tax Year 2019
Contingent Pending Inspections
Lot Size 9,839 Sqft
Property Description
Prestigious, and centrally located Sans Souci Estates. Open floor plan Tastefully remodeled, this home features porcelain tile floors throughout, ample master bedroom with spacious walking closet, modern kitchen with granite counters and stainless steel appliances. Large living room area and formal dining. This corner home has a big patio with a covered area and a saltwater spa. The perfect home to enjoy with your family, and entertain your friends. Walking distance Biscayne Blvd business corridor, so close to the fabulous Bal Harbour Shops and sought after experiences in Miami Beach and beyond. Make this your primary or vacation home. Life is genuinely Sans Souci - carefree!
Location
State FL
County Miami-dade County
Community San Souci Estates
Area 22
Interior
Interior Features Bedroom on Main Level, Closet Cabinetry, Dining Area, Separate/Formal Dining Room, First Floor Entry, Walk-In Closet(s)
Heating Central
Cooling Central Air, Ceiling Fan(s)
Flooring Tile
Furnishings Unfurnished
Window Features Blinds
Appliance Dryer, Dishwasher, Electric Range, Electric Water Heater, Disposal, Microwave, Refrigerator, Washer
Exterior
Exterior Feature Fence, Fruit Trees, Lighting, Patio
Pool In Ground, Pool
Community Features Other
Utilities Available Cable Available
View Garden
Roof Type Spanish Tile
Porch Patio
Garage No
Building
Lot Description < 1/4 Acre
Faces North
Sewer Public Sewer
Water Public
Architectural Style Detached
Structure Type Block
Construction Status Resale
Others
Pets Allowed No Pet Restrictions, Yes
Senior Community No
Tax ID 06-22-28-011-1450
Security Features Smoke Detector(s)
Acceptable Financing Cash, Conventional
Listing Terms Cash, Conventional
Financing Conventional
Pets Allowed No Pet Restrictions, Yes
Read Less Info
Want to know what your home might be worth? Contact us for a FREE valuation!

Our team is ready to help you sell your home for the highest possible price ASAP
Bought with The Keyes Company
Find out why customers are choosing LPT Realty to meet their real estate needs
