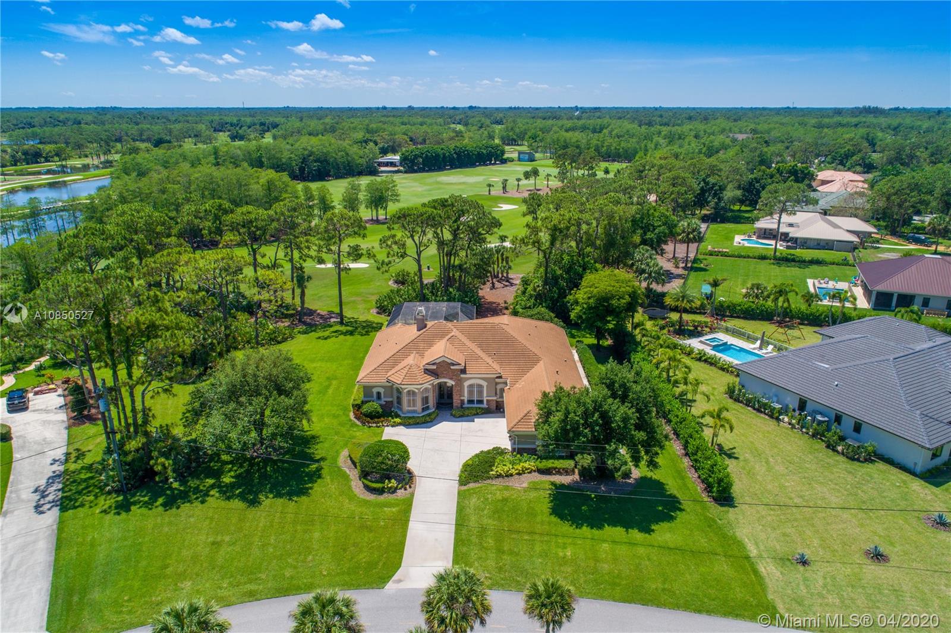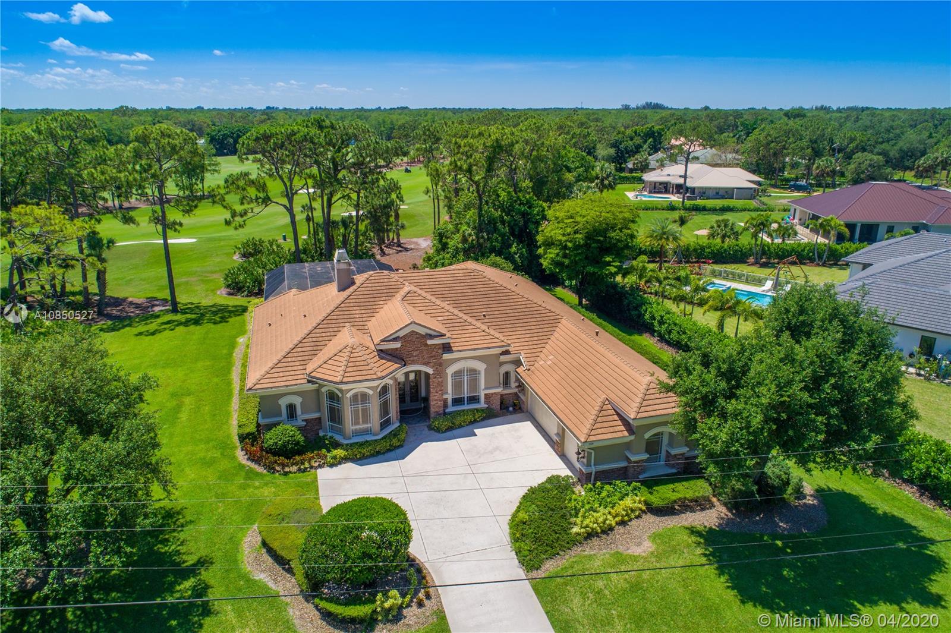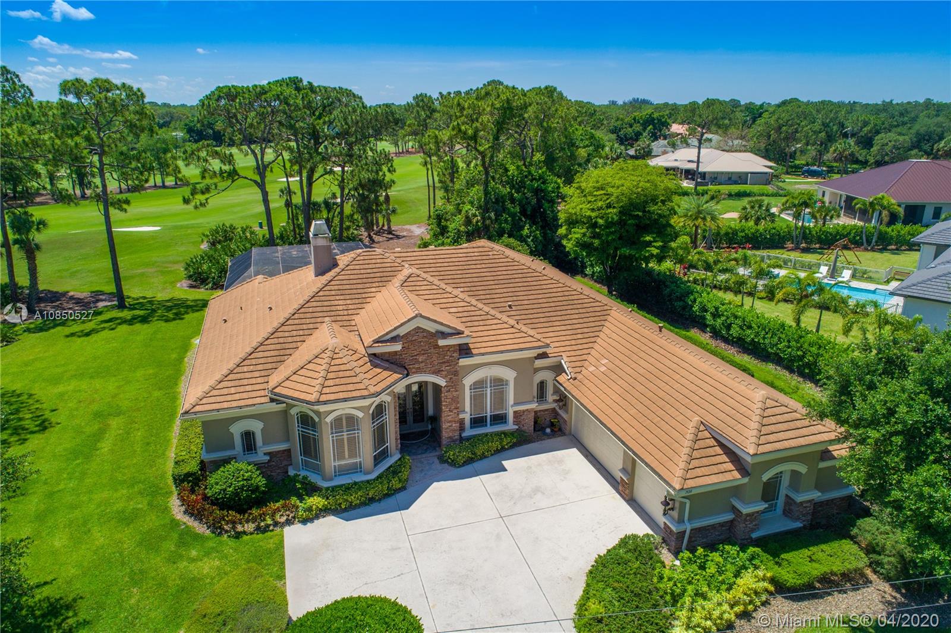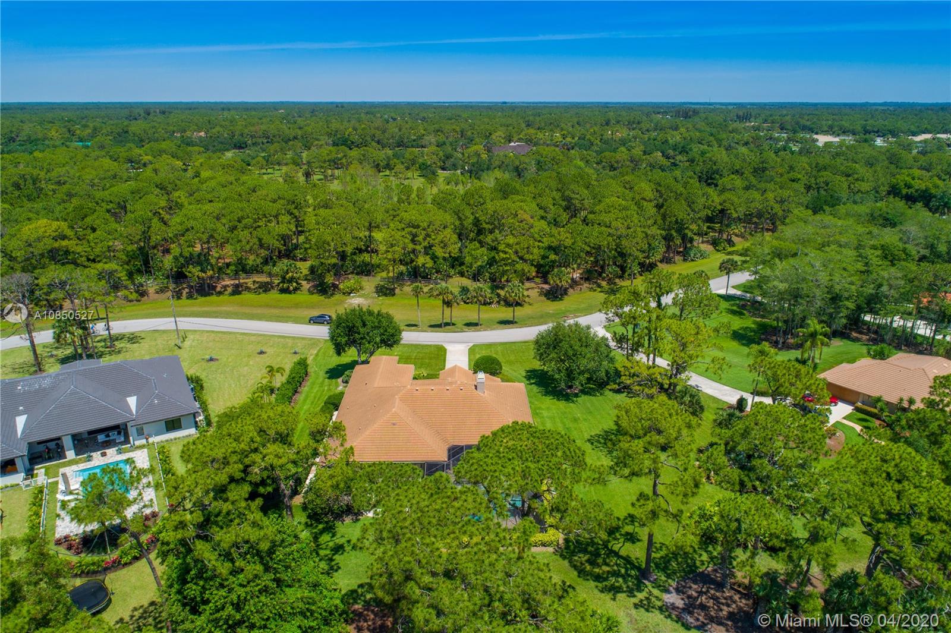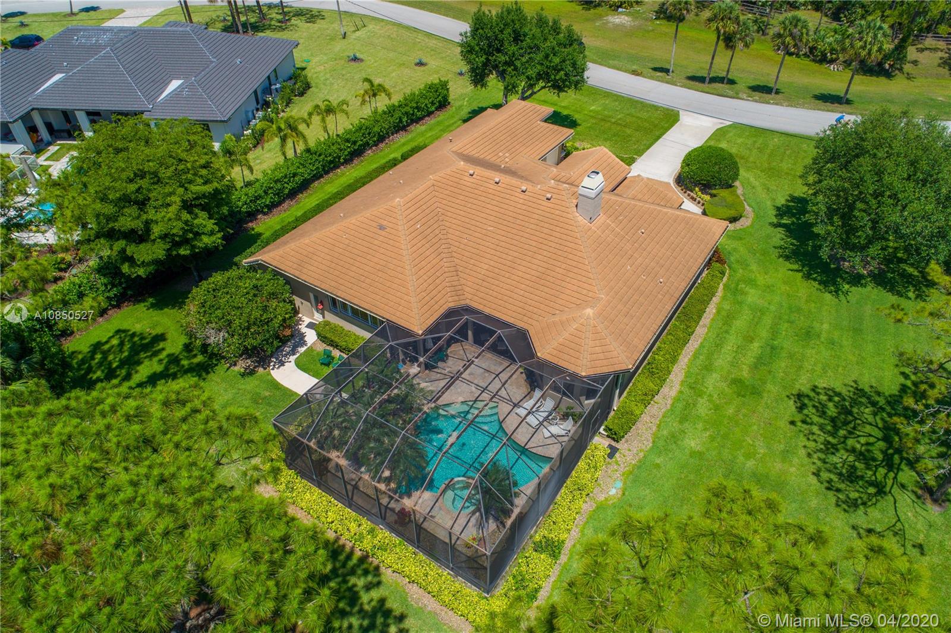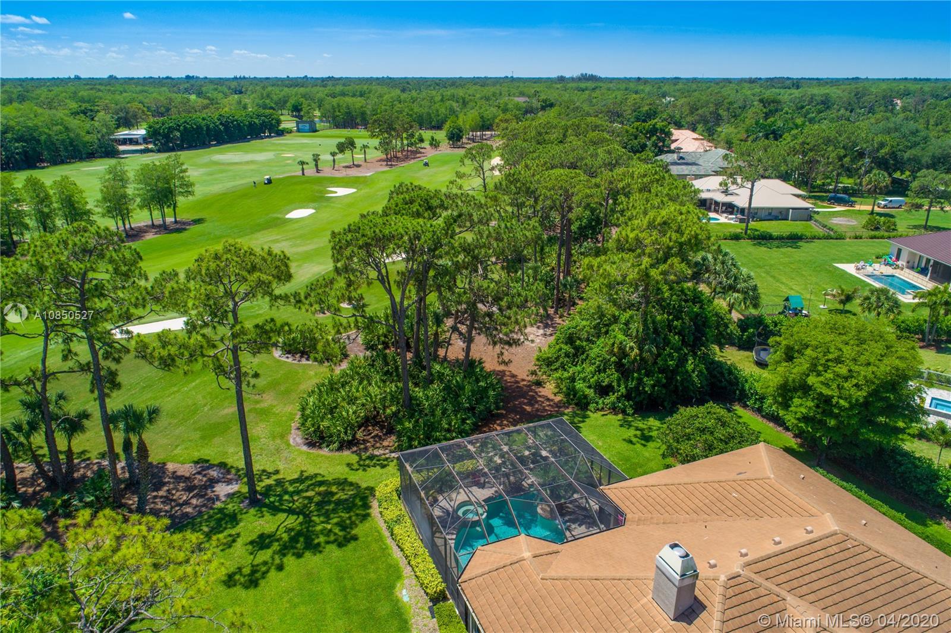$900,000
$1,000,000
10.0%For more information regarding the value of a property, please contact us for a free consultation.
4 Beds
4 Baths
3,719 SqFt
SOLD DATE : 03/12/2021
Key Details
Sold Price $900,000
Property Type Single Family Home
Sub Type Single Family Residence
Listing Status Sold
Purchase Type For Sale
Square Footage 3,719 sqft
Price per Sqft $242
Subdivision Dye Preserve- The Links
MLS Listing ID A10850527
Sold Date 03/12/21
Style Detached,One Story
Bedrooms 4
Full Baths 3
Half Baths 1
Construction Status Resale
HOA Fees $155/mo
HOA Y/N Yes
Year Built 1998
Annual Tax Amount $8,844
Tax Year 2019
Contingent Pending Inspections
Lot Size 1.063 Acres
Property Description
This great Arthur Rutenberg floor plan is located on just over one acre of land overlooking the first hole of Dye Preserve Golf Club. Ranch colony is a no golf membership required neighborhood in a gated community with paved roads and low HOA fees. This CBS home features 4 bedrooms, 3 1/2 baths, 3 car garage, newer roof (2017), screened pool, designer touches throughout and many upgrades. In addition to the 4 bedrooms there is a large office with a closet that could serve as a 5th bedroom if needed. Private previews available upon request.
Location
State FL
County Martin County
Community Dye Preserve- The Links
Area 5040
Direction Indiantown Road west to Mack Dairy road make right to guardhouse.
Interior
Interior Features Fireplace, Main Level Master, Bar, Central Vacuum
Heating Electric
Cooling Central Air, Electric
Flooring Tile
Fireplace Yes
Appliance Dryer, Dishwasher, Electric Water Heater, Disposal, Microwave, Refrigerator, Washer
Exterior
Exterior Feature Enclosed Porch
Parking Features Attached
Garage Spaces 3.0
Pool Concrete, Free Form, Other, Pool, Screen Enclosure
Community Features Club Membership Available, Golf, Golf Course Community, Gated, Home Owners Association
Utilities Available Cable Available
View Golf Course
Roof Type Flat,Tile
Street Surface Paved
Porch Porch, Screened
Garage Yes
Building
Lot Description 1-2 Acres
Faces North
Story 1
Sewer Septic Tank
Water Well
Architectural Style Detached, One Story
Structure Type Block
Construction Status Resale
Schools
Elementary Schools Crystal Lake
Middle Schools Dr. David L. Anderson
High Schools South Fork
Others
Pets Allowed Size Limit, Yes
Senior Community No
Tax ID 274041001000000609
Security Features Gated Community,Smoke Detector(s)
Acceptable Financing Cash, Conventional
Listing Terms Cash, Conventional
Financing Cash
Pets Allowed Size Limit, Yes
Read Less Info
Want to know what your home might be worth? Contact us for a FREE valuation!

Our team is ready to help you sell your home for the highest possible price ASAP
Bought with Lang Realty, Inc
Find out why customers are choosing LPT Realty to meet their real estate needs
