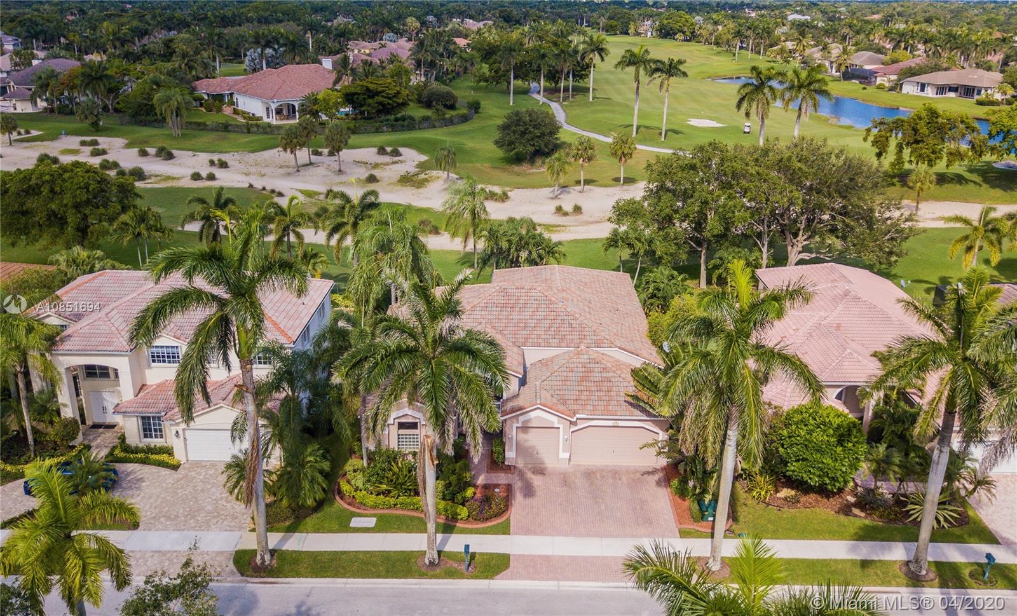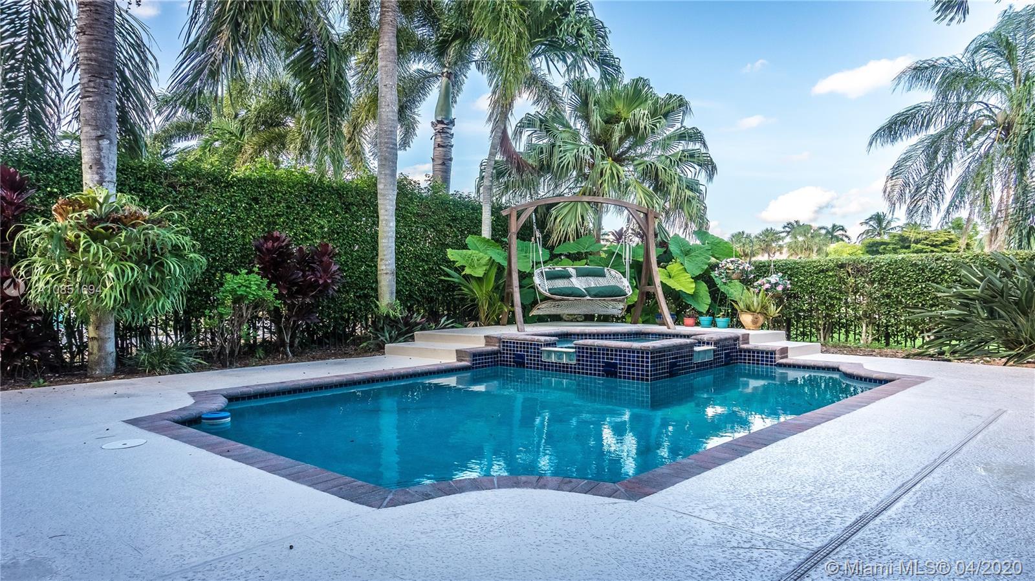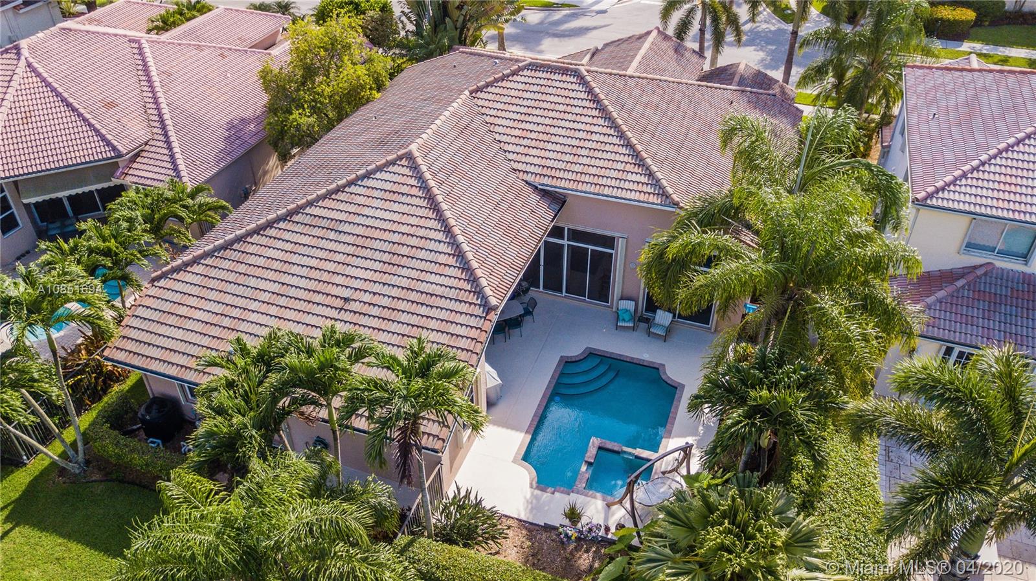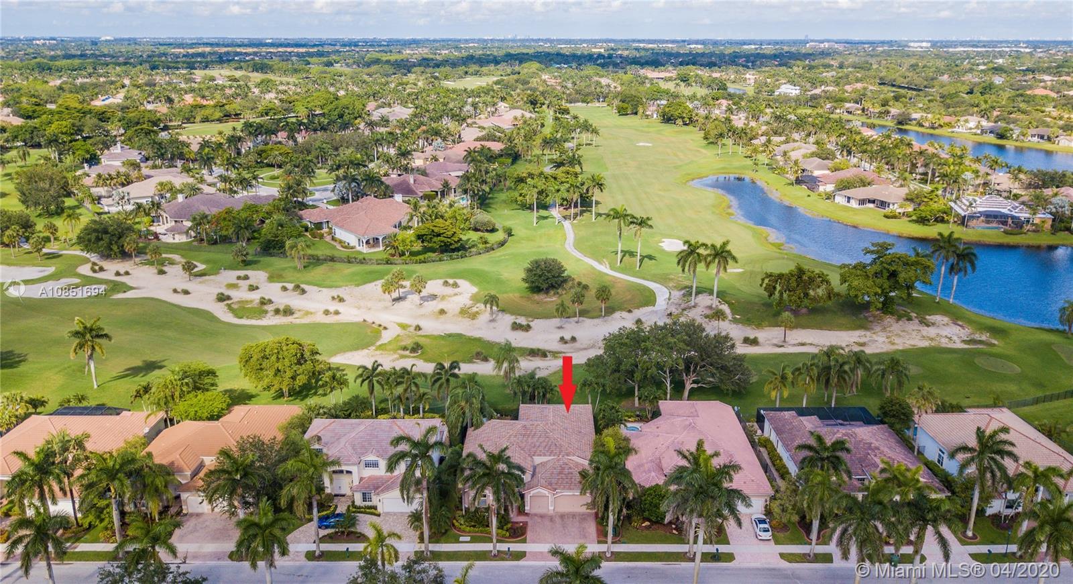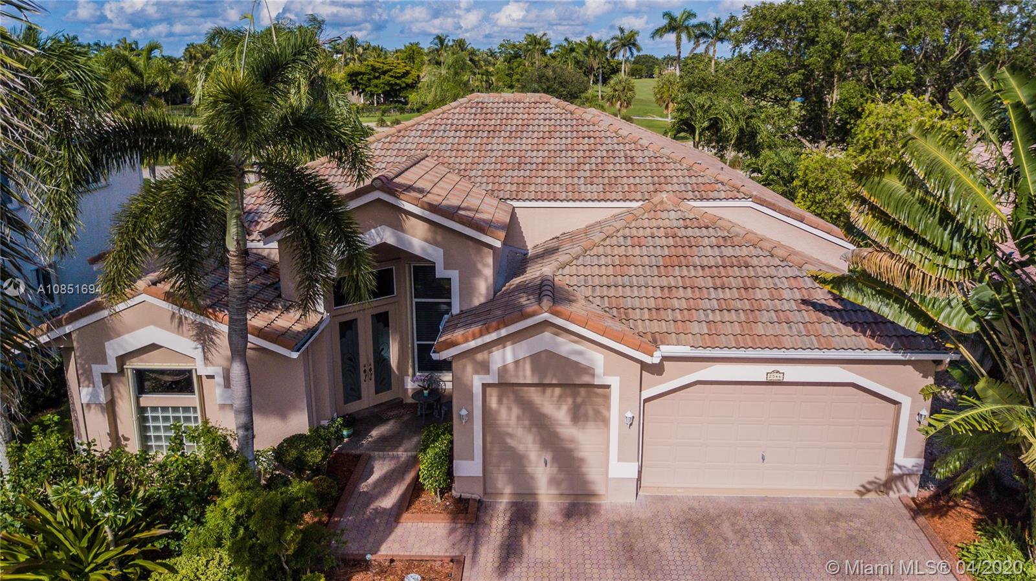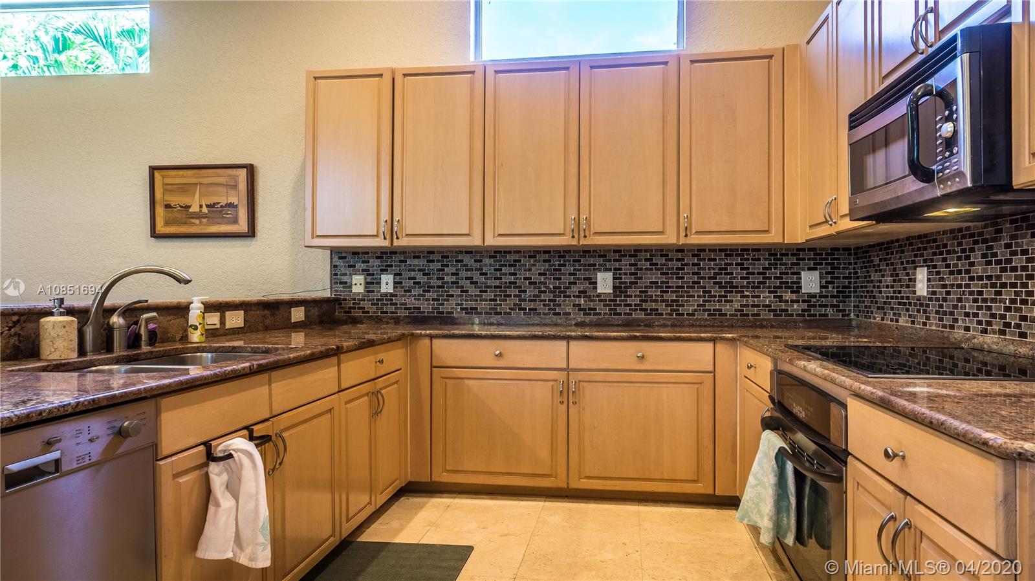$715,000
$735,000
2.7%For more information regarding the value of a property, please contact us for a free consultation.
4 Beds
3 Baths
2,794 SqFt
SOLD DATE : 07/24/2020
Key Details
Sold Price $715,000
Property Type Single Family Home
Sub Type Single Family Residence
Listing Status Sold
Purchase Type For Sale
Square Footage 2,794 sqft
Price per Sqft $255
Subdivision Jardin - Weston Hills
MLS Listing ID A10851694
Sold Date 07/24/20
Style Detached,One Story
Bedrooms 4
Full Baths 3
Construction Status Resale
HOA Fees $155/mo
HOA Y/N Yes
Year Built 1996
Annual Tax Amount $9,848
Tax Year 2019
Contingent Pending Inspections
Lot Size 7,700 Sqft
Property Description
Superb one story, 4 BR, 3 Bath, 3 Car Garage, Alexis Model, w/ pool on 12th Fairway in exclusive manned-gated Weston Hills. Remodeled, eat-in pool-view kitchen, stainless steel appliances, granite counters, top wood cabinetry. Big master suite w/ its own double sliding glass doors opening to pool, remodeled bathroom. Model's normal 5th Rm is rare builder's option for expanded master, bigger dual walk-in closets. New roof, accordion shutters, newer dual zone A/Cs, upgraded lighting, marble flooring, volume ceilings. Enjoy country club life style and private tropical paradise w/ heated pool/spa, hedged/fenced yard, premium golf front lot. Schools rank at top in state. Exclusive members-only country club amenities, Close to parks, Weston Town Center, shopping/dining, I-75 for easy commutes.
Location
State FL
County Broward County
Community Jardin - Weston Hills
Area 3890
Interior
Interior Features Attic, Breakfast Bar, Built-in Features, Bedroom on Main Level, Closet Cabinetry, Eat-in Kitchen, Living/Dining Room, Main Level Master, Other, Pantry, Pull Down Attic Stairs, Sitting Area in Master, Split Bedrooms, Walk-In Closet(s)
Heating Central, Electric
Cooling Central Air, Electric
Flooring Carpet, Marble, Tile
Appliance Dryer, Dishwasher, Electric Water Heater, Disposal, Microwave, Self Cleaning Oven, Washer
Laundry Laundry Tub
Exterior
Exterior Feature Patio, Storm/Security Shutters
Parking Features Attached
Garage Spaces 3.0
Pool Heated, In Ground, Other, Pool
Community Features Golf, Golf Course Community, Gated
Utilities Available Cable Available
View Golf Course, Pool
Roof Type Spanish Tile
Porch Patio
Garage Yes
Building
Lot Description Sprinklers Automatic, < 1/4 Acre
Faces North
Story 1
Sewer Public Sewer
Water Public
Architectural Style Detached, One Story
Structure Type Block,Stucco
Construction Status Resale
Schools
Elementary Schools Gator Run
Middle Schools Falcon Cove
High Schools Cypress Bay
Others
Pets Allowed Conditional, Yes
HOA Fee Include Common Areas,Maintenance Structure,Security
Senior Community No
Tax ID 503913040210
Security Features Gated Community,Security Guard
Acceptable Financing Cash, Conventional, VA Loan
Listing Terms Cash, Conventional, VA Loan
Financing Conventional
Pets Allowed Conditional, Yes
Read Less Info
Want to know what your home might be worth? Contact us for a FREE valuation!

Our team is ready to help you sell your home for the highest possible price ASAP
Bought with One Sotheby's Int'l Realty
Find out why customers are choosing LPT Realty to meet their real estate needs
