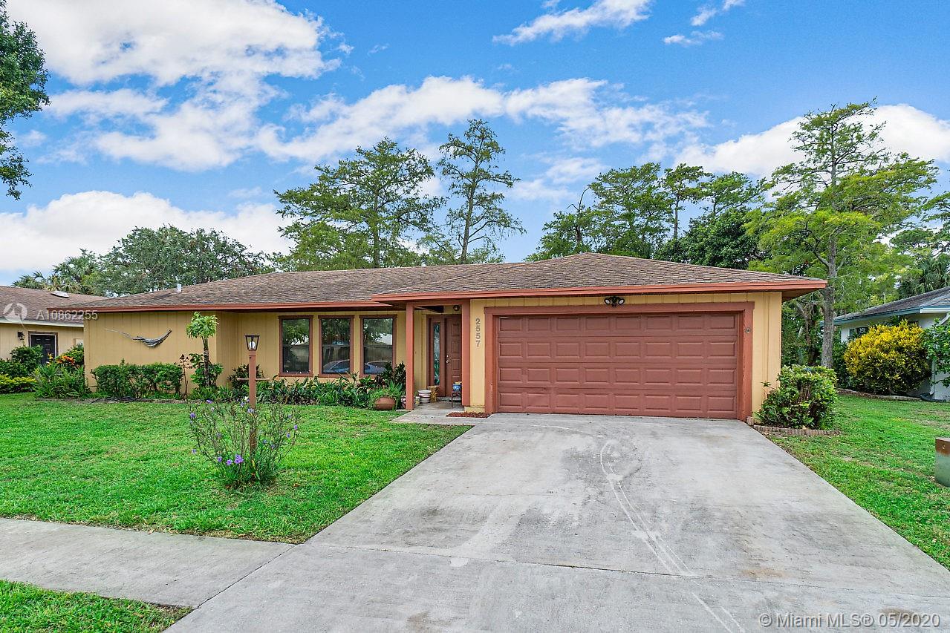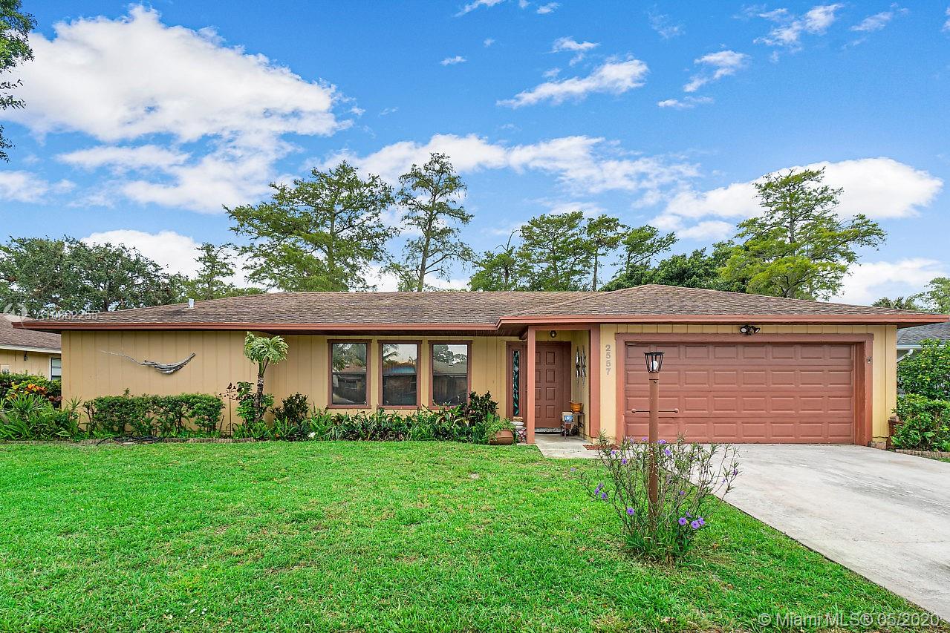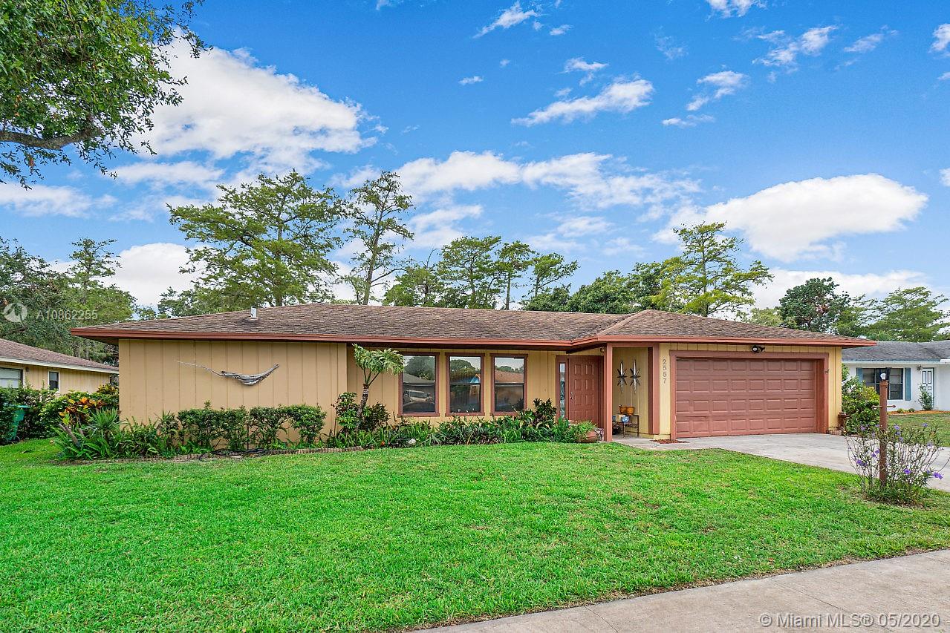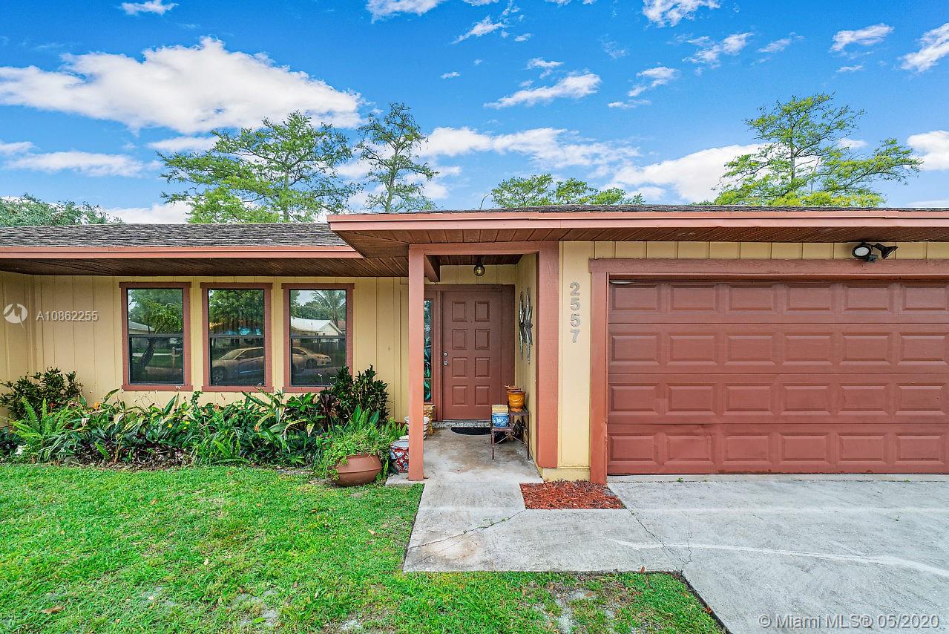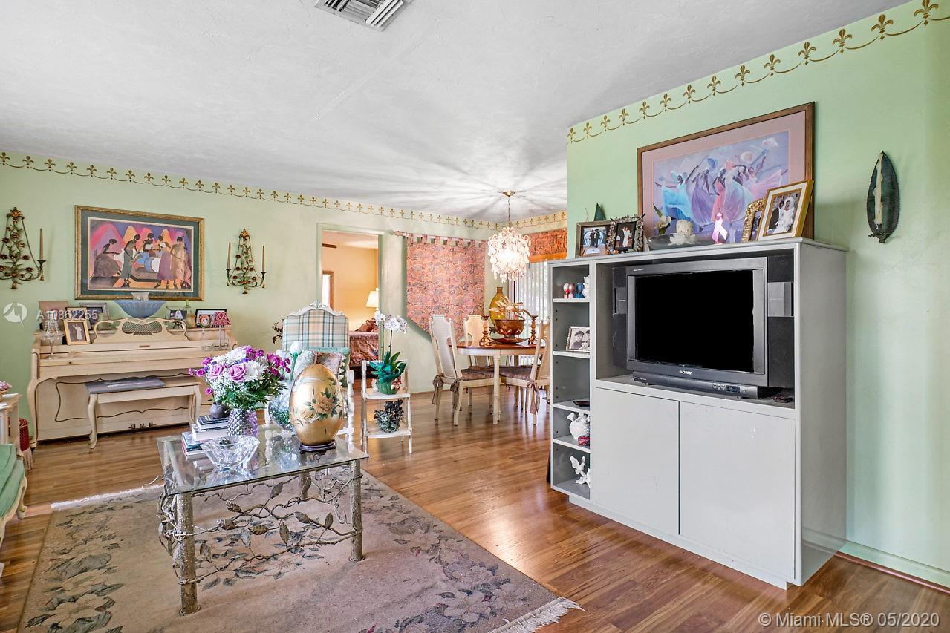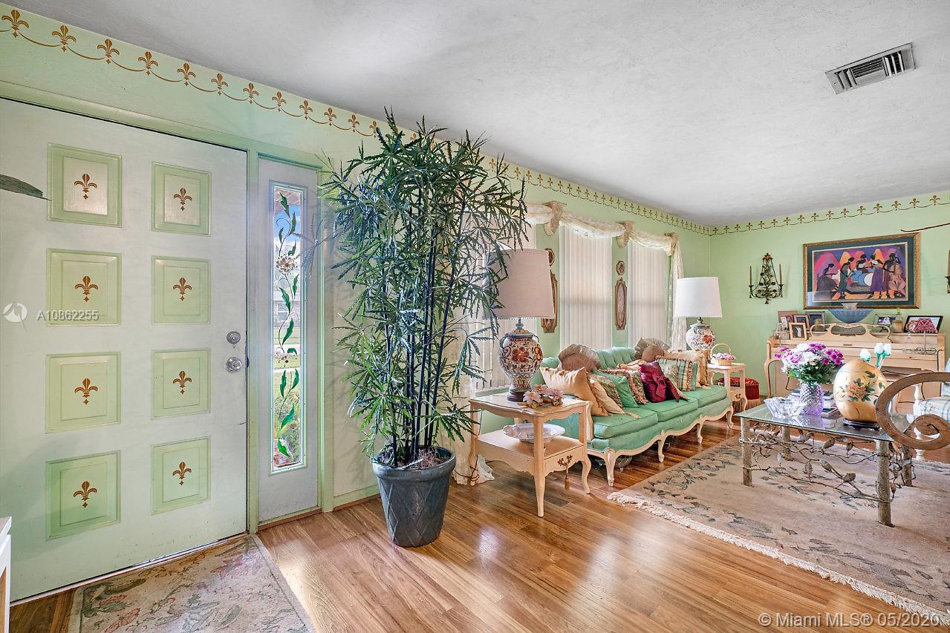$255,000
$284,900
10.5%For more information regarding the value of a property, please contact us for a free consultation.
3 Beds
2 Baths
1,568 SqFt
SOLD DATE : 08/25/2020
Key Details
Sold Price $255,000
Property Type Single Family Home
Sub Type Single Family Residence
Listing Status Sold
Purchase Type For Sale
Square Footage 1,568 sqft
Price per Sqft $162
Subdivision Lone Pine Estates 2
MLS Listing ID A10862255
Sold Date 08/25/20
Style Detached,Other,One Story
Bedrooms 3
Full Baths 2
Construction Status Resale
HOA Fees $18/ann
HOA Y/N Yes
Year Built 1980
Annual Tax Amount $1,610
Tax Year 2019
Contingent Pending Inspections
Lot Size 7,500 Sqft
Property Description
BEAUTIFUL 3 BEDROOM 2 BATHROOM SINGLE FAMILY HOME IN THE DESIRABLE LONE PINE STATES COMMUNITY IN RIVIERA BEACH! PERFECT FOR FIRST TIME HOME BUYERS OR A RENTAL OPPORTUNITY! HOME FEATURES 2 CAR GARAGE WITH SPACIOUS DRIVEWAY, 5 YEARS OLD SHINGLE ROOF, ELECTRIC TANK-LESS WATER HEATER, NEWER KITCHEN WITH WOOD CABINETS, GRANITE COUNTERTOPS AND NEWER STAINLESS STEEL APPLIANCES, SPACIOUS PATIO AREA WITH LARGE BACKYARD NICE FOR ENTERTAINMENT, FRESHLY PAINTED OUTSIDE... MINUTES FROM SCHOOLS, RESTAURANTS, SHOPPING PLAZAS ETC.. HURRY THIS WON'T LAST LONG!!
Location
State FL
County Palm Beach County
Community Lone Pine Estates 2
Area 5290
Direction PLEASE USE GPS.
Interior
Interior Features Bedroom on Main Level, First Floor Entry, Main Level Master, Other, Split Bedrooms, Walk-In Closet(s), Attic
Heating Central
Cooling Central Air, Ceiling Fan(s)
Flooring Other
Furnishings Unfurnished
Appliance Dryer, Dishwasher, Electric Range, Electric Water Heater, Microwave, Refrigerator, Washer
Exterior
Exterior Feature Patio
Parking Features Attached
Garage Spaces 2.0
Pool None
Community Features Other
View Golf Course
Roof Type Shingle
Porch Patio
Garage Yes
Building
Lot Description < 1/4 Acre
Faces North
Story 1
Sewer Public Sewer
Water Public
Architectural Style Detached, Other, One Story
Structure Type Wood Siding
Construction Status Resale
Others
Pets Allowed Conditional, Yes
Senior Community No
Tax ID 56424236060002160
Acceptable Financing Cash, Conventional, FHA 203(k), FHA, Other, VA Loan
Listing Terms Cash, Conventional, FHA 203(k), FHA, Other, VA Loan
Financing VA
Pets Allowed Conditional, Yes
Read Less Info
Want to know what your home might be worth? Contact us for a FREE valuation!

Our team is ready to help you sell your home for the highest possible price ASAP
Bought with American Dream Realty & Mngmt
Find out why customers are choosing LPT Realty to meet their real estate needs
