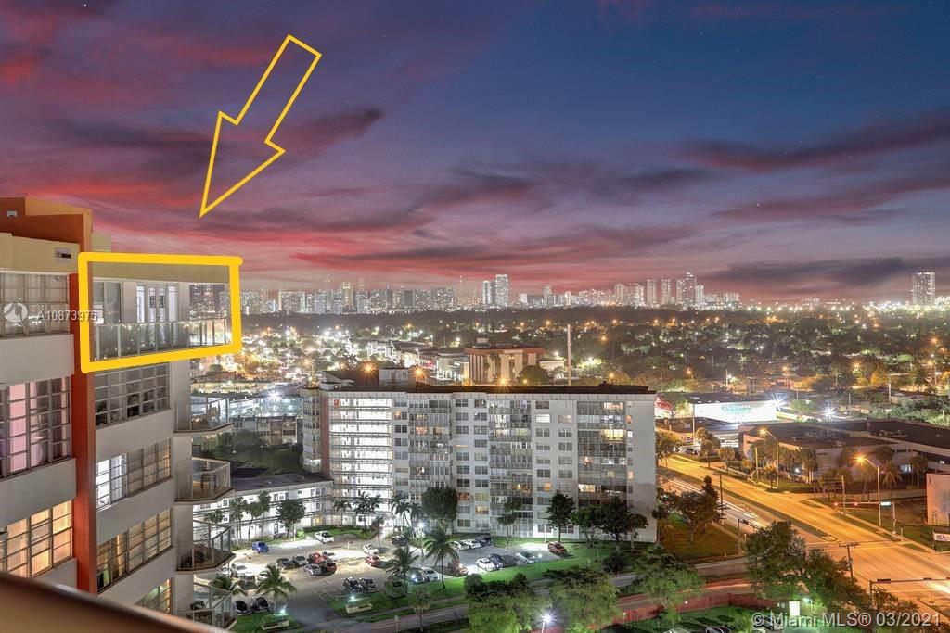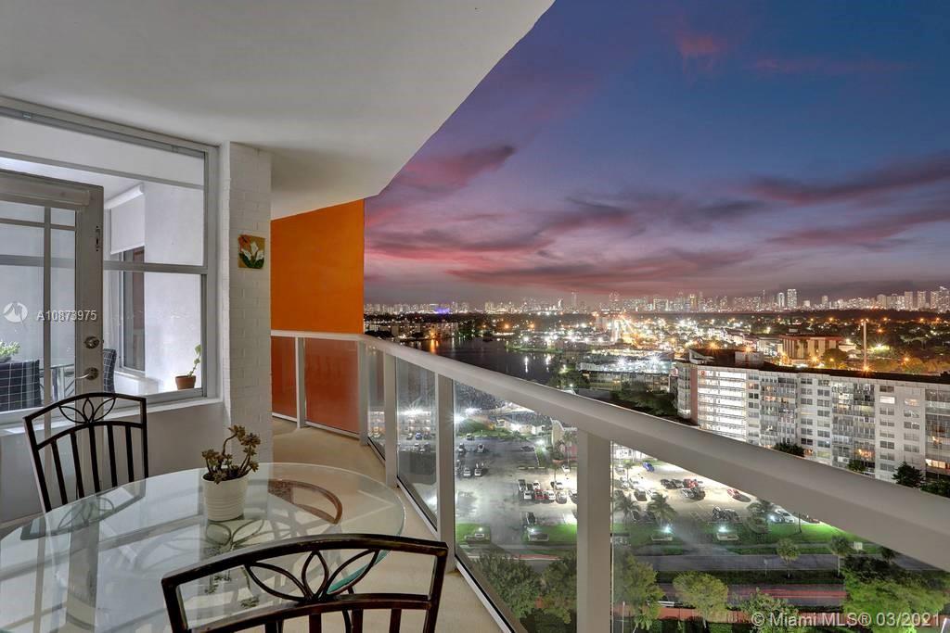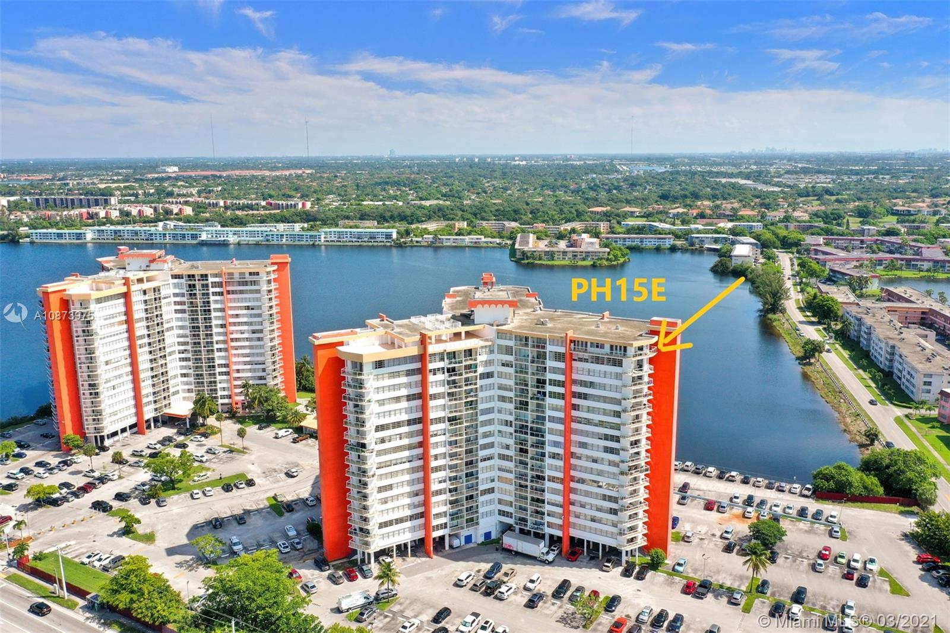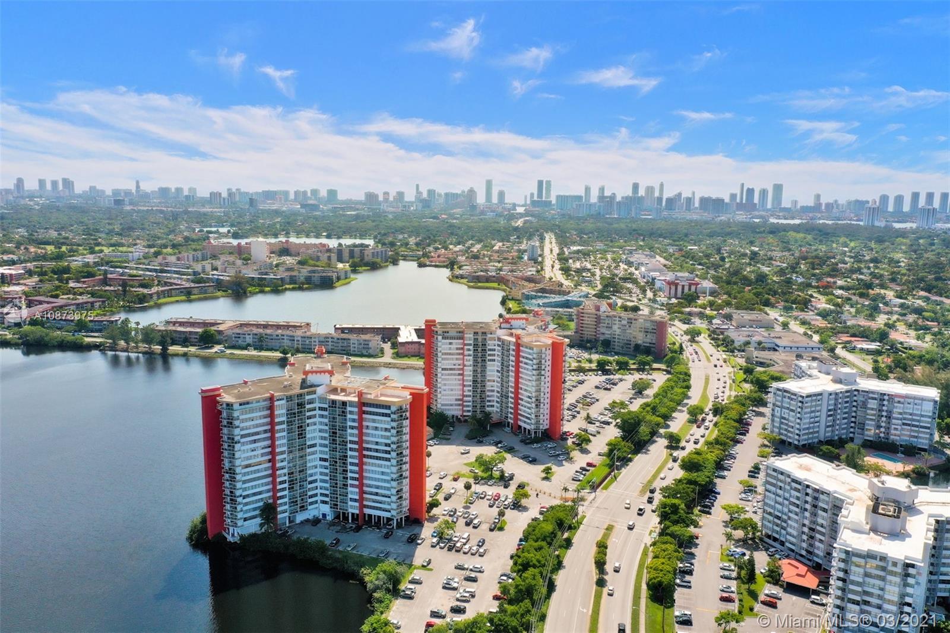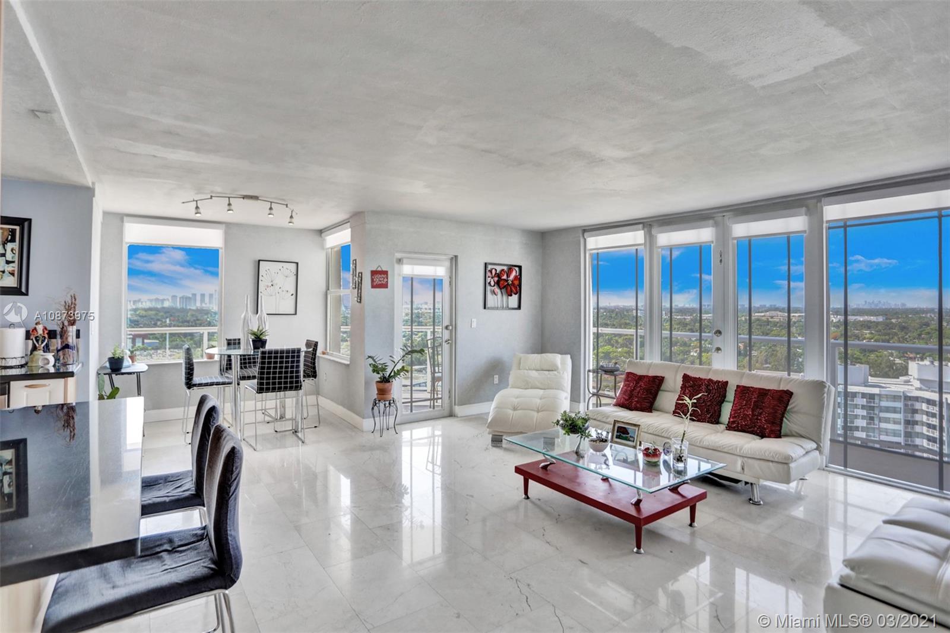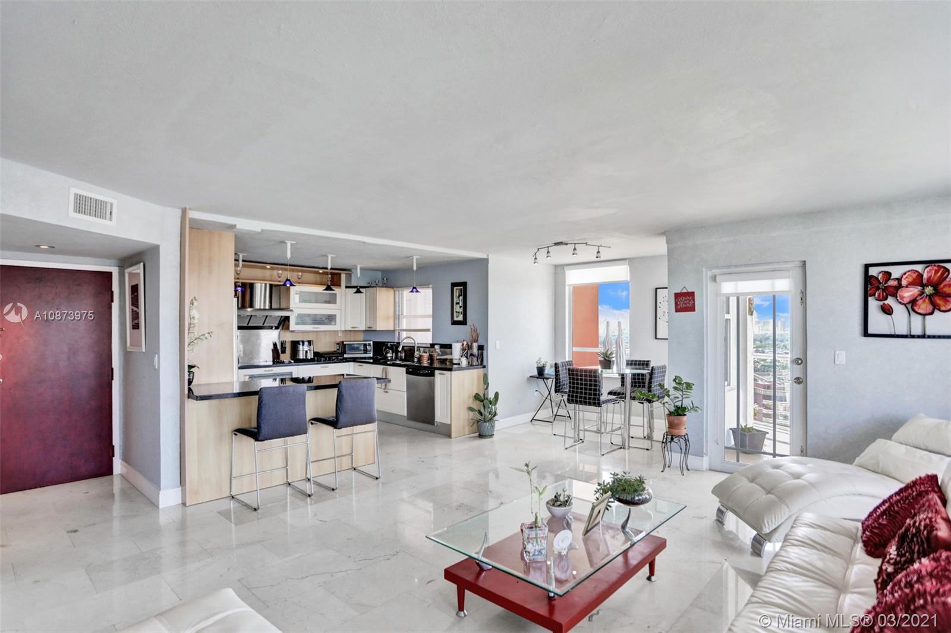$218,000
$225,000
3.1%For more information regarding the value of a property, please contact us for a free consultation.
2 Beds
2 Baths
1,140 SqFt
SOLD DATE : 04/30/2021
Key Details
Sold Price $218,000
Property Type Condo
Sub Type Condominium
Listing Status Sold
Purchase Type For Sale
Square Footage 1,140 sqft
Price per Sqft $191
Subdivision Buckley Towers Condo - Ea
MLS Listing ID A10873975
Sold Date 04/30/21
Style High Rise
Bedrooms 2
Full Baths 2
Construction Status Resale
HOA Fees $532/mo
HOA Y/N Yes
Year Built 1969
Annual Tax Amount $881
Tax Year 2019
Contingent Pending Inspections
Property Description
This is the home you've dreamed of! Modern, spacious and luxurious penthouse. One of only 8 highly coveted units with a wrap around balcony and incredible views of South Miami, downtown Miami on up to Sunny Isles. Partial water views, including a distant ocean view. Deeded covered parking space. The living room & master bedroom have high impact doors leading to the glass balcony. A uniquely designed gourmet kitchen that functions beautifully, and is nearly new. Marble floors & hardwood floor in the master. The 2 full bathrooms have been updated, and the master bathroom is worthy of it's penthouse location. Buckley Towers is nearly finished completing it's 40 year certification, and when finished values are likely to increase dramatically. 2 Pools, gym, convenience store and beauty salon.
Location
State FL
County Miami-dade County
Community Buckley Towers Condo - Ea
Area 22
Direction Please follow your GPS
Interior
Interior Features Bedroom on Main Level, Convertible Bedroom, Eat-in Kitchen, French Door(s)/Atrium Door(s), Living/Dining Room, Main Living Area Entry Level
Heating Central, Electric
Cooling Central Air, Electric
Flooring Marble
Furnishings Negotiable
Appliance Dishwasher, Electric Range, Microwave, Refrigerator, Self Cleaning Oven
Laundry Common Area
Exterior
Exterior Feature Balcony, Security/High Impact Doors
Parking Features Attached
Garage Spaces 1.0
Pool Association
Utilities Available Cable Available
Amenities Available Elevator(s), Laundry, Pool, Storage
Waterfront Description Canal Access,Lake Front,Waterfront
View City
Porch Balcony, Open
Garage Yes
Building
Faces East
Architectural Style High Rise
Structure Type Block
Construction Status Resale
Schools
Elementary Schools Ojus
Middle Schools Highland Oaks
High Schools Michael Krop
Others
Pets Allowed Size Limit, Yes
HOA Fee Include Association Management,Common Areas,Cable TV,HVAC,Hot Water,Insurance,Maintenance Grounds,Pest Control,Pool(s),Trash
Senior Community No
Tax ID 30-22-05-037-5690
Acceptable Financing Cash
Listing Terms Cash
Financing Cash
Special Listing Condition Listed As-Is
Pets Allowed Size Limit, Yes
Read Less Info
Want to know what your home might be worth? Contact us for a FREE valuation!

Our team is ready to help you sell your home for the highest possible price ASAP
Bought with Katia Logan, Lic. R.E. Broker
Find out why customers are choosing LPT Realty to meet their real estate needs
