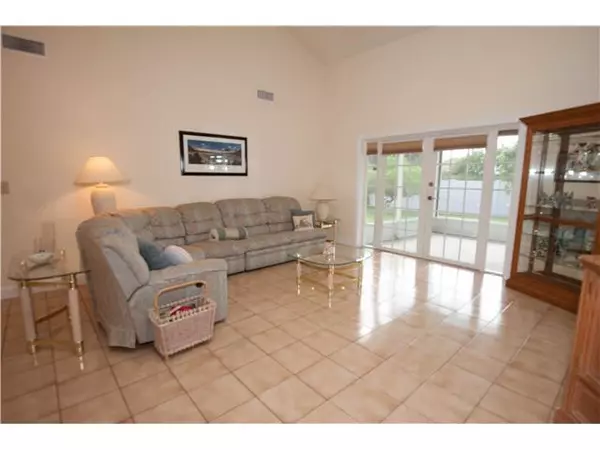$275,000
$275,000
For more information regarding the value of a property, please contact us for a free consultation.
3 Beds
3 Baths
1,996 SqFt
SOLD DATE : 12/13/2012
Key Details
Sold Price $275,000
Property Type Single Family Home
Sub Type Single Family Residence
Listing Status Sold
Purchase Type For Sale
Square Footage 1,996 sqft
Price per Sqft $137
Subdivision Shenandoah
MLS Listing ID A1705019
Sold Date 12/13/12
Style Detached,Two Story
Bedrooms 3
Full Baths 2
Half Baths 1
Construction Status Resale
HOA Fees $50/mo
HOA Y/N Yes
Year Built 1988
Annual Tax Amount $3,221
Tax Year 2012
Property Description
WELL MAINTAINED 2STORY,3 BRMS,2.5 BATHS,2/CG+LOFT THAT CAN BE CONVERTED TO 4BRM. THIS HOME IS ATTRACTIVELY PRICED AND CONVENIENTLY LOCATED TO SCHOOLS, SHOPPING AND MAJOR HWYS. FROM LIVING ROOM & FAM.ROOM/KIT.AREA ARE FRENCH DOORS LEADING TO A HUGE BACK YA RD COVERED PATIO FOR FAMILY GATHERINGS AND ENTERTAINMENT.2ND FLOOR HAS IMPACT WINDOWS AND NEWLY RENOVATED BATHROOM. KITCHEN RENOVATED W/GRANITE & WOOD CABINETS.COVERED PORCH FRONT ENTRANCE,NICELY LANDSCAPED W/FRUIT TREES. NOT A SHORT SALE-CALL FOR APPT.
Location
State FL
County Broward County
Community Shenandoah
Area 3880
Direction 595 EXIT ON SW 136 AVE. GOING SOUTH, RIGHT ON SW 14 ST. THEN RIGHT ON SW 148 AVE., RIGHT ON WHITESTONE MANOR THEN ANOTHER RIGHT ON WHITESTONE WAY -- HOUSE ON RIGHT SIDE.
Interior
Interior Features Entrance Foyer, Eat-in Kitchen, French Door(s)/Atrium Door(s), First Floor Entry, Living/Dining Room, Main Level Master, Pantry, Skylights, Vaulted Ceiling(s), Walk-In Closet(s), Loft
Heating Central
Cooling Central Air, Ceiling Fan(s)
Flooring Carpet, Tile
Furnishings Unfurnished
Window Features Blinds,Skylight(s)
Appliance Dryer, Dishwasher, Electric Range, Electric Water Heater, Disposal, Microwave, Refrigerator, Washer
Exterior
Exterior Feature Enclosed Porch, Fruit Trees, Room For Pool, Storm/Security Shutters
Parking Features Attached
Garage Spaces 2.0
Pool None
Community Features Home Owners Association
Utilities Available Cable Available, Underground Utilities
View Garden
Roof Type Shingle
Porch Porch, Screened
Garage Yes
Building
Lot Description Sprinkler System, < 1/4 Acre
Faces East
Story 2
Sewer Public Sewer
Water Public
Architectural Style Detached, Two Story
Level or Stories Two
Structure Type Block
Construction Status Resale
Schools
Elementary Schools Flamingo
Middle Schools Indian Ridge
High Schools Western
Others
Pets Allowed No Pet Restrictions, Yes
Senior Community No
Tax ID 504010050470
Security Features Smoke Detector(s)
Acceptable Financing Cash, Conventional, FHA, VA Loan
Listing Terms Cash, Conventional, FHA, VA Loan
Financing FHA
Special Listing Condition Listed As-Is
Pets Allowed No Pet Restrictions, Yes
Read Less Info
Want to know what your home might be worth? Contact us for a FREE valuation!

Our team is ready to help you sell your home for the highest possible price ASAP
Bought with Charles Rutenberg Realty LLC
Find out why customers are choosing LPT Realty to meet their real estate needs





