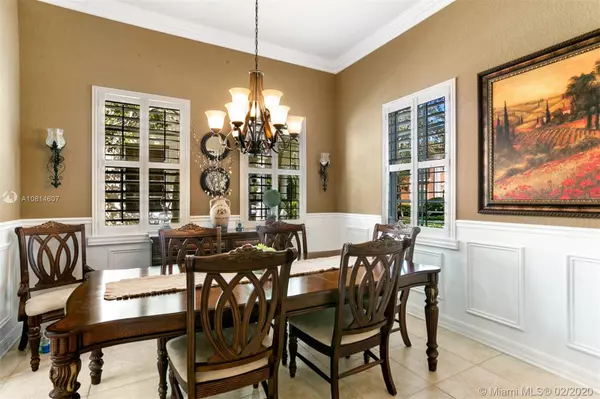$620,000
$644,900
3.9%For more information regarding the value of a property, please contact us for a free consultation.
3 Beds
3 Baths
2,028 SqFt
SOLD DATE : 04/01/2020
Key Details
Sold Price $620,000
Property Type Single Family Home
Sub Type Single Family Residence
Listing Status Sold
Purchase Type For Sale
Square Footage 2,028 sqft
Price per Sqft $305
Subdivision Canterbury Place Of Abacoa
MLS Listing ID A10814607
Sold Date 04/01/20
Style Detached,Mediterranean,One Story
Bedrooms 3
Full Baths 2
Half Baths 1
Construction Status Resale
HOA Fees $274/mo
HOA Y/N Yes
Year Built 2006
Annual Tax Amount $6,153
Tax Year 2019
Contingent Pending Inspections
Property Description
Canterbury Place three bedroom charmer! Meticulously maintained with high volume ceilings, crown molding, custom shiplap barn door open to den, casual family room living open to kitchen with angled granite counter top and additional eat-in area. Separate front dining room. Plantation shutters throughout. Covered patio front and back for great grilling! Extra wide backyard with two car garage and up to four-car parking in beautiful paver driveway. Addn'l overflow guest parking front and back. Numerous upgrades read like a book: New AC, water heater, washing machine; refrigerator-2019, impact glass windows, solid six-panel doors, California closets, exterior paint 2019. Special home shows the love a stone's throw away from Jupiter Middle School. Best bass fishing in community lake/pond.
Location
State FL
County Palm Beach County
Community Canterbury Place Of Abacoa
Area 5100
Direction Military Trail to Dakota Drive. Right on Ennis Lane. At stop sign, make second right on Lismore Ln, drive around park circle to stop sign. Make left back on Ennis. Park in front of 162 Ennis Lane.
Interior
Interior Features Bedroom on Main Level, Breakfast Area, Dining Area, Separate/Formal Dining Room, Entrance Foyer, Family/Dining Room, First Floor Entry, High Ceilings, Kitchen Island, Main Level Master, Pantry, Walk-In Closet(s)
Heating Central, Zoned
Cooling Central Air, Zoned
Flooring Tile, Wood
Furnishings Unfurnished
Window Features Blinds,Impact Glass,Plantation Shutters
Appliance Built-In Oven, Dryer, Dishwasher, Electric Range, Electric Water Heater, Ice Maker, Microwave, Refrigerator, Self Cleaning Oven, Washer
Laundry Washer Hookup, Dryer Hookup
Exterior
Exterior Feature Lighting, Porch, Patio, Room For Pool
Parking Features Attached
Garage Spaces 2.0
Pool None, Community
Community Features Home Owners Association, Maintained Community, Pool, Sidewalks
Utilities Available Cable Available
View Other
Roof Type Concrete
Porch Open, Patio, Porch
Garage Yes
Building
Lot Description Sprinklers Automatic, < 1/4 Acre
Faces East
Story 1
Sewer Public Sewer
Water Public
Architectural Style Detached, Mediterranean, One Story
Structure Type Block
Construction Status Resale
Schools
Elementary Schools Lighthouse
Middle Schools Jupiter
High Schools Jupiter
Others
Pets Allowed No Pet Restrictions, Yes
HOA Fee Include Common Areas,Cable TV,Maintenance Structure
Senior Community No
Tax ID 30424113230001980
Security Features Smoke Detector(s)
Acceptable Financing Cash, Conventional
Listing Terms Cash, Conventional
Financing Cash
Pets Allowed No Pet Restrictions, Yes
Read Less Info
Want to know what your home might be worth? Contact us for a FREE valuation!

Our team is ready to help you sell your home for the highest possible price ASAP
Bought with Douglas Elliman
Find out why customers are choosing LPT Realty to meet their real estate needs





