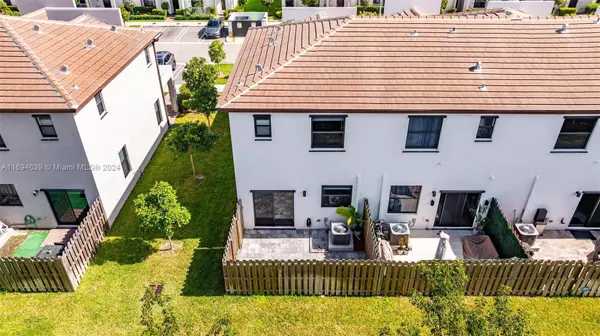3 Beds
3 Baths
1,320 SqFt
3 Beds
3 Baths
1,320 SqFt
Key Details
Property Type Townhouse
Sub Type Townhouse
Listing Status Active
Purchase Type For Sale
Square Footage 1,320 sqft
Price per Sqft $362
Subdivision Via Ventura Neighborhood
MLS Listing ID A11694639
Style Cluster Home
Bedrooms 3
Full Baths 3
Construction Status Resale
HOA Fees $450/mo
HOA Y/N Yes
Year Built 2021
Annual Tax Amount $8,076
Tax Year 2023
Property Description
Combines modern design, functionality, and perfectly distributed spaces to offer comfort for the entire family. On the ground floor,you'll find a spacious and versatile room that can be used as a bedroom for grandparents, an office. This space has direct access to full bathroom.
Moving to the upper floor,there are two main bredrooms, each with its own private bathroom. The kitchen is absolutely stunning. Open bright,and modern.
Additionally, this property includes access to luxurious ClubHouse, it features a swimming pool,gym,children's play areas. The location is undeatable! just one mile from Aventura Mall, Beautil beaches and excellent restaurants.*Schedule a Showing today! Closing cost assistance!!.
Location
State FL
County Miami-dade
Community Via Ventura Neighborhood
Area 12
Interior
Interior Features Bedroom on Main Level, First Floor Entry, Walk-In Closet(s)
Heating Central
Cooling Central Air
Flooring Carpet, Ceramic Tile
Appliance Dryer, Dishwasher, Electric Range, Electric Water Heater, Disposal, Microwave, Washer
Exterior
Exterior Feature Barbecue, Storm/Security Shutters
Garage Spaces 2.0
Amenities Available Clubhouse, Fitness Center, Playground
View Y/N No
View None
Garage Yes
Building
Architectural Style Cluster Home
Structure Type Block
Construction Status Resale
Schools
Middle Schools Highland Oaks
Others
Pets Allowed Conditional, Yes
HOA Fee Include Amenities
Senior Community No
Tax ID 30-12-31-132-1410
Security Features Complex Fenced,Phone Entry
Acceptable Financing Cash, Conventional, FHA, VA Loan
Listing Terms Cash, Conventional, FHA, VA Loan
Pets Allowed Conditional, Yes
Find out why customers are choosing LPT Realty to meet their real estate needs





